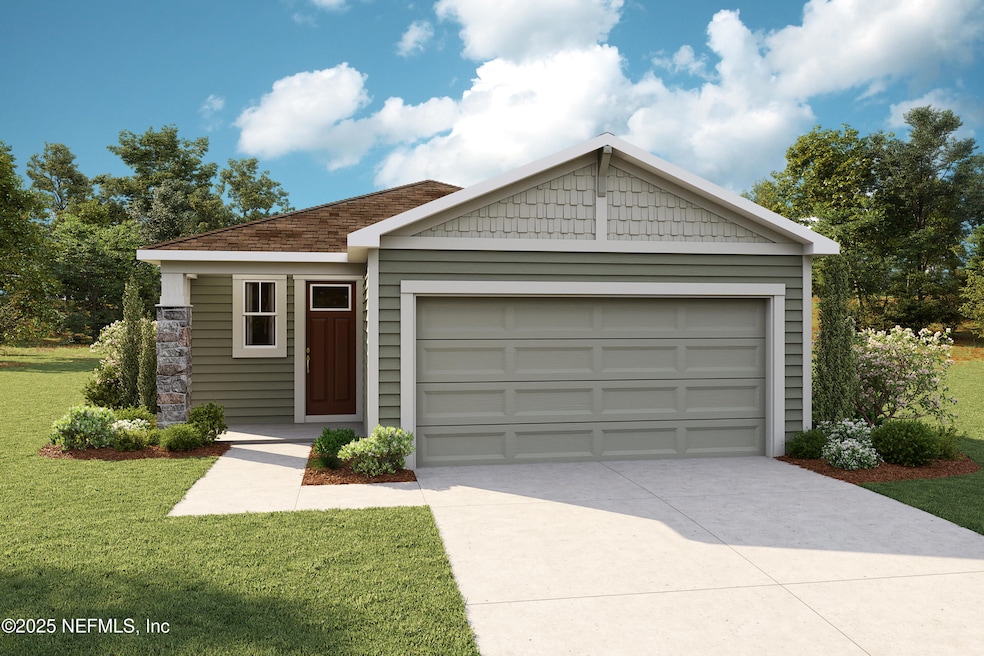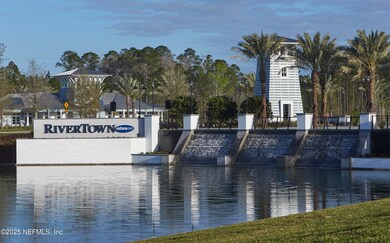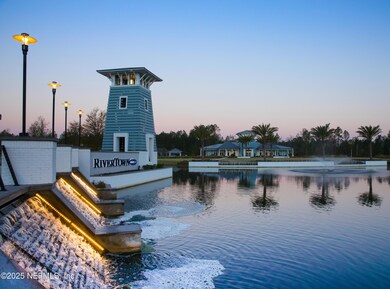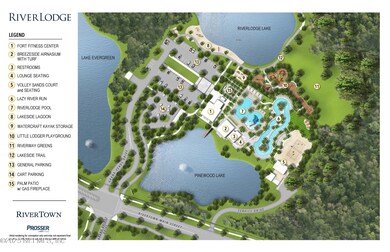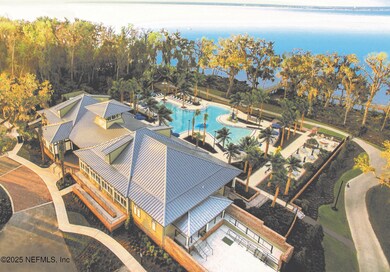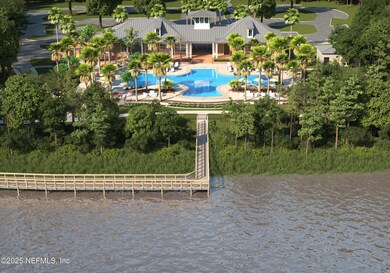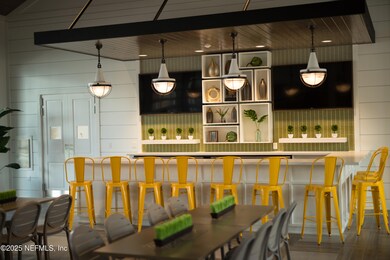
108 Appalachian Trail St. Johns, FL 32259
RiverTown NeighborhoodEstimated payment $2,603/month
Highlights
- Fitness Center
- Under Construction
- Open Floorplan
- Freedom Crossing Academy Rated A
- Views of Preserve
- Clubhouse
About This Home
LOT 399 - Step into comfort and style with this beautifully designed 3 bedroom 2 bathroom home featuring an inviting Craftsman elevation, that provides exceptional curb appeal. Inside the open concept layout offers a spacious great room that flows seamlessly into a modern kitchen with a center island, ideal for entertaining. The master suite includes a private bath and generous walking closet while two additional bedrooms offer flexibility for family or guests. Step outside to the cover Lanai perfect for relaxing or hosting outdoor dinners. This home offers thoughtful design. RIVERTOWN is a master-planned community nestled along the pristine shores of the St Johns River. Each amenity is geared toward staying fit, meeting new friends, trying new activities, and having fun in northeast FL's sunshine. RiverTown is designed to connect its residents to the beautiful natural surroundings with neighborhood parks overlooking picturesque lakes and preserve, w/miles of trails.
Home Details
Home Type
- Single Family
Year Built
- Built in 2025 | Under Construction
Lot Details
- Northeast Facing Home
- Front and Back Yard Sprinklers
- Wooded Lot
HOA Fees
- $4 Monthly HOA Fees
Parking
- 2 Car Attached Garage
- Garage Door Opener
Property Views
- Views of Preserve
- Pond
- Trees
Home Design
- Wood Frame Construction
- Shingle Roof
Interior Spaces
- 1,366 Sq Ft Home
- 1-Story Property
- Open Floorplan
- Entrance Foyer
Kitchen
- Breakfast Area or Nook
- Gas Range
- Microwave
- Plumbed For Ice Maker
- Dishwasher
- Kitchen Island
- Disposal
Flooring
- Carpet
- Tile
- Vinyl
Bedrooms and Bathrooms
- 3 Bedrooms
- Walk-In Closet
- 2 Full Bathrooms
Laundry
- Dryer
- Washer
Home Security
- Smart Thermostat
- Fire and Smoke Detector
Outdoor Features
- Patio
Utilities
- Central Heating and Cooling System
- Tankless Water Heater
Listing and Financial Details
- Assessor Parcel Number 0009693990
Community Details
Overview
- Rivertown Forest Subdivision
Amenities
- Clubhouse
Recreation
- Tennis Courts
- Community Basketball Court
- Community Playground
- Fitness Center
- Park
- Dog Park
- Jogging Path
Map
Home Values in the Area
Average Home Value in this Area
Tax History
| Year | Tax Paid | Tax Assessment Tax Assessment Total Assessment is a certain percentage of the fair market value that is determined by local assessors to be the total taxable value of land and additions on the property. | Land | Improvement |
|---|---|---|---|---|
| 2025 | -- | -- | -- | -- |
Property History
| Date | Event | Price | Change | Sq Ft Price |
|---|---|---|---|---|
| 06/28/2025 06/28/25 | Pending | -- | -- | -- |
| 06/23/2025 06/23/25 | Price Changed | $403,598 | -0.2% | $295 / Sq Ft |
| 05/29/2025 05/29/25 | For Sale | $404,598 | -- | $296 / Sq Ft |
Similar Homes in the area
Source: realMLS (Northeast Florida Multiple Listing Service)
MLS Number: 2090222
APN: 000969-3990
- 95 Appalachian Trail
- 115 Appalachian Trail
- 123 Appalachian Trail
- 133 Appalachian Trail
- 56 Orangedale Cir
- 102 Appalachian Trail
- 94 Appalachian Trail
- 86 Appalachian Trail
- Kingsley Plan at Forest at RiverTown - RiverTown - Forest
- Hawkin Plan at Forest at RiverTown - RiverTown - Forest
- Caspian Plan at Forest at RiverTown - RiverTown - Forest
- Milton Plan at Forest at RiverTown - RiverTown - Forest
- Valeria Plan at Forest at RiverTown - RiverTown - Forest
- Clarendon Plan at Forest at RiverTown - RiverTown - Forest
- Careen Plan at Forest at RiverTown - RiverTown - Forest
- Blair Plan at Forest at RiverTown - RiverTown - Forest
- Arabelle Plan at Forest at RiverTown - RiverTown - Forest
- 122 Appalachian Trail
- 68 Orangedale Cir
- 130 Appalachian Trail
