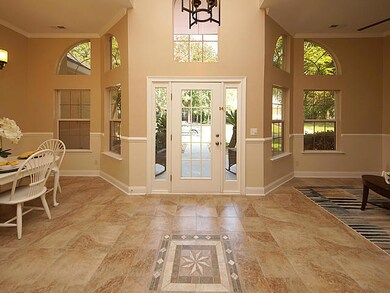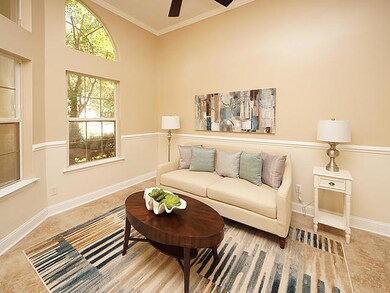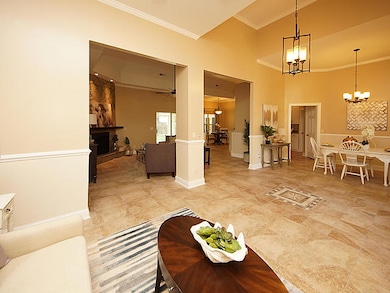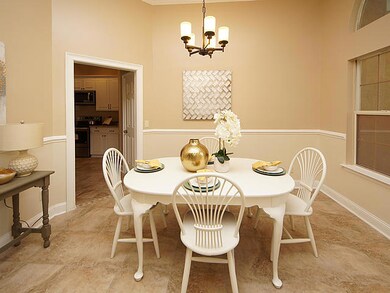
108 Ashley Hill Dr Goose Creek, SC 29445
Highlights
- Golf Course Community
- Clubhouse
- Wood Flooring
- RV or Boat Storage in Community
- Cathedral Ceiling
- Sun or Florida Room
About This Home
As of March 2019This home has been completely remodeled and upgraded. This Florida style home is located in a beautiful golf course community. This 4 bedroom, 3 bathroom home sits on a corner lot. The open floor plan with all new upgrades has smooth ceilings,and crown molding throughout the home. The master bedroom has tray ceilings and has access to the sunroom. The fourth bedroom can be used as a second master and has a full bathroom with access to the sunroom. New kitchen countertops, appliances, paint, lighting, ceiling fans, and flooring.
Last Agent to Sell the Property
Coldwell Banker Realty License #94706 Listed on: 08/19/2018

Home Details
Home Type
- Single Family
Est. Annual Taxes
- $3,129
Year Built
- Built in 1998
Lot Details
- 0.33 Acre Lot
- Wood Fence
HOA Fees
- $34 Monthly HOA Fees
Parking
- 2 Car Garage
- Garage Door Opener
Home Design
- Raised Foundation
- Architectural Shingle Roof
- Stucco
Interior Spaces
- 2,531 Sq Ft Home
- 1-Story Property
- Tray Ceiling
- Smooth Ceilings
- Cathedral Ceiling
- Ceiling Fan
- Entrance Foyer
- Family Room with Fireplace
- Formal Dining Room
- Sun or Florida Room
- Utility Room
- Exterior Basement Entry
Kitchen
- Eat-In Kitchen
- Dishwasher
Flooring
- Wood
- Ceramic Tile
Bedrooms and Bathrooms
- 4 Bedrooms
- Walk-In Closet
- In-Law or Guest Suite
- 3 Full Bathrooms
- Garden Bath
Schools
- College Park Elementary And Middle School
- Stratford High School
Utilities
- Cooling Available
- Heating Available
Community Details
Overview
- Club Membership Available
- Crowfield Plantation Subdivision
Amenities
- Clubhouse
Recreation
- RV or Boat Storage in Community
- Golf Course Community
- Golf Course Membership Available
- Tennis Courts
- Community Pool
- Park
- Trails
Ownership History
Purchase Details
Home Financials for this Owner
Home Financials are based on the most recent Mortgage that was taken out on this home.Purchase Details
Home Financials for this Owner
Home Financials are based on the most recent Mortgage that was taken out on this home.Purchase Details
Home Financials for this Owner
Home Financials are based on the most recent Mortgage that was taken out on this home.Similar Homes in Goose Creek, SC
Home Values in the Area
Average Home Value in this Area
Purchase History
| Date | Type | Sale Price | Title Company |
|---|---|---|---|
| Deed | $360,000 | None Available | |
| Deed | $258,200 | None Available | |
| Deed | $323,000 | None Available |
Mortgage History
| Date | Status | Loan Amount | Loan Type |
|---|---|---|---|
| Open | $361,649 | VA | |
| Closed | $360,000 | VA | |
| Previous Owner | $316,260 | Negative Amortization | |
| Previous Owner | $48,450 | Stand Alone Second | |
| Previous Owner | $258,400 | Adjustable Rate Mortgage/ARM | |
| Previous Owner | $268,500 | New Conventional |
Property History
| Date | Event | Price | Change | Sq Ft Price |
|---|---|---|---|---|
| 03/04/2019 03/04/19 | Sold | $360,000 | -2.7% | $142 / Sq Ft |
| 01/26/2019 01/26/19 | Pending | -- | -- | -- |
| 08/19/2018 08/19/18 | For Sale | $370,000 | +43.3% | $146 / Sq Ft |
| 04/17/2018 04/17/18 | Sold | $258,200 | +14.8% | $102 / Sq Ft |
| 10/04/2017 10/04/17 | Pending | -- | -- | -- |
| 08/18/2016 08/18/16 | For Sale | $225,000 | -- | $89 / Sq Ft |
Tax History Compared to Growth
Tax History
| Year | Tax Paid | Tax Assessment Tax Assessment Total Assessment is a certain percentage of the fair market value that is determined by local assessors to be the total taxable value of land and additions on the property. | Land | Improvement |
|---|---|---|---|---|
| 2024 | $2,048 | $16,890 | $3,239 | $13,651 |
| 2023 | $2,048 | $16,890 | $3,239 | $13,651 |
| 2022 | $1,943 | $13,988 | $4,372 | $9,616 |
| 2021 | $2,113 | $13,990 | $4,372 | $9,616 |
| 2020 | $2,008 | $13,988 | $4,372 | $9,616 |
| 2019 | $1,704 | $13,988 | $4,372 | $9,616 |
| 2018 | $4,981 | $15,522 | $4,800 | $10,722 |
| 2017 | $4,969 | $15,522 | $4,800 | $10,722 |
| 2016 | $1,521 | $10,350 | $3,200 | $7,150 |
| 2015 | $1,424 | $10,350 | $3,200 | $7,150 |
| 2014 | $1,356 | $10,350 | $3,200 | $7,150 |
| 2013 | -- | $10,350 | $3,200 | $7,150 |
Agents Affiliated with this Home
-
Scott Bowen
S
Seller's Agent in 2019
Scott Bowen
Coldwell Banker Realty
(843) 572-3131
8 in this area
25 Total Sales
-
Lisa West

Buyer's Agent in 2019
Lisa West
Realty ONE Group Coastal
(843) 607-4750
8 in this area
44 Total Sales
-
Troy Phillips

Seller's Agent in 2018
Troy Phillips
Carolina One Real Estate
(843) 296-7403
51 in this area
178 Total Sales
Map
Source: CHS Regional MLS
MLS Number: 18023346
APN: 234-13-01-032
- 108 Newcastle Loop
- 105 N Gateshead Crossing
- 125 Eston Dr
- 101 N Warwick Trace
- 101 S Gateshead Crossing
- 100 Cheshire Dr
- 212 Hamlet Cir
- 109 Waveney Cir
- 105 Irish Oak Dr
- 122 Hidden Fawn Cir
- 132 Hidden Fawn Cir
- 102 Six Point Ct
- 104 Thousand Oaks Cir
- 126 Thousand Oaks Cir
- 203 Candleberry Cir
- 234 Two Hitch Rd
- 377 Furman Ln
- 104 S Ansel Crossing
- 380 Furman Ln
- 1110 Wilhite Dr






