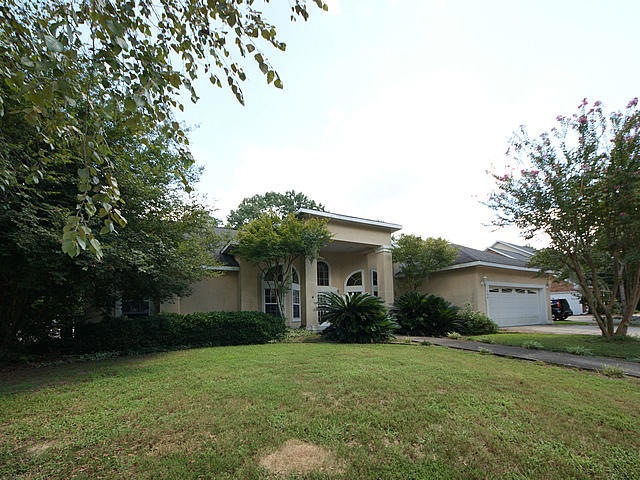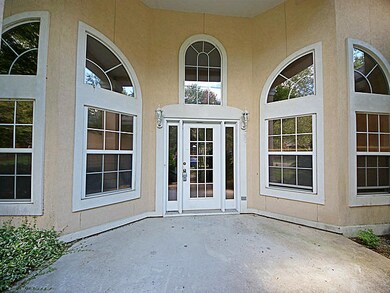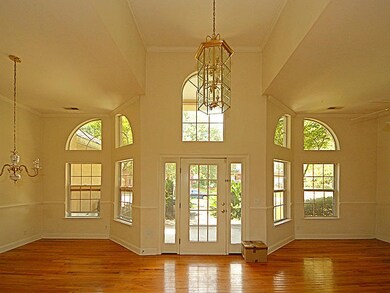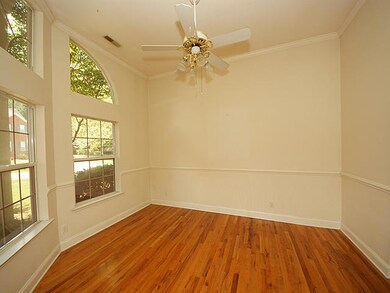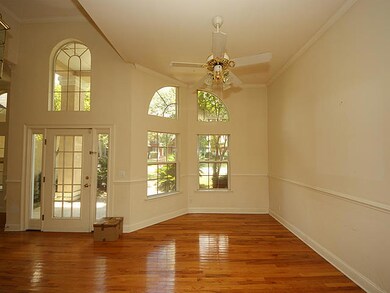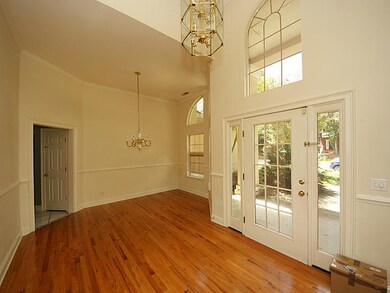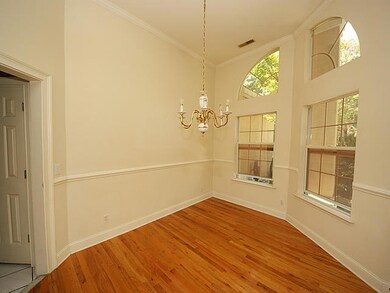
108 Ashley Hill Dr Goose Creek, SC 29445
Highlights
- Boat Dock
- Clubhouse
- Cathedral Ceiling
- Two Primary Bedrooms
- Traditional Architecture
- Wood Flooring
About This Home
As of March 2019******GREAT OPPORTUNITY***** APPROVED SHORT SALE******This 4 bedroom, 3 bathroom stucco home sits on a large corner lot. The yard is fenced in and contains an irrigation system. The living areas are very open to one another with high ceilings, wood burning fireplace, smooth ceilings, hardwood floors and crown molding throughout. The tiled kitchen has a pantry, smooth top range and an oversized sink with a salad sink. The master bedroom has a tray ceiling, access to the sunroom and is separated from the other bedrooms by the living area. The master bathroom has dual sinks, a large shower, a jacuzzi and a walk-in closet. All bedrooms have ceiling fans and berber carpet, the fourth bedroom is a second master with full bathroom and also has access to the sunroom.
Last Agent to Sell the Property
Carolina One Real Estate License #50014 Listed on: 08/18/2016

Home Details
Home Type
- Single Family
Est. Annual Taxes
- $3,129
Year Built
- Built in 1998
Lot Details
- 0.33 Acre Lot
- Wood Fence
HOA Fees
- $34 Monthly HOA Fees
Parking
- 2 Car Attached Garage
Home Design
- Traditional Architecture
- Slab Foundation
- Asphalt Roof
- Stucco
Interior Spaces
- 2,531 Sq Ft Home
- 1-Story Property
- Tray Ceiling
- Smooth Ceilings
- Cathedral Ceiling
- Ceiling Fan
- Wood Burning Fireplace
- Family Room
- Formal Dining Room
- Sun or Florida Room
- Home Security System
- Dishwasher
- Laundry Room
Flooring
- Wood
- Ceramic Tile
Bedrooms and Bathrooms
- 4 Bedrooms
- Double Master Bedroom
- Walk-In Closet
- In-Law or Guest Suite
- 3 Full Bathrooms
Schools
- College Park Elementary And Middle School
- Stratford High School
Utilities
- Cooling Available
- Heat Pump System
Community Details
Overview
- Club Membership Available
- Crowfield Plantation Subdivision
Amenities
- Clubhouse
Recreation
- Boat Dock
- Golf Course Membership Available
- Trails
Ownership History
Purchase Details
Home Financials for this Owner
Home Financials are based on the most recent Mortgage that was taken out on this home.Purchase Details
Home Financials for this Owner
Home Financials are based on the most recent Mortgage that was taken out on this home.Purchase Details
Home Financials for this Owner
Home Financials are based on the most recent Mortgage that was taken out on this home.Similar Homes in Goose Creek, SC
Home Values in the Area
Average Home Value in this Area
Purchase History
| Date | Type | Sale Price | Title Company |
|---|---|---|---|
| Deed | $360,000 | None Available | |
| Deed | $258,200 | None Available | |
| Deed | $323,000 | None Available |
Mortgage History
| Date | Status | Loan Amount | Loan Type |
|---|---|---|---|
| Open | $361,649 | VA | |
| Closed | $360,000 | VA | |
| Previous Owner | $316,260 | Negative Amortization | |
| Previous Owner | $48,450 | Stand Alone Second | |
| Previous Owner | $258,400 | Adjustable Rate Mortgage/ARM | |
| Previous Owner | $268,500 | New Conventional |
Property History
| Date | Event | Price | Change | Sq Ft Price |
|---|---|---|---|---|
| 03/04/2019 03/04/19 | Sold | $360,000 | -2.7% | $142 / Sq Ft |
| 01/26/2019 01/26/19 | Pending | -- | -- | -- |
| 08/19/2018 08/19/18 | For Sale | $370,000 | +43.3% | $146 / Sq Ft |
| 04/17/2018 04/17/18 | Sold | $258,200 | +14.8% | $102 / Sq Ft |
| 10/04/2017 10/04/17 | Pending | -- | -- | -- |
| 08/18/2016 08/18/16 | For Sale | $225,000 | -- | $89 / Sq Ft |
Tax History Compared to Growth
Tax History
| Year | Tax Paid | Tax Assessment Tax Assessment Total Assessment is a certain percentage of the fair market value that is determined by local assessors to be the total taxable value of land and additions on the property. | Land | Improvement |
|---|---|---|---|---|
| 2024 | $2,048 | $16,890 | $3,239 | $13,651 |
| 2023 | $2,048 | $16,890 | $3,239 | $13,651 |
| 2022 | $1,943 | $13,988 | $4,372 | $9,616 |
| 2021 | $2,113 | $13,990 | $4,372 | $9,616 |
| 2020 | $2,008 | $13,988 | $4,372 | $9,616 |
| 2019 | $1,704 | $13,988 | $4,372 | $9,616 |
| 2018 | $4,981 | $15,522 | $4,800 | $10,722 |
| 2017 | $4,969 | $15,522 | $4,800 | $10,722 |
| 2016 | $1,521 | $10,350 | $3,200 | $7,150 |
| 2015 | $1,424 | $10,350 | $3,200 | $7,150 |
| 2014 | $1,356 | $10,350 | $3,200 | $7,150 |
| 2013 | -- | $10,350 | $3,200 | $7,150 |
Agents Affiliated with this Home
-
Scott Bowen
S
Seller's Agent in 2019
Scott Bowen
Coldwell Banker Realty
(843) 572-3131
8 in this area
25 Total Sales
-
Lisa West

Buyer's Agent in 2019
Lisa West
Realty ONE Group Coastal
(843) 607-4750
8 in this area
44 Total Sales
-
Troy Phillips

Seller's Agent in 2018
Troy Phillips
Carolina One Real Estate
(843) 296-7403
51 in this area
177 Total Sales
Map
Source: CHS Regional MLS
MLS Number: 16022110
APN: 234-13-01-032
- 108 Newcastle Loop
- 105 N Gateshead Crossing
- 125 Eston Dr
- 100 N Gateshead Crossing
- 101 N Warwick Trace
- 101 S Gateshead Crossing
- 100 Cheshire Dr
- 212 Hamlet Cir
- 109 Waveney Cir
- 105 Irish Oak Dr
- 122 Hidden Fawn Cir
- 132 Hidden Fawn Cir
- 104 Thousand Oaks Cir
- 126 Thousand Oaks Cir
- 203 Candleberry Cir
- 234 Two Hitch Rd
- 377 Furman Ln
- 104 S Ansel Crossing
- 380 Furman Ln
- 1110 Wilhite Dr
