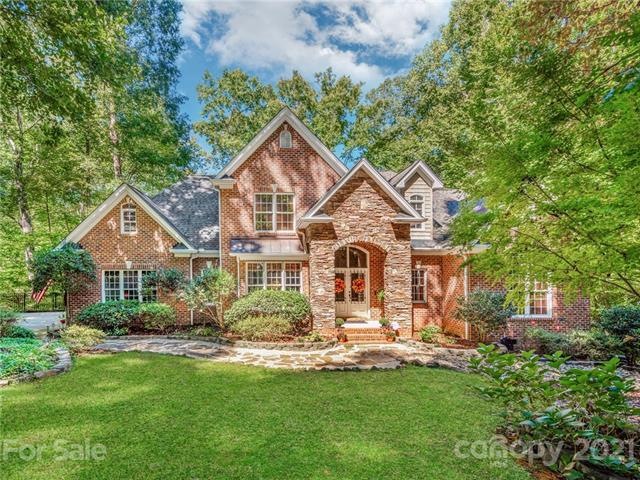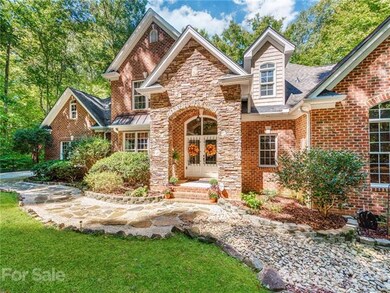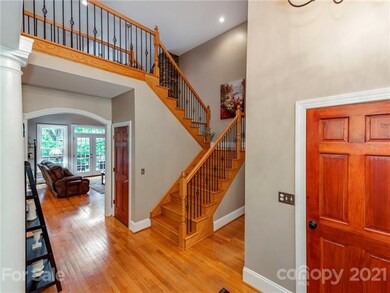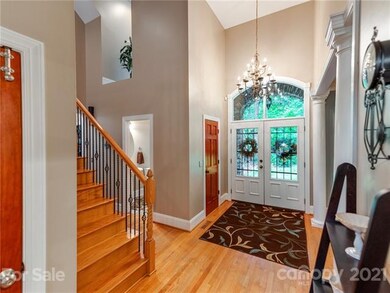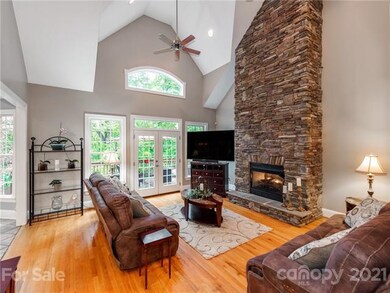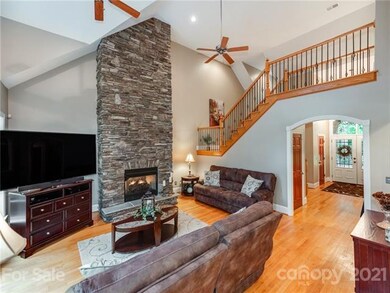
108 Aspen Ct Mount Holly, NC 28120
Highlights
- Whirlpool in Pool
- Wooded Lot
- Wood Flooring
- Private Lot
- European Architecture
- Fireplace
About This Home
As of November 2023Custom full brick estate home at the end of private cul-de-sac is on 2.88 forested acres! This home features 5 bedrooms, 5 baths, the primary bedroom suite on main floor is enhanced by high ceilings, lots of large windows and moldings. Kitchen is updated with new SS appliances and opens to a gorgeous living room with a 2-story stacked stone gas fireplace. The deck’s view is one of privacy and tranquility and abuts ~ 50-acres of forest or enjoy the firepit off the lower patio. Interior and exterior of home has been freshly painted. New carpet, as well as toilets and faucets in bathrooms and kitchen. Versatile basement great room can be used as a media/game/in law suite with bedroom, full bath, just added SS kitchen & laundry room and chair lift. Home has a Generac generator, whole house water filtration system, and new water heater. Landscaping updates include mulch, rock, stone, and bushes.
Last Agent to Sell the Property
Carolina Real Estate Experts The Dan Jones Group License #268937 Listed on: 09/22/2021
Home Details
Home Type
- Single Family
Year Built
- Built in 2002
Lot Details
- Front Green Space
- Private Lot
- Wooded Lot
- Many Trees
Parking
- Attached Garage
Home Design
- European Architecture
- Stone Siding
Interior Spaces
- Wet Bar
- Fireplace
- Window Treatments
Kitchen
- Breakfast Bar
- Oven
- Kitchen Island
Flooring
- Wood
- Tile
Bedrooms and Bathrooms
- Walk-In Closet
- Garden Bath
Outdoor Features
- Whirlpool in Pool
- Fire Pit
Utilities
- Heating System Uses Propane
- Septic Tank
- High Speed Internet
- Cable TV Available
Community Details
- Built by Donald Gardner
Listing and Financial Details
- Assessor Parcel Number 223062
Ownership History
Purchase Details
Home Financials for this Owner
Home Financials are based on the most recent Mortgage that was taken out on this home.Purchase Details
Home Financials for this Owner
Home Financials are based on the most recent Mortgage that was taken out on this home.Purchase Details
Home Financials for this Owner
Home Financials are based on the most recent Mortgage that was taken out on this home.Purchase Details
Purchase Details
Home Financials for this Owner
Home Financials are based on the most recent Mortgage that was taken out on this home.Purchase Details
Home Financials for this Owner
Home Financials are based on the most recent Mortgage that was taken out on this home.Similar Homes in Mount Holly, NC
Home Values in the Area
Average Home Value in this Area
Purchase History
| Date | Type | Sale Price | Title Company |
|---|---|---|---|
| Warranty Deed | $810,000 | Fortified Title | |
| Warranty Deed | $615,000 | Samatha H Terres Pllc | |
| Warranty Deed | $550,000 | None Available | |
| Warranty Deed | -- | None Available | |
| Interfamily Deed Transfer | -- | None Available | |
| Warranty Deed | $186,000 | Chicago Title Insurance Comp |
Mortgage History
| Date | Status | Loan Amount | Loan Type |
|---|---|---|---|
| Previous Owner | $376,000 | New Conventional | |
| Previous Owner | $440,000 | Credit Line Revolving | |
| Previous Owner | $250,000 | Credit Line Revolving | |
| Previous Owner | $132,500 | New Conventional | |
| Previous Owner | $135,240 | Purchase Money Mortgage | |
| Previous Owner | $281,000 | Unknown |
Property History
| Date | Event | Price | Change | Sq Ft Price |
|---|---|---|---|---|
| 11/09/2023 11/09/23 | Sold | $810,000 | +4.0% | $201 / Sq Ft |
| 09/30/2023 09/30/23 | For Sale | $779,000 | +26.7% | $193 / Sq Ft |
| 11/08/2021 11/08/21 | Sold | $615,000 | 0.0% | $151 / Sq Ft |
| 10/15/2021 10/15/21 | Pending | -- | -- | -- |
| 10/11/2021 10/11/21 | Price Changed | $615,000 | -3.1% | $151 / Sq Ft |
| 09/25/2021 09/25/21 | Price Changed | $635,000 | -2.3% | $156 / Sq Ft |
| 09/22/2021 09/22/21 | For Sale | $650,000 | +18.2% | $160 / Sq Ft |
| 03/18/2021 03/18/21 | Sold | $550,000 | 0.0% | $143 / Sq Ft |
| 01/16/2021 01/16/21 | Pending | -- | -- | -- |
| 01/15/2021 01/15/21 | Price Changed | $550,000 | -7.5% | $143 / Sq Ft |
| 12/09/2020 12/09/20 | Price Changed | $594,900 | -2.3% | $155 / Sq Ft |
| 11/18/2020 11/18/20 | For Sale | $608,800 | +10.7% | $159 / Sq Ft |
| 11/17/2020 11/17/20 | Off Market | $550,000 | -- | -- |
| 11/17/2020 11/17/20 | For Sale | $608,800 | -- | $159 / Sq Ft |
Tax History Compared to Growth
Tax History
| Year | Tax Paid | Tax Assessment Tax Assessment Total Assessment is a certain percentage of the fair market value that is determined by local assessors to be the total taxable value of land and additions on the property. | Land | Improvement |
|---|---|---|---|---|
| 2024 | $5,741 | $804,000 | $44,040 | $759,960 |
| 2023 | $5,539 | $796,930 | $44,040 | $752,890 |
| 2022 | $4,792 | $520,890 | $36,910 | $483,980 |
| 2021 | $4,240 | $520,890 | $36,910 | $483,980 |
| 2020 | $4,151 | $449,680 | $36,910 | $412,770 |
| 2019 | $4,196 | $449,680 | $36,910 | $412,770 |
| 2018 | $3,093 | $314,319 | $36,218 | $278,101 |
| 2017 | $3,080 | $314,319 | $36,218 | $278,101 |
| 2016 | $3,065 | $314,319 | $0 | $0 |
Agents Affiliated with this Home
-
Matt Sarver

Seller's Agent in 2023
Matt Sarver
Keller Williams Lake Norman
(704) 575-8176
2 in this area
437 Total Sales
-
Gayle Jackson

Seller Co-Listing Agent in 2023
Gayle Jackson
Keller Williams Lake Norman
(972) 832-0014
1 in this area
60 Total Sales
-
Connie Burrow

Buyer's Agent in 2023
Connie Burrow
Puma & Associates Realty, Inc.
(704) 375-2495
1 in this area
56 Total Sales
-
Dan Jones

Seller's Agent in 2021
Dan Jones
Carolina Real Estate Experts The Dan Jones Group
(704) 345-8084
3 in this area
347 Total Sales
-
Roger Hawkins

Seller's Agent in 2021
Roger Hawkins
Hawkins Real Estate Group Inc.
(704) 309-3126
8 in this area
84 Total Sales
-
Megan Restivo
M
Seller Co-Listing Agent in 2021
Megan Restivo
Corcoran HM Properties
(336) 870-4348
2 in this area
32 Total Sales
Map
Source: Canopy MLS (Canopy Realtor® Association)
MLS Number: CAR3781421
APN: 223062
- 1335 Blacksnake Rd
- 305 Rutledge Rd Unit 5
- 107 Grand Canyon Rd
- 1259 Blacksnake Rd
- 1556 Stanley Lucia Rd
- 2310 Alexis Lucia Rd
- 929 Blacksnake Rd
- 530 Shady Oaks Dr
- 524 Shady Oaks Dr
- 833 E Chestnut St
- 322 Electra Ln
- 226 Stockwood Ln
- 231 Stockwood Ln
- 5156 Stockbridge Dr Unit 45
- 14517 Lucia Riverbend Hwy
- 956 Mariposa Rd
- 115 Red Fox Ct
- 113 Devynn Ridge Ct
- 3173 Pinehills Way
- 3156 Pinehills Way
