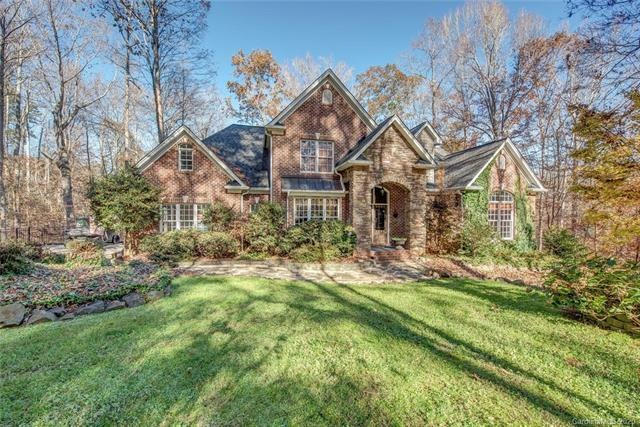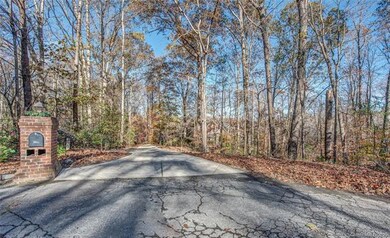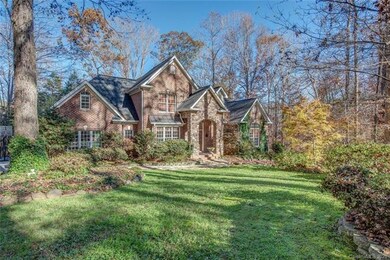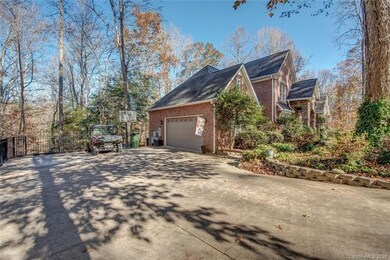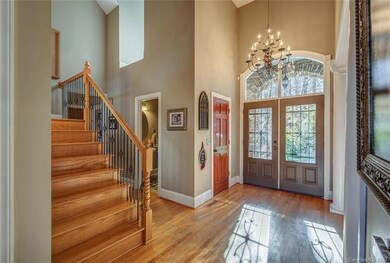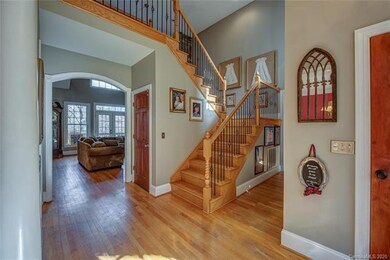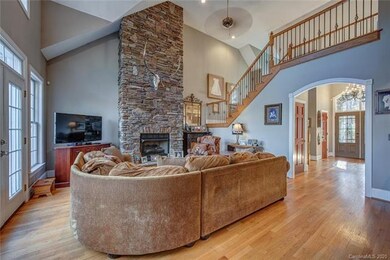
108 Aspen Ct Mount Holly, NC 28120
Highlights
- Whirlpool in Pool
- European Architecture
- Fireplace
- Private Lot
- Wood Flooring
- Wet Bar
About This Home
As of November 2023Escape to your very own secluded paradise! Imagine your dream home...Here is it! Tucked away on the end of a cul-de-sac, you'll feel as if you're at a mountain retreat, however, you're just minutes away from the convenience of interstate and Charlotte. Enter through the elegant stone archway & the beautiful double doors into the welcoming foyer. Entertain family & friends in the classic formal dining room, or you may choose the quaint breakfast area that over looks the lush wooded rear yard. The chef of the family will love this custom kitchen featuring granite tops, built in oven, eat on bar, spacious pantry, cook top, & tile flooring. Ready to relax? You'll love the two story stone fireplace in the light/airy great room. Retire for the day into your private master suite with a luxurious en suite bath showcasing a whirlpool tub, separate shower, & dual closets & vanities. Wood sided bonus room for the kids, and full basement with wet bar & entertainment area for the adults!
Last Agent to Sell the Property
Hawkins Real Estate Group Inc. License #218496 Listed on: 11/17/2020
Home Details
Home Type
- Single Family
Year Built
- Built in 2002
Lot Details
- Private Lot
- Many Trees
Parking
- 2
Home Design
- European Architecture
- Stone Siding
Interior Spaces
- Wet Bar
- Fireplace
- Insulated Windows
Kitchen
- Breakfast Bar
- Kitchen Island
Flooring
- Wood
- Tile
Bedrooms and Bathrooms
- Walk-In Closet
Outdoor Features
- Whirlpool in Pool
- Fire Pit
Utilities
- Heating System Uses Propane
- Septic Tank
- High Speed Internet
- Cable TV Available
Community Details
- Built by Donald Gardner
Listing and Financial Details
- Assessor Parcel Number 223062
Ownership History
Purchase Details
Home Financials for this Owner
Home Financials are based on the most recent Mortgage that was taken out on this home.Purchase Details
Home Financials for this Owner
Home Financials are based on the most recent Mortgage that was taken out on this home.Purchase Details
Home Financials for this Owner
Home Financials are based on the most recent Mortgage that was taken out on this home.Purchase Details
Purchase Details
Home Financials for this Owner
Home Financials are based on the most recent Mortgage that was taken out on this home.Purchase Details
Home Financials for this Owner
Home Financials are based on the most recent Mortgage that was taken out on this home.Similar Homes in Mount Holly, NC
Home Values in the Area
Average Home Value in this Area
Purchase History
| Date | Type | Sale Price | Title Company |
|---|---|---|---|
| Warranty Deed | $810,000 | Fortified Title | |
| Warranty Deed | $615,000 | Samatha H Terres Pllc | |
| Warranty Deed | $550,000 | None Available | |
| Warranty Deed | -- | None Available | |
| Interfamily Deed Transfer | -- | None Available | |
| Warranty Deed | $186,000 | Chicago Title Insurance Comp |
Mortgage History
| Date | Status | Loan Amount | Loan Type |
|---|---|---|---|
| Previous Owner | $376,000 | New Conventional | |
| Previous Owner | $440,000 | Credit Line Revolving | |
| Previous Owner | $250,000 | Credit Line Revolving | |
| Previous Owner | $132,500 | New Conventional | |
| Previous Owner | $135,240 | Purchase Money Mortgage | |
| Previous Owner | $281,000 | Unknown |
Property History
| Date | Event | Price | Change | Sq Ft Price |
|---|---|---|---|---|
| 11/09/2023 11/09/23 | Sold | $810,000 | +4.0% | $201 / Sq Ft |
| 09/30/2023 09/30/23 | For Sale | $779,000 | +26.7% | $193 / Sq Ft |
| 11/08/2021 11/08/21 | Sold | $615,000 | 0.0% | $151 / Sq Ft |
| 10/15/2021 10/15/21 | Pending | -- | -- | -- |
| 10/11/2021 10/11/21 | Price Changed | $615,000 | -3.1% | $151 / Sq Ft |
| 09/25/2021 09/25/21 | Price Changed | $635,000 | -2.3% | $156 / Sq Ft |
| 09/22/2021 09/22/21 | For Sale | $650,000 | +18.2% | $160 / Sq Ft |
| 03/18/2021 03/18/21 | Sold | $550,000 | 0.0% | $143 / Sq Ft |
| 01/16/2021 01/16/21 | Pending | -- | -- | -- |
| 01/15/2021 01/15/21 | Price Changed | $550,000 | -7.5% | $143 / Sq Ft |
| 12/09/2020 12/09/20 | Price Changed | $594,900 | -2.3% | $155 / Sq Ft |
| 11/18/2020 11/18/20 | For Sale | $608,800 | +10.7% | $159 / Sq Ft |
| 11/17/2020 11/17/20 | Off Market | $550,000 | -- | -- |
| 11/17/2020 11/17/20 | For Sale | $608,800 | -- | $159 / Sq Ft |
Tax History Compared to Growth
Tax History
| Year | Tax Paid | Tax Assessment Tax Assessment Total Assessment is a certain percentage of the fair market value that is determined by local assessors to be the total taxable value of land and additions on the property. | Land | Improvement |
|---|---|---|---|---|
| 2024 | $5,741 | $804,000 | $44,040 | $759,960 |
| 2023 | $5,539 | $796,930 | $44,040 | $752,890 |
| 2022 | $4,792 | $520,890 | $36,910 | $483,980 |
| 2021 | $4,240 | $520,890 | $36,910 | $483,980 |
| 2020 | $4,151 | $449,680 | $36,910 | $412,770 |
| 2019 | $4,196 | $449,680 | $36,910 | $412,770 |
| 2018 | $3,093 | $314,319 | $36,218 | $278,101 |
| 2017 | $3,080 | $314,319 | $36,218 | $278,101 |
| 2016 | $3,065 | $314,319 | $0 | $0 |
Agents Affiliated with this Home
-
Matt Sarver

Seller's Agent in 2023
Matt Sarver
Keller Williams Lake Norman
(704) 575-8176
2 in this area
436 Total Sales
-
Gayle Jackson

Seller Co-Listing Agent in 2023
Gayle Jackson
Keller Williams Lake Norman
(972) 832-0014
1 in this area
60 Total Sales
-
Connie Burrow

Buyer's Agent in 2023
Connie Burrow
Puma & Associates Realty, Inc.
(704) 375-2495
1 in this area
56 Total Sales
-
Dan Jones

Seller's Agent in 2021
Dan Jones
Carolina Real Estate Experts The Dan Jones Group
(704) 345-8084
3 in this area
347 Total Sales
-
Roger Hawkins

Seller's Agent in 2021
Roger Hawkins
Hawkins Real Estate Group Inc.
(704) 309-3126
8 in this area
84 Total Sales
-
Megan Restivo
M
Seller Co-Listing Agent in 2021
Megan Restivo
Corcoran HM Properties
(336) 870-4348
2 in this area
32 Total Sales
Map
Source: Canopy MLS (Canopy Realtor® Association)
MLS Number: CAR3682840
APN: 223062
- 1335 Blacksnake Rd
- 305 Rutledge Rd Unit 5
- 107 Grand Canyon Rd
- 1259 Blacksnake Rd
- 1556 Stanley Lucia Rd
- 2310 Alexis Lucia Rd
- 929 Blacksnake Rd
- 530 Shady Oaks Dr
- 524 Shady Oaks Dr
- 833 E Chestnut St
- 322 Electra Ln
- 226 Stockwood Ln
- 231 Stockwood Ln
- 5156 Stockbridge Dr Unit 45
- 14517 Lucia Riverbend Hwy
- 956 Mariposa Rd
- 115 Red Fox Ct
- 113 Devynn Ridge Ct
- 3173 Pinehills Way
- 3156 Pinehills Way
