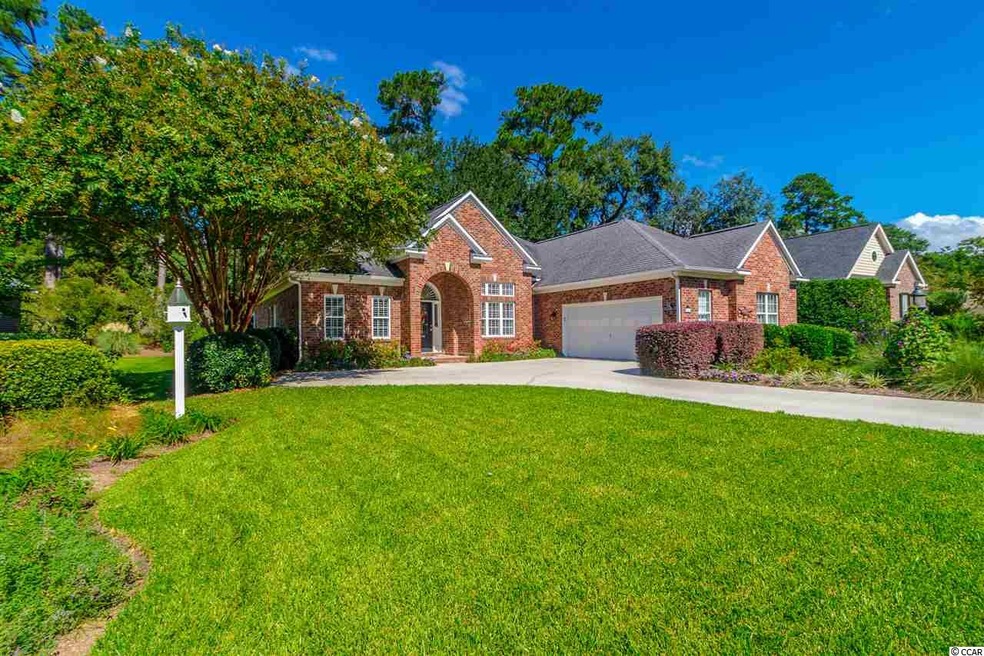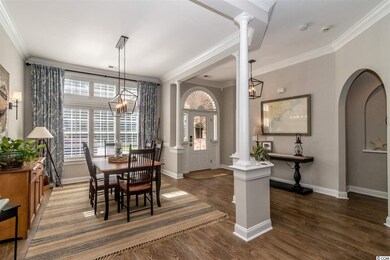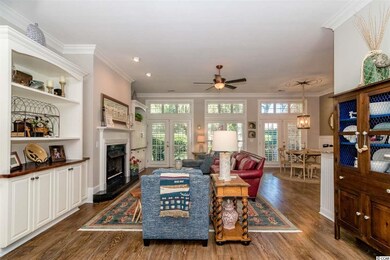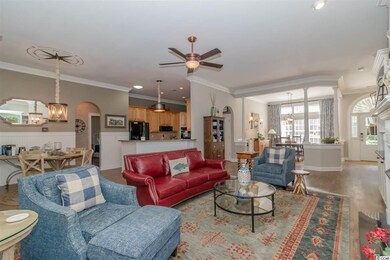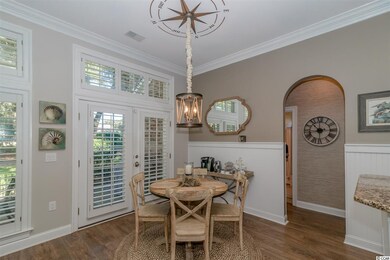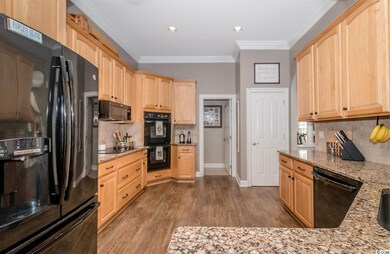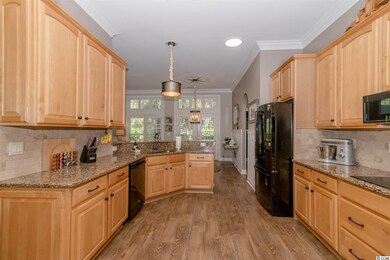
108 Birkdale Loop Pawleys Island, SC 29585
Highlights
- Golf Course Community
- Sitting Area In Primary Bedroom
- Clubhouse
- Waccamaw Elementary School Rated A-
- Gated Community
- Traditional Architecture
About This Home
As of January 2020This is southern living at its finest in the gated Heritage Plantation community, so natural that a pair of American Bald Eagles call it home. Watch them return and nest each year just across the street! Forget new construction. Come see this custom 4BR/3.5BA single level home with charming features and details. This all brick home originally belonged to the builder. The fantastic property boasts new LVT flooring throughout, perfect for pets/kids and beach life. Will not warp or crack from the humidity. Ceramic tile is in 2 of the bathrooms and laundry room. This home has formal dining, a gas fireplace and built-ins in the great room, which has tons of natural light. The spacious kitchen offers high end quartz counters (lower maintenance than granite), 42'' cabinets with hidden rope lighting on top of all cabinets, double-ovens, travertine backsplash, low profile microwave, solar tube, a breakfast bar, and breakfast nook with beadboard accents & pantry. The 13’3” x 23’ master bedroom features a tray ceiling with hidden rope lighting, a private exit to rear patio, a large master bath with double vessel sinks and butcher block vanity, whirlpool tub, shower, private water closet and a huge walk-in closet. This unique split floor plan has two additional bedrooms that share a bathroom. The fourth bedroom has its own full bath with shower, on suite. It is tugged back away from the other rooms so your guests/mother-in-law/teen can have their privacy. Oversized 2 car garage, plantation shutters, fresh paint, smooth ceilings, a half-bath just off the foyer, a large laundry/utility room with solar tube, a secondary over-sized walk-in pantry, (So Much Storage!) monitored security & fire system, two-speed air handler, a Lennox “Pure Air” filtering system with UV light, irrigation system, patio with privacy hedge, absolutely beautiful, huge live oaks shading a peaceful backyard and herb garden are just some of the features. The current owners have invested in beautiful landscaping for curb appeal and ease of care. Walking distance to pool, tennis, Owner’s Clubhouse and close to front gate. One mile from the onsite marina/Intercoastal Waterway. Don’t play golf? You can enjoy all the other amenities without having to join the golf club. Close to everything you need and less than 3 miles to the beach. Fulltime or second home, 108 Birkdale Loop should be at the top of your list to view.
Last Buyer's Agent
Renee Eckley
The Litchfield Company RE License #91624
Home Details
Home Type
- Single Family
Est. Annual Taxes
- $2,350
Year Built
- Built in 1999
Lot Details
- 0.28 Acre Lot
- Rectangular Lot
HOA Fees
- $221 Monthly HOA Fees
Parking
- 2 Car Attached Garage
- Garage Door Opener
Home Design
- Traditional Architecture
- Slab Foundation
- Four Sided Brick Exterior Elevation
- Tile
Interior Spaces
- 2,350 Sq Ft Home
- Tray Ceiling
- Ceiling Fan
- Living Room with Fireplace
- Formal Dining Room
- Vinyl Flooring
- Home Security System
Kitchen
- Breakfast Area or Nook
- Breakfast Bar
- <<doubleOvenToken>>
- Range<<rangeHoodToken>>
- <<microwave>>
- Dishwasher
- Disposal
Bedrooms and Bathrooms
- 4 Bedrooms
- Sitting Area In Primary Bedroom
- Primary Bedroom on Main
- Split Bedroom Floorplan
- Walk-In Closet
- Single Vanity
- Dual Vanity Sinks in Primary Bathroom
- <<bathWithWhirlpoolToken>>
- Shower Only
Laundry
- Laundry Room
- Washer and Dryer Hookup
Outdoor Features
- Patio
Schools
- Waccamaw Elementary School
- Waccamaw Middle School
- Waccamaw High School
Utilities
- Central Heating and Cooling System
- Electric Air Filter
- Underground Utilities
- Water Heater
- Phone Available
- Cable TV Available
Community Details
Overview
- Intracoastal Waterway Community
Recreation
- Golf Course Community
- Tennis Courts
- Community Pool
Additional Features
- Clubhouse
- Security
- Gated Community
Ownership History
Purchase Details
Home Financials for this Owner
Home Financials are based on the most recent Mortgage that was taken out on this home.Purchase Details
Home Financials for this Owner
Home Financials are based on the most recent Mortgage that was taken out on this home.Purchase Details
Home Financials for this Owner
Home Financials are based on the most recent Mortgage that was taken out on this home.Purchase Details
Home Financials for this Owner
Home Financials are based on the most recent Mortgage that was taken out on this home.Purchase Details
Similar Homes in Pawleys Island, SC
Home Values in the Area
Average Home Value in this Area
Purchase History
| Date | Type | Sale Price | Title Company |
|---|---|---|---|
| Deed | $460,000 | None Available | |
| Deed | $410,000 | None Available | |
| Deed | $367,500 | -- | |
| Deed | $380,000 | -- | |
| Deed | $270,000 | -- |
Mortgage History
| Date | Status | Loan Amount | Loan Type |
|---|---|---|---|
| Open | $475,180 | VA | |
| Previous Owner | $88,000 | No Value Available | |
| Previous Owner | $290,000 | New Conventional | |
| Previous Owner | $25,000 | Credit Line Revolving | |
| Previous Owner | $265,000 | Purchase Money Mortgage | |
| Previous Owner | $137,500 | New Conventional |
Property History
| Date | Event | Price | Change | Sq Ft Price |
|---|---|---|---|---|
| 01/29/2020 01/29/20 | Sold | $460,000 | -1.9% | $196 / Sq Ft |
| 09/04/2019 09/04/19 | For Sale | $469,000 | +14.4% | $200 / Sq Ft |
| 08/29/2017 08/29/17 | Sold | $410,000 | -3.5% | $162 / Sq Ft |
| 06/26/2017 06/26/17 | Pending | -- | -- | -- |
| 06/16/2017 06/16/17 | For Sale | $425,000 | +15.6% | $168 / Sq Ft |
| 09/07/2012 09/07/12 | Sold | $367,500 | -13.5% | $156 / Sq Ft |
| 08/07/2012 08/07/12 | Pending | -- | -- | -- |
| 12/15/2011 12/15/11 | For Sale | $424,900 | -- | $181 / Sq Ft |
Tax History Compared to Growth
Tax History
| Year | Tax Paid | Tax Assessment Tax Assessment Total Assessment is a certain percentage of the fair market value that is determined by local assessors to be the total taxable value of land and additions on the property. | Land | Improvement |
|---|---|---|---|---|
| 2024 | $2,350 | $18,050 | $3,000 | $15,050 |
| 2023 | $2,350 | $18,050 | $3,000 | $15,050 |
| 2022 | $2,161 | $18,050 | $3,000 | $15,050 |
| 2021 | $1,772 | $17,152 | $3,000 | $14,152 |
| 2020 | $1,597 | $15,612 | $3,000 | $12,612 |
| 2019 | $1,665 | $16,372 | $4,604 | $11,768 |
| 2018 | $1,702 | $163,720 | $0 | $0 |
| 2017 | $996 | $116,200 | $0 | $0 |
| 2016 | $983 | $11,620 | $0 | $0 |
| 2015 | $1,248 | $0 | $0 | $0 |
| 2014 | $1,248 | $299,300 | $80,000 | $219,300 |
| 2012 | -- | $299,300 | $80,000 | $219,300 |
Agents Affiliated with this Home
-
Randal Longo

Seller's Agent in 2020
Randal Longo
Isave Realty
(843) 437-1817
9 in this area
1,488 Total Sales
-
R
Buyer's Agent in 2020
Renee Eckley
The Litchfield Company RE
-
A
Seller's Agent in 2017
Angie Shoemaker
RE/MAX
-
A
Seller Co-Listing Agent in 2017
Amy Smith
RE/MAX
-
K
Seller's Agent in 2012
Kathryn Mahar
CB Sea Coast Advantage PI
-
P
Buyer's Agent in 2012
Pat Allen
James W Smith Real Estate Co
Map
Source: Coastal Carolinas Association of REALTORS®
MLS Number: 1919270
APN: 04-0196D-040-00-00
- 35 Dornoch Dr
- 74 Dornoch Dr
- 81 Prestwick Dr
- 414 Dornoch Dr
- 444 Dornoch Dr
- 192 Berkshire Loop
- 38 Saint Annes Place
- 121 Half Moon Trail
- 89 Gleneagle Ln
- 78 Oakmont Dr
- 1041 Blue Stem Dr Unit 37A
- 1125 Blue Stem Dr Unit 29F
- 45 Pinehurst Ln Unit 2G
- 93 Pinehurst Ln Unit 4A
- 309 Otter Run Rd
- 227 Pinehurst Ln Unit 6D
- 634 Hagley Dr
- 196 Weston Dr
- 725 Blue Stem Dr Unit 66C
- 270 Pinehurst Ln Unit 9-G
