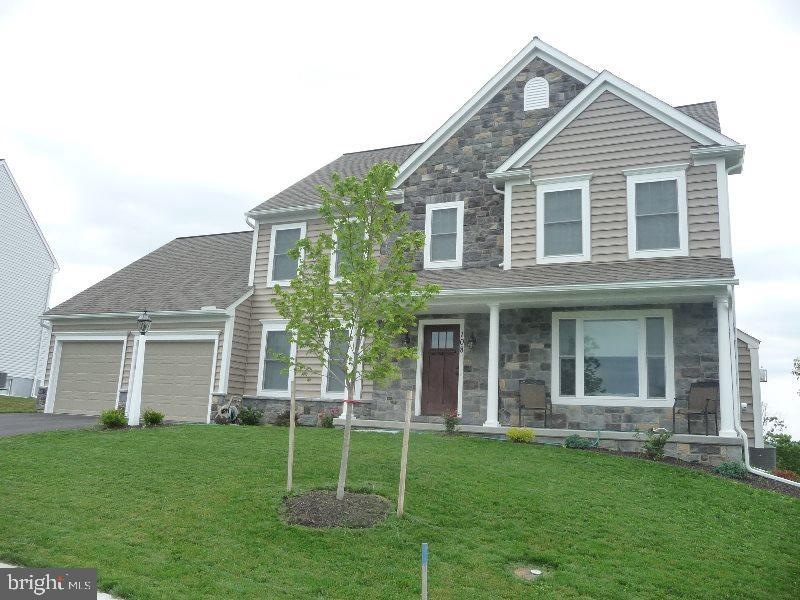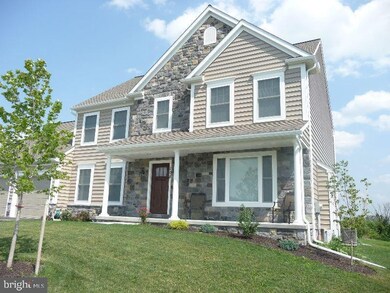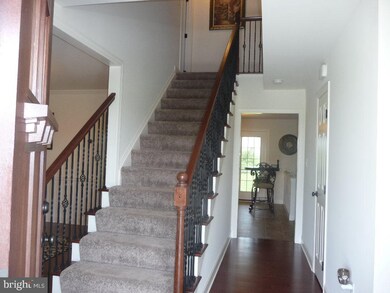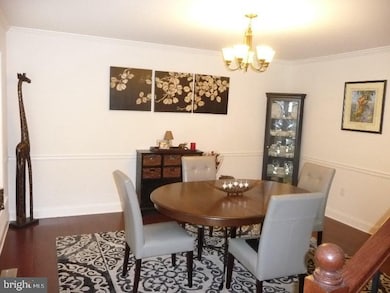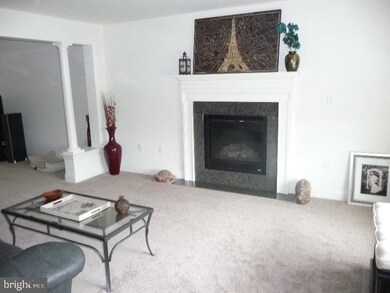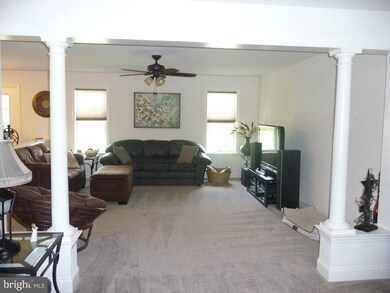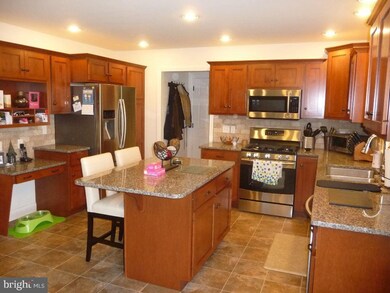
108 Blackbird Ln Hummelstown, PA 17036
South Hanover Township NeighborhoodHighlights
- Traditional Architecture
- Den
- 2 Car Attached Garage
- Screened Porch
- Formal Dining Room
- Laundry Room
About This Home
As of January 2024Better than new home on exceptional lot backing to open space. EG Stolzfus Brentwood model features beautiful kitchen with maple cabinets, island, granite tops & tile backsplash. Master suite w/ vaulted ceiling & large walk-in closet. Screened porch, upgrade Carolina Beaded siding and network wiring. Superior wall basement ready to finish with scape-well window.
Last Agent to Sell the Property
Berkshire Hathaway HomeServices Homesale Realty Listed on: 07/02/2015

Last Buyer's Agent
DENNIS LUBOLD
Brownstone Real Estate Co.
Home Details
Home Type
- Single Family
Est. Annual Taxes
- $6,955
Year Built
- Built in 2014
Lot Details
- 0.25 Acre Lot
- Level Lot
HOA Fees
- $22 Monthly HOA Fees
Parking
- 2 Car Attached Garage
- Garage Door Opener
Home Design
- Traditional Architecture
- Frame Construction
- Composition Roof
- Stone Siding
- Vinyl Siding
- Concrete Perimeter Foundation
Interior Spaces
- 2,532 Sq Ft Home
- Property has 2 Levels
- Ceiling Fan
- Gas Fireplace
- Formal Dining Room
- Den
- Screened Porch
- Unfinished Basement
- Basement Fills Entire Space Under The House
- Fire and Smoke Detector
- Laundry Room
Kitchen
- Gas Oven or Range
- <<microwave>>
- Dishwasher
- Disposal
Bedrooms and Bathrooms
- 4 Bedrooms
- En-Suite Primary Bedroom
Schools
- Lower Dauphin Middle School
- Lower Dauphin High School
Utilities
- Forced Air Heating and Cooling System
- 200+ Amp Service
Community Details
- $200 Other Monthly Fees
- Southern Meadows Subdivision
Listing and Financial Details
- Assessor Parcel Number 56-003-080
Ownership History
Purchase Details
Home Financials for this Owner
Home Financials are based on the most recent Mortgage that was taken out on this home.Purchase Details
Home Financials for this Owner
Home Financials are based on the most recent Mortgage that was taken out on this home.Purchase Details
Purchase Details
Home Financials for this Owner
Home Financials are based on the most recent Mortgage that was taken out on this home.Similar Homes in Hummelstown, PA
Home Values in the Area
Average Home Value in this Area
Purchase History
| Date | Type | Sale Price | Title Company |
|---|---|---|---|
| Deed | $499,000 | Hershey Abstract | |
| Special Warranty Deed | $324,900 | None Available | |
| Warranty Deed | $324,900 | None Available | |
| Warranty Deed | $340,672 | -- |
Mortgage History
| Date | Status | Loan Amount | Loan Type |
|---|---|---|---|
| Open | $399,200 | New Conventional | |
| Previous Owner | $331,885 | VA | |
| Previous Owner | $272,537 | New Conventional |
Property History
| Date | Event | Price | Change | Sq Ft Price |
|---|---|---|---|---|
| 01/10/2024 01/10/24 | Sold | $499,000 | 0.0% | $197 / Sq Ft |
| 12/04/2023 12/04/23 | Pending | -- | -- | -- |
| 11/29/2023 11/29/23 | For Sale | $499,000 | +53.6% | $197 / Sq Ft |
| 12/07/2015 12/07/15 | Sold | $324,900 | -7.2% | $128 / Sq Ft |
| 10/16/2015 10/16/15 | Pending | -- | -- | -- |
| 07/02/2015 07/02/15 | For Sale | $350,000 | +2.7% | $138 / Sq Ft |
| 11/04/2014 11/04/14 | Sold | $340,672 | 0.0% | $135 / Sq Ft |
| 11/04/2014 11/04/14 | Pending | -- | -- | -- |
| 11/03/2014 11/03/14 | For Sale | $340,672 | -- | $135 / Sq Ft |
Tax History Compared to Growth
Tax History
| Year | Tax Paid | Tax Assessment Tax Assessment Total Assessment is a certain percentage of the fair market value that is determined by local assessors to be the total taxable value of land and additions on the property. | Land | Improvement |
|---|---|---|---|---|
| 2025 | $8,103 | $266,400 | $24,800 | $241,600 |
| 2024 | $7,376 | $266,400 | $24,800 | $241,600 |
| 2023 | $7,101 | $266,400 | $24,800 | $241,600 |
| 2022 | $6,955 | $266,400 | $24,800 | $241,600 |
| 2021 | $6,955 | $266,400 | $24,800 | $241,600 |
| 2020 | $6,955 | $266,400 | $24,800 | $241,600 |
| 2019 | $6,955 | $266,400 | $24,800 | $241,600 |
| 2018 | $6,955 | $266,400 | $24,800 | $241,600 |
| 2017 | $6,955 | $266,400 | $24,800 | $241,600 |
| 2016 | $0 | $266,400 | $24,800 | $241,600 |
| 2015 | -- | $266,400 | $24,800 | $241,600 |
| 2014 | -- | $24,800 | $24,800 | $0 |
Agents Affiliated with this Home
-
Nicole Daboin

Seller's Agent in 2024
Nicole Daboin
Coldwell Banker Realty
(717) 760-9332
2 in this area
46 Total Sales
-
Pauline Saunders

Buyer's Agent in 2024
Pauline Saunders
Iron Valley Real Estate of Central PA
(717) 421-6496
4 in this area
40 Total Sales
-
JAMES ST. HILAIRE

Seller's Agent in 2015
JAMES ST. HILAIRE
Berkshire Hathaway HomeServices Homesale Realty
(717) 329-5474
2 in this area
21 Total Sales
-
D
Buyer's Agent in 2015
DENNIS LUBOLD
Brownstone Real Estate Co.
-
SANDRA MAY
S
Seller's Agent in 2014
SANDRA MAY
Berkshire Hathaway HomeServices Homesale Realty
(717) 805-3528
10 Total Sales
Map
Source: Bright MLS
MLS Number: 1002997537
APN: 56-003-080
