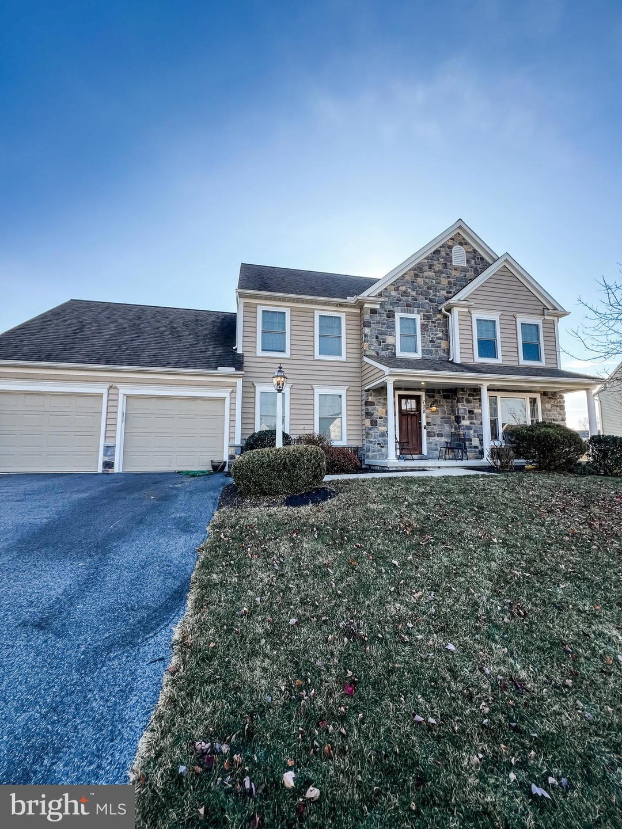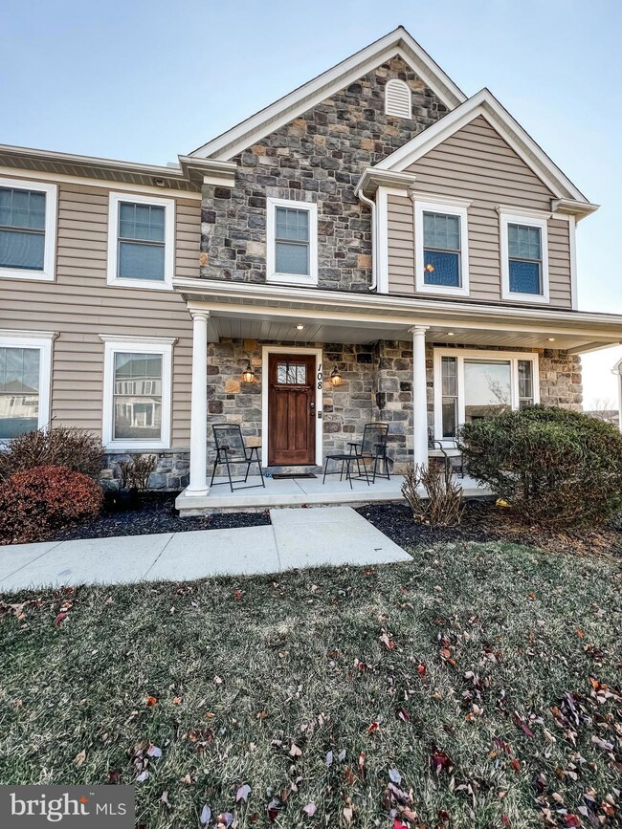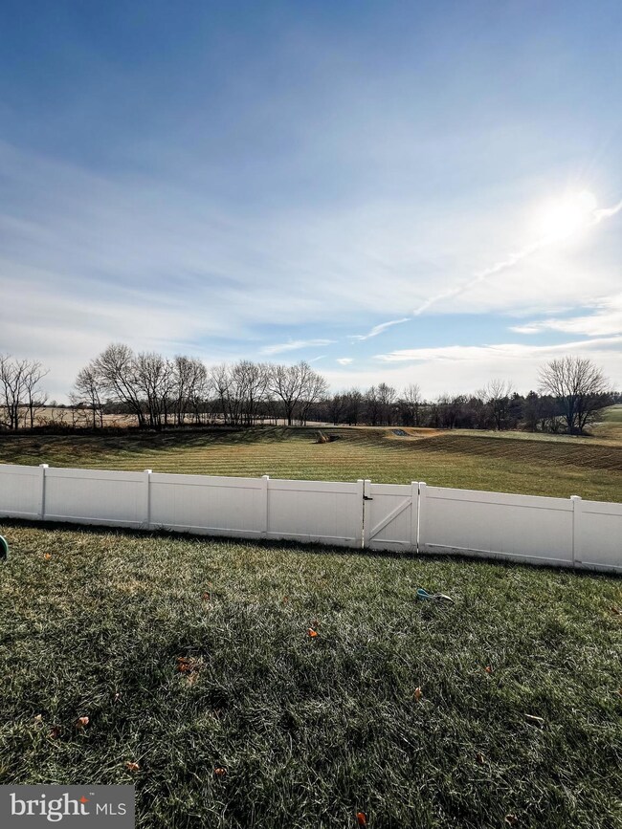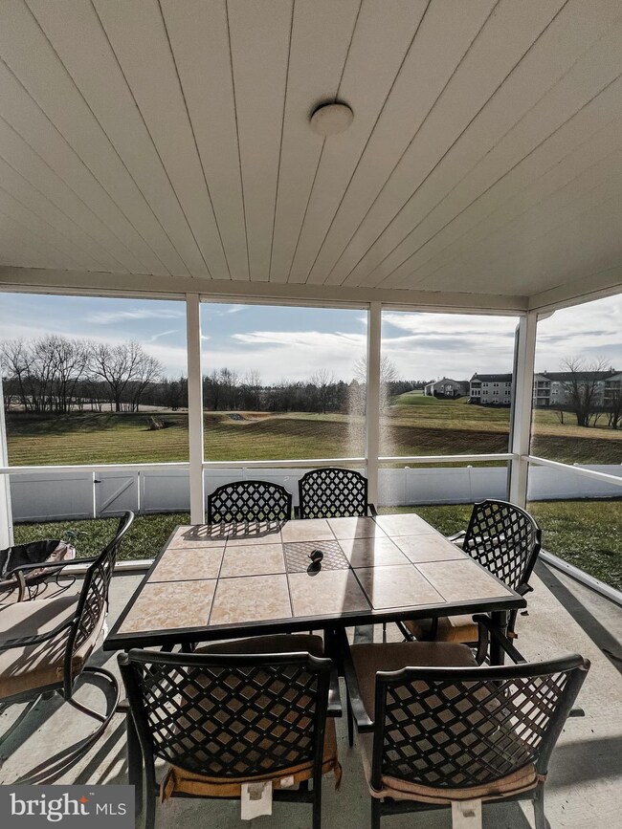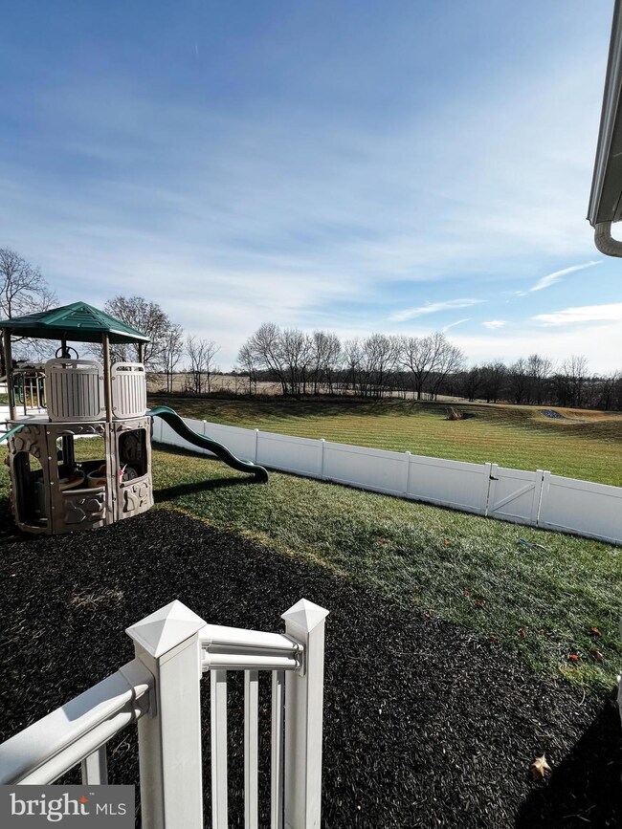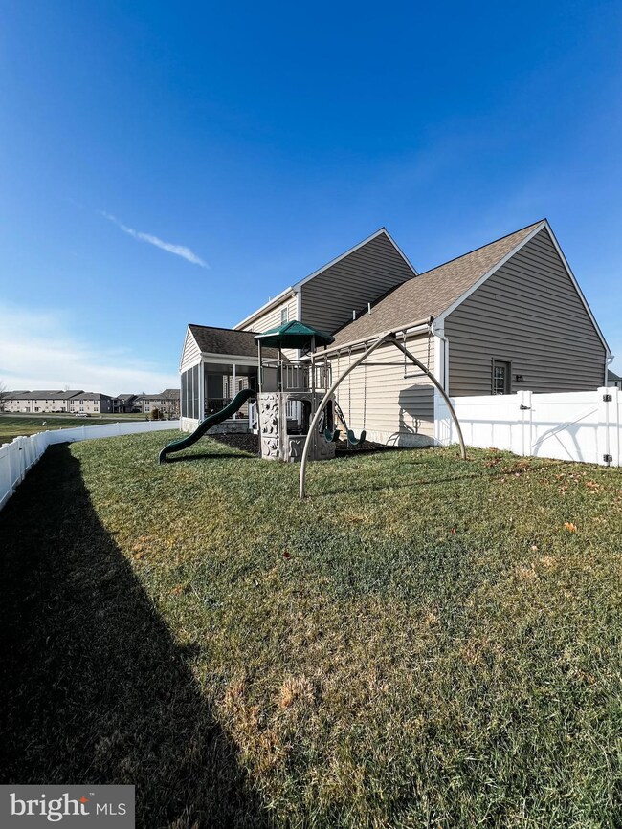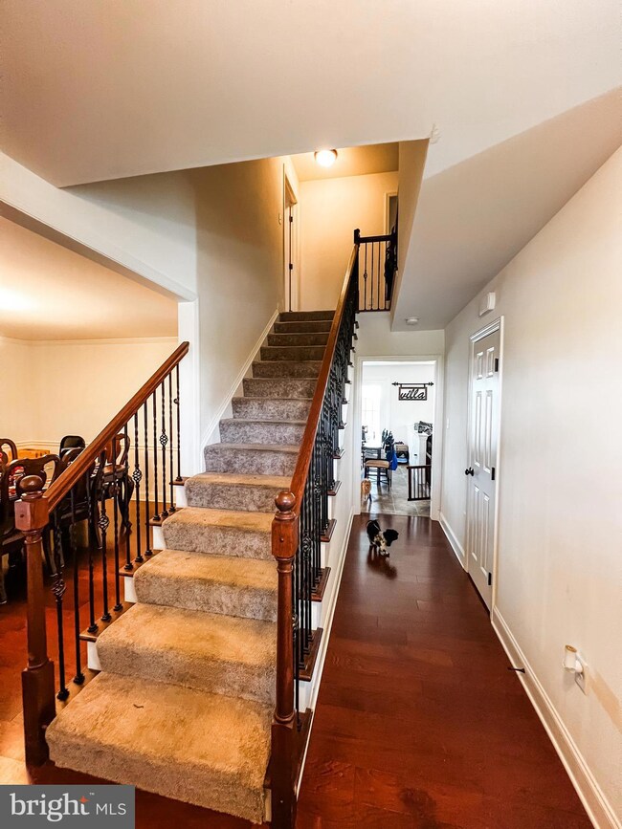
108 Blackbird Ln Hummelstown, PA 17036
South Hanover Township NeighborhoodHighlights
- Traditional Architecture
- Upgraded Countertops
- Formal Dining Room
- Wood Flooring
- Breakfast Area or Nook
- Family Room Off Kitchen
About This Home
As of January 2024Welcome to 108 Blackbird Lane, a beautiful residence in the heart of Hummelstown, PA, nestled in the sought-after Lower Dauphin School District. This exquisite EG Stolzfus Brentwood model offers four bedrooms, 2.5 bathrooms, attached two car garage and is situated on an exceptional lot backing to open green space, providing a serene and private setting.
As you step through the front door, you are greeted by hardwood floors that adorn the foyer and formal dining space. The open kitchen is a chef's dream, featuring maple soft-close cabinets, a center island, granite countertops, and a tasteful tile backsplash. Stainless steel kitchen appliances convey with the sale of the home.
The formal living room, with a cozy gas fireplace, seamlessly opens up to the family room, creating a warm and inviting space perfect for gatherings. The adjacent eat-in kitchen completes the open-concept design, providing a seamless flow for daily living. A convenient main-level laundry room, equipped with a utility sink, adds a practical touch to this well-designed home. A half bathroom finishes off this main level.
Upstairs, the master suite awaits, boasting a vaulted ceiling, an extra-large walk-in closet, and access to a walk-in attic for additional storage. The remaining three bedrooms provide ample space for family or guests. The attention to detail extends outdoors, where a screened-in porch beckons you to relax and enjoy the tranquility of the lush surroundings.
For those who value a strong internet connection, the home is equipped with Cat-6 network wiring, ensuring reliable connectivity throughout. The superior wall basement stands ready to be finished to your specifications, featuring a scape-well window that fills the space in natural light.
Residents of Southern Meadows have the option to enhance their lifestyle with access to the pool and fitness center located at The Reserve and Gardens at Hershey Meadows, available for an additional fee. Whether you're looking for a peaceful retreat or a place to entertain, 108 Blackbird Lane offers a perfect blend of comfort, style, and functionality. Don't miss the opportunity to make this exceptional property your new home!
Last Agent to Sell the Property
Coldwell Banker Realty License #RS366293 Listed on: 11/29/2023

Home Details
Home Type
- Single Family
Est. Annual Taxes
- $7,097
Year Built
- Built in 2014
Lot Details
- 0.25 Acre Lot
- Level Lot
HOA Fees
- $13 Monthly HOA Fees
Parking
- 2 Car Attached Garage
- Garage Door Opener
Home Design
- Traditional Architecture
- Frame Construction
- Composition Roof
- Stone Siding
- Vinyl Siding
- Concrete Perimeter Foundation
Interior Spaces
- 2,532 Sq Ft Home
- Property has 2 Levels
- Ceiling Fan
- Gas Fireplace
- Family Room Off Kitchen
- Formal Dining Room
- Unfinished Basement
- Basement Fills Entire Space Under The House
- Fire and Smoke Detector
Kitchen
- Breakfast Area or Nook
- Gas Oven or Range
- Microwave
- Dishwasher
- Kitchen Island
- Upgraded Countertops
- Disposal
Flooring
- Wood
- Carpet
- Vinyl
Bedrooms and Bathrooms
- 4 Bedrooms
- En-Suite Bathroom
- Walk-In Closet
Outdoor Features
- Screened Patio
- Porch
Location
- Suburban Location
Schools
- Lower Dauphin Middle School
- Lower Dauphin High School
Utilities
- Forced Air Heating and Cooling System
- 200+ Amp Service
- Natural Gas Water Heater
Community Details
- Southern Meadows Phase 9 & 13 HOA
- Southern Meadows Subdivision
Listing and Financial Details
- Assessor Parcel Number 56-003-080-000-0000
Ownership History
Purchase Details
Home Financials for this Owner
Home Financials are based on the most recent Mortgage that was taken out on this home.Purchase Details
Home Financials for this Owner
Home Financials are based on the most recent Mortgage that was taken out on this home.Purchase Details
Purchase Details
Home Financials for this Owner
Home Financials are based on the most recent Mortgage that was taken out on this home.Similar Homes in Hummelstown, PA
Home Values in the Area
Average Home Value in this Area
Purchase History
| Date | Type | Sale Price | Title Company |
|---|---|---|---|
| Deed | $499,000 | Hershey Abstract | |
| Special Warranty Deed | $324,900 | None Available | |
| Warranty Deed | $324,900 | None Available | |
| Warranty Deed | $340,672 | -- |
Mortgage History
| Date | Status | Loan Amount | Loan Type |
|---|---|---|---|
| Open | $399,200 | New Conventional | |
| Previous Owner | $331,885 | VA | |
| Previous Owner | $272,537 | New Conventional |
Property History
| Date | Event | Price | Change | Sq Ft Price |
|---|---|---|---|---|
| 01/10/2024 01/10/24 | Sold | $499,000 | 0.0% | $197 / Sq Ft |
| 12/04/2023 12/04/23 | Pending | -- | -- | -- |
| 11/29/2023 11/29/23 | For Sale | $499,000 | +53.6% | $197 / Sq Ft |
| 12/07/2015 12/07/15 | Sold | $324,900 | -7.2% | $128 / Sq Ft |
| 10/16/2015 10/16/15 | Pending | -- | -- | -- |
| 07/02/2015 07/02/15 | For Sale | $350,000 | +2.7% | $138 / Sq Ft |
| 11/04/2014 11/04/14 | Sold | $340,672 | 0.0% | $135 / Sq Ft |
| 11/04/2014 11/04/14 | Pending | -- | -- | -- |
| 11/03/2014 11/03/14 | For Sale | $340,672 | -- | $135 / Sq Ft |
Tax History Compared to Growth
Tax History
| Year | Tax Paid | Tax Assessment Tax Assessment Total Assessment is a certain percentage of the fair market value that is determined by local assessors to be the total taxable value of land and additions on the property. | Land | Improvement |
|---|---|---|---|---|
| 2025 | $8,103 | $266,400 | $24,800 | $241,600 |
| 2024 | $7,376 | $266,400 | $24,800 | $241,600 |
| 2023 | $7,101 | $266,400 | $24,800 | $241,600 |
| 2022 | $6,955 | $266,400 | $24,800 | $241,600 |
| 2021 | $6,955 | $266,400 | $24,800 | $241,600 |
| 2020 | $6,955 | $266,400 | $24,800 | $241,600 |
| 2019 | $6,955 | $266,400 | $24,800 | $241,600 |
| 2018 | $6,955 | $266,400 | $24,800 | $241,600 |
| 2017 | $6,955 | $266,400 | $24,800 | $241,600 |
| 2016 | $0 | $266,400 | $24,800 | $241,600 |
| 2015 | -- | $266,400 | $24,800 | $241,600 |
| 2014 | -- | $24,800 | $24,800 | $0 |
Agents Affiliated with this Home
-
Nicole Daboin

Seller's Agent in 2024
Nicole Daboin
Coldwell Banker Realty
(717) 760-9332
2 in this area
46 Total Sales
-
Pauline Saunders

Buyer's Agent in 2024
Pauline Saunders
Iron Valley Real Estate of Central PA
(717) 421-6496
4 in this area
40 Total Sales
-
JAMES ST. HILAIRE

Seller's Agent in 2015
JAMES ST. HILAIRE
Berkshire Hathaway HomeServices Homesale Realty
(717) 329-5474
2 in this area
21 Total Sales
-
D
Buyer's Agent in 2015
DENNIS LUBOLD
Brownstone Real Estate Co.
-
SANDRA MAY
S
Seller's Agent in 2014
SANDRA MAY
Berkshire Hathaway HomeServices Homesale Realty
(717) 805-3528
10 Total Sales
Map
Source: Bright MLS
MLS Number: PADA2029112
APN: 56-003-080
