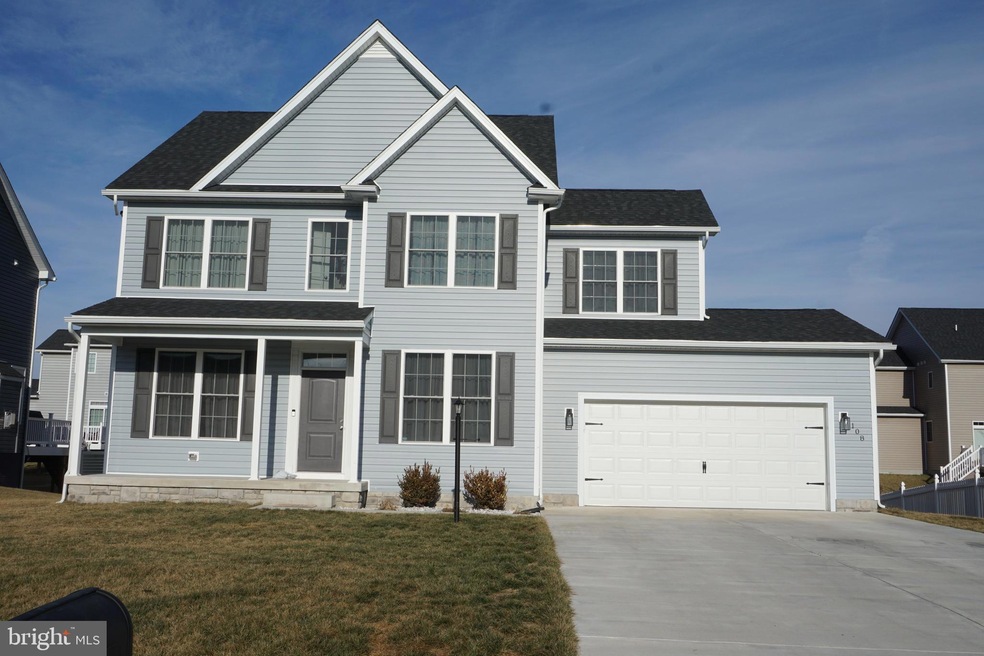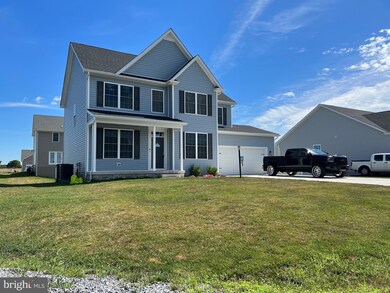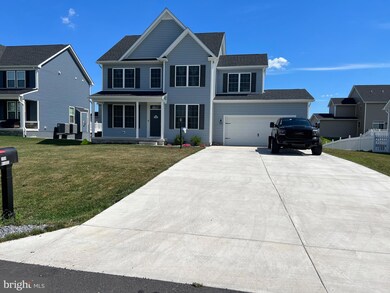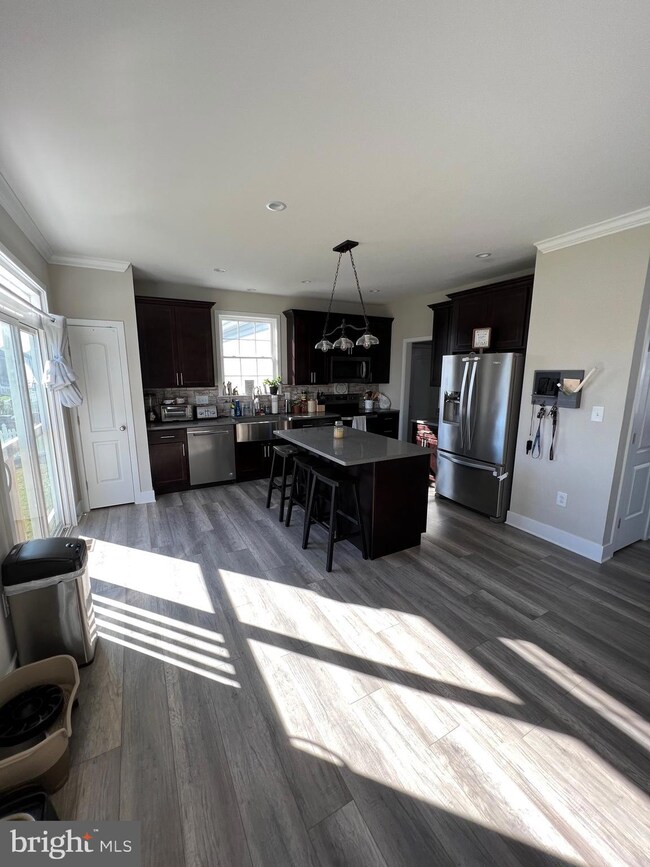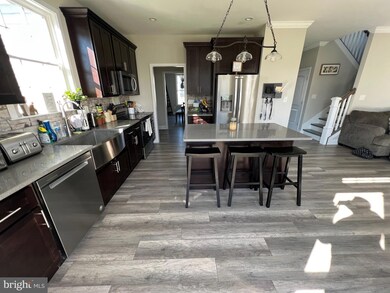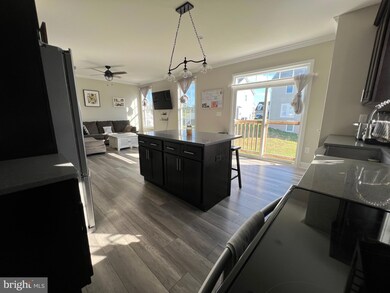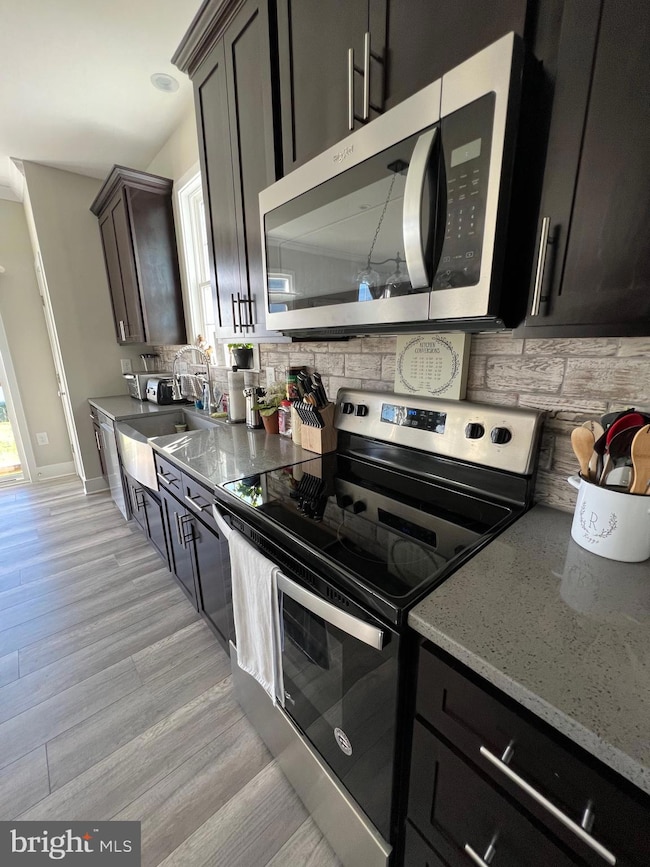
108 Branson Ct Inwood, WV 25428
Estimated Value: $367,000 - $419,000
Highlights
- Colonial Architecture
- 2 Car Attached Garage
- En-Suite Primary Bedroom
- Sitting Room
- Entrance Foyer
- Dining Room
About This Home
As of March 2023Welcome home to this fairly new home. 4 Bedrooms and 2 1/2 bathrooms. all rooms are in nice size. Basement is unfinished for more growth. Lots of upgrades with the cabinets and Quartz counters, flooring is LVP flooring on the main level. Ceramic tile in the primary bathroom with a marble shower, double sinks. Primary bedroom has a tray ceiling, has 2 walk in closets. Why wait on a new built, when this is move in ready home.
Last Agent to Sell the Property
RE/MAX Real Estate Group License #WV0024651 Listed on: 01/10/2023

Home Details
Home Type
- Single Family
Est. Annual Taxes
- $563
Year Built
- Built in 2020
Lot Details
- 9,148 Sq Ft Lot
- Property is zoned 100
HOA Fees
- $30 Monthly HOA Fees
Parking
- 2 Car Attached Garage
- Front Facing Garage
- Garage Door Opener
Home Design
- Colonial Architecture
- Architectural Shingle Roof
- Vinyl Siding
- Concrete Perimeter Foundation
Interior Spaces
- Property has 3 Levels
- Entrance Foyer
- Sitting Room
- Living Room
- Dining Room
- Unfinished Basement
- Basement Fills Entire Space Under The House
Bedrooms and Bathrooms
- 4 Bedrooms
- En-Suite Primary Bedroom
Utilities
- Heat Pump System
- Electric Water Heater
Community Details
- Webber Springs Subdivision
Listing and Financial Details
- Tax Lot 302
- Assessor Parcel Number 07 10F004000000000
Ownership History
Purchase Details
Home Financials for this Owner
Home Financials are based on the most recent Mortgage that was taken out on this home.Similar Homes in Inwood, WV
Home Values in the Area
Average Home Value in this Area
Purchase History
| Date | Buyer | Sale Price | Title Company |
|---|---|---|---|
| Riggs Russell | $289,000 | None Available |
Mortgage History
| Date | Status | Borrower | Loan Amount |
|---|---|---|---|
| Open | Riggs Russell | $283,666 |
Property History
| Date | Event | Price | Change | Sq Ft Price |
|---|---|---|---|---|
| 03/03/2023 03/03/23 | Sold | $349,900 | 0.0% | -- |
| 01/21/2023 01/21/23 | Pending | -- | -- | -- |
| 01/10/2023 01/10/23 | For Sale | $349,900 | +21.1% | -- |
| 10/09/2020 10/09/20 | Sold | $288,900 | +3.2% | $138 / Sq Ft |
| 06/17/2020 06/17/20 | Pending | -- | -- | -- |
| 05/11/2020 05/11/20 | For Sale | $279,900 | -- | $134 / Sq Ft |
Tax History Compared to Growth
Tax History
| Year | Tax Paid | Tax Assessment Tax Assessment Total Assessment is a certain percentage of the fair market value that is determined by local assessors to be the total taxable value of land and additions on the property. | Land | Improvement |
|---|---|---|---|---|
| 2024 | $2,563 | $208,860 | $31,800 | $177,060 |
| 2023 | $2,259 | $178,740 | $28,800 | $149,940 |
| 2022 | $1,917 | $164,760 | $27,000 | $137,760 |
| 2021 | $563 | $24,000 | $24,000 | $0 |
Agents Affiliated with this Home
-
Vicky Owens

Seller's Agent in 2023
Vicky Owens
RE/MAX
(304) 582-0494
92 Total Sales
-
Reinie Brawner

Buyer's Agent in 2023
Reinie Brawner
Brawner & Associates
(304) 725-5067
265 Total Sales
-
Brian Masemer

Seller's Agent in 2020
Brian Masemer
RE/MAX
(800) 826-2602
128 Total Sales
Map
Source: Bright MLS
MLS Number: WVBE2015640
APN: 02-07- 10F-0040.0000
- 48 Lobo Ln
- 6853 Winchester Ave
- 26 Baltic Ct
- 39 Baltic Ct
- 65 Servo Dr
- HOMESITE 199 Bitsy Rd
- HOMESITE 430 Outrigger Rd
- HOMESITE 188 Bitsy Rd
- HOMESITE 185 Bitsy Rd
- Homesite 196 Bitsy Rd
- HOMESITE 196 Bitsy Rd
- HOMESITE 399 Spool Rd
- Homesite 206 Bitsy Rd
- Rd
- HOMESITE 335 Grayling Rd
- HOMESITE 206 Bitsy Rd
- Rd
- HOMESITE 411 Outrigger Rd
- TBB Paddlefish Rd Unit YORK II GARAGE
- HOMESITE 314 Grayling Rd
- 108 Branson Ct Unit 3044349-86981
- 108 Branson Ct
- 189 Sir Washington St
- 47 Thrasher Dr
- 0 Sir Washington St Unit 1006692170
- 0 Sir Washington St Unit BE7599442
- 0 Sir Washington St Unit BE7325767
- 0 Sir Washington St Unit BE6506835
- 0 Sir Washington St Unit 1004427830
- 323 Floating Ct
- 12 Sonya Ln
- 414 Sir Washington St
- 59 Thrasher Dr
- 163 Sir Washington St
- 0 Webber Springs Dr Unit 1008208274
- 0 Webber Springs Dr Unit BE10228830
- 0 Webber Springs Dr Unit BE9701849
- 1079 Archer
- 0 Shannon Ct Unit BE9717578
- 4 Dimension Ct
