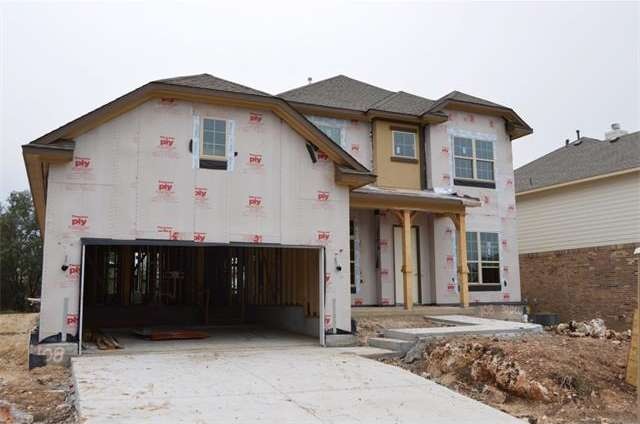
108 Brantley Lake Ln Georgetown, TX 78628
Parkside NeighborhoodHighlights
- Family Room with Fireplace
- Wood Flooring
- Covered patio or porch
- Parkside Elementary School Rated A
- High Ceiling
- Attached Garage
About This Home
As of May 2015Home includes features such as a butler pantry, pocket office, extra storage closets, in-law plan, large game room, blinds installed throughout home, granite in kitchen and all baths, two large WIC in master plus one WIC in all bedrooms. Full sod and fenced backyard. 16 SEER HVAC, Energy Star kitchen appliances, Rinnai Tankless Water Heater. Walking distance from both Parkside elementary and the community pool and amenity center.
Home Details
Home Type
- Single Family
Est. Annual Taxes
- $10,913
Year Built
- 2014
Lot Details
- Lot Dimensions are 123x60
- Interior Lot
- Level Lot
HOA Fees
- $44 Monthly HOA Fees
Home Design
- House
- Slab Foundation
- Composition Shingle Roof
Interior Spaces
- 3,282 Sq Ft Home
- Wired For Sound
- High Ceiling
- Recessed Lighting
- Window Treatments
- Family Room with Fireplace
Flooring
- Wood
- Carpet
- Tile
Bedrooms and Bathrooms
- 4 Bedrooms | 1 Main Level Bedroom
- Walk-In Closet
Home Security
- Prewired Security
- Fire and Smoke Detector
Parking
- Attached Garage
- Front Facing Garage
- Garage Door Opener
Outdoor Features
- Covered patio or porch
- Rain Gutters
Utilities
- Central Heating
- Heating System Uses Natural Gas
- Underground Utilities
- Electricity To Lot Line
- Phone Available
Community Details
- Association fees include common area maintenance
- Built by M/I Homes
Listing and Financial Details
- 3% Total Tax Rate
Ownership History
Purchase Details
Home Financials for this Owner
Home Financials are based on the most recent Mortgage that was taken out on this home.Similar Homes in the area
Home Values in the Area
Average Home Value in this Area
Purchase History
| Date | Type | Sale Price | Title Company |
|---|---|---|---|
| Vendors Lien | -- | None Available |
Mortgage History
| Date | Status | Loan Amount | Loan Type |
|---|---|---|---|
| Open | $179,920 | New Conventional |
Property History
| Date | Event | Price | Change | Sq Ft Price |
|---|---|---|---|---|
| 07/17/2025 07/17/25 | Price Changed | $724,500 | -2.0% | $215 / Sq Ft |
| 06/25/2025 06/25/25 | Price Changed | $739,500 | -1.3% | $220 / Sq Ft |
| 05/22/2025 05/22/25 | For Sale | $749,500 | +98.3% | $223 / Sq Ft |
| 05/28/2015 05/28/15 | Sold | -- | -- | -- |
| 03/16/2015 03/16/15 | Pending | -- | -- | -- |
| 03/04/2015 03/04/15 | For Sale | $377,918 | -- | $115 / Sq Ft |
Tax History Compared to Growth
Tax History
| Year | Tax Paid | Tax Assessment Tax Assessment Total Assessment is a certain percentage of the fair market value that is determined by local assessors to be the total taxable value of land and additions on the property. | Land | Improvement |
|---|---|---|---|---|
| 2024 | $10,913 | $578,534 | -- | -- |
| 2023 | $9,860 | $525,940 | $0 | $0 |
| 2022 | $10,993 | $478,127 | $0 | $0 |
| 2021 | $11,640 | $434,661 | $80,000 | $429,605 |
| 2020 | $10,654 | $395,146 | $74,987 | $320,159 |
| 2019 | $10,971 | $390,230 | $73,030 | $317,200 |
| 2018 | $10,228 | $377,489 | $73,030 | $304,459 |
| 2017 | $11,495 | $363,727 | $67,000 | $296,727 |
| 2016 | $10,936 | $369,920 | $60,000 | $309,920 |
| 2015 | -- | $93,266 | $40,720 | $52,546 |
Agents Affiliated with this Home
-
Erik Wilson

Seller's Agent in 2025
Erik Wilson
Sage Wilson Realty
(512) 828-7074
77 Total Sales
-
Pat Manicom
P
Seller's Agent in 2015
Pat Manicom
MRE and Advisors
(512) 751-2662
1 Total Sale
Map
Source: Unlock MLS (Austin Board of REALTORS®)
MLS Number: 8268043
APN: R527922
- 116 Claiborne Lake Ln
- 201 Seminole Canyon Dr
- 215 Choke Canyon Ln
- 505 Garner Park Dr
- 457 Monahans Dr
- 313 Monahans Dr
- 468 Monahans Dr
- 340 Fort Cobb Way
- 169 Fort Cobb Way
- 217 Monahans Dr
- 204 Lake Livingston Dr
- 109 Lake Livingston Dr
- 4408 Trinity Woods St
- 320 Atlanta Park Dr
- 240 Fort Mabry Loop
- 104 Atlanta Park Dr
- 313 Cross Timbers Dr
- 128 Lady Bird Ln
- 4225 Borho Ranch St
- 1920 County Road 175
