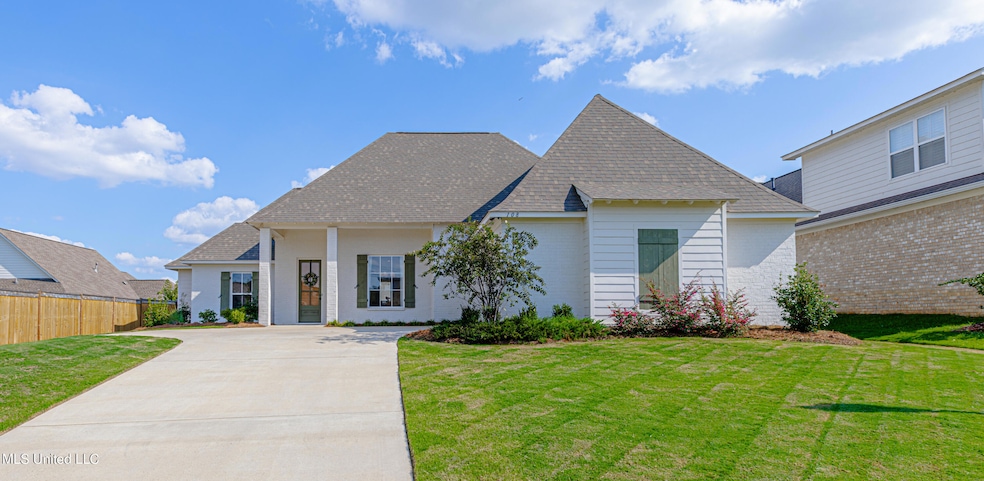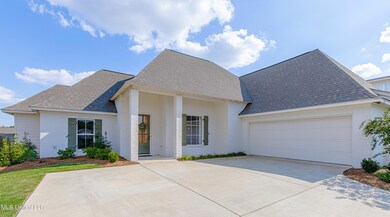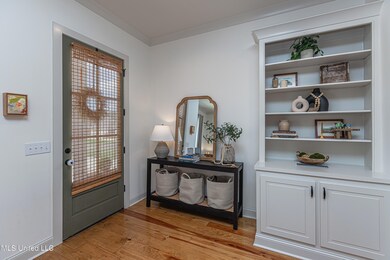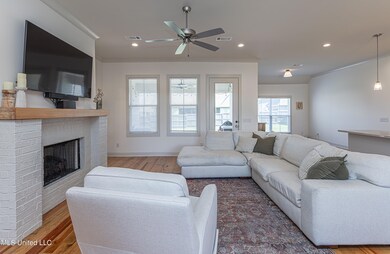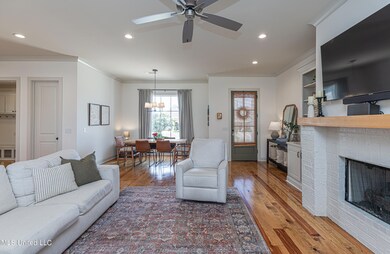
108 Bridgewater Loop Madison, MS 39110
Highlights
- Marina
- Golf Course Community
- Open Floorplan
- Boating
- Fishing
- Community Lake
About This Home
As of October 2024Welcome to 108 Bridgewater Loop, located in the highly sought-after Lake Caroline community! This stunning, better-than-new home features beautiful wood floors, an open kitchen with a walk-in pantry, quartz countertops, and stainless-steel appliances. The spacious living room includes a fireplace and custom built-in cabinets. The large master suite boasts wood floors and a luxurious bath with a soaking tub, separate shower, and two large separate closets. You'll also find two good-sized secondary bedrooms with a full double vanity bathroom in between, a private office with a built-in desk, and lockers by the garage door. The huge laundry room is equipped with cabinets, a sink, and a hanging rod. Plus, there's a large NEWLY finished bonus room upstairs with a brand-new mini-split AC unit—ideal for a guest room, home office, workout space, or playroom. Step outside to the fully fenced backyard, which provides privacy and features an expanded deck perfect for grilling and outdoor gatherings. As a resident of Lake Caroline, you'll enjoy fantastic amenities, including three saltwater pools, scenic walking trails, parks, tennis courts, a golf course, and an 800+ acre private lake ideal for fishing and boating, along with the charming Mermaid Café. Don't miss out on this incredible opportunity!
Last Agent to Sell the Property
Primos Land & Homes License #B23551 Listed on: 09/20/2024
Home Details
Home Type
- Single Family
Est. Annual Taxes
- $4,234
Year Built
- Built in 2022
Lot Details
- 10,454 Sq Ft Lot
- Wood Fence
- Landscaped
- Few Trees
- Garden
- Back Yard Fenced and Front Yard
Parking
- 2 Car Garage
Home Design
- Traditional Architecture
- Acadian Style Architecture
- Brick Exterior Construction
- Slab Foundation
- Asphalt Shingled Roof
Interior Spaces
- 2,518 Sq Ft Home
- 2-Story Property
- Open Floorplan
- Built-In Features
- Built-In Desk
- Bookcases
- Crown Molding
- High Ceiling
- Ceiling Fan
- Multiple Fireplaces
- Gas Log Fireplace
- Blinds
- Entrance Foyer
- Living Room with Fireplace
- Combination Kitchen and Living
- Storage
- Laundry Room
- Fire and Smoke Detector
- Property Views
Kitchen
- Eat-In Kitchen
- Breakfast Bar
- Walk-In Pantry
- Built-In Gas Oven
- Gas Cooktop
- Range Hood
- Recirculated Exhaust Fan
- Microwave
- Dishwasher
- Stainless Steel Appliances
- Kitchen Island
- Quartz Countertops
- Built-In or Custom Kitchen Cabinets
- Farmhouse Sink
- Disposal
Flooring
- Wood
- Carpet
- Ceramic Tile
Bedrooms and Bathrooms
- 3 Bedrooms
- Primary Bedroom on Main
- Dual Closets
- Walk-In Closet
- 2 Full Bathrooms
- Double Vanity
- Freestanding Bathtub
- Soaking Tub
- Separate Shower
Outdoor Features
- Deck
- Patio
- Exterior Lighting
- Front Porch
Schools
- Canton Elementary And Middle School
- Canton High School
Utilities
- Cooling System Powered By Gas
- Central Heating and Cooling System
- Heating System Uses Natural Gas
- Natural Gas Connected
- Tankless Water Heater
- High Speed Internet
Listing and Financial Details
- Assessor Parcel Number 081a-01 -001/70.00
Community Details
Overview
- Property has a Home Owners Association
- Association fees include accounting/legal, ground maintenance, management, pool service
- Lake Caroline Subdivision
- The community has rules related to covenants, conditions, and restrictions
- Community Lake
Amenities
- Restaurant
- Clubhouse
Recreation
- Boating
- RV or Boat Storage in Community
- Marina
- Golf Course Community
- Tennis Courts
- Community Playground
- Community Pool
- Fishing
- Hiking Trails
- Bike Trail
Similar Homes in Madison, MS
Home Values in the Area
Average Home Value in this Area
Property History
| Date | Event | Price | Change | Sq Ft Price |
|---|---|---|---|---|
| 10/30/2024 10/30/24 | Sold | -- | -- | -- |
| 09/28/2024 09/28/24 | Pending | -- | -- | -- |
| 09/24/2024 09/24/24 | Price Changed | $469,990 | -0.2% | $187 / Sq Ft |
| 09/20/2024 09/20/24 | For Sale | $470,866 | -- | $187 / Sq Ft |
Tax History Compared to Growth
Agents Affiliated with this Home
-
Houston Primos

Seller's Agent in 2024
Houston Primos
Primos Land & Homes
(601) 906-4466
37 Total Sales
-
Robin Torrence

Buyer's Agent in 2024
Robin Torrence
Haley Properties LLC
(601) 720-3436
45 Total Sales
Map
Source: MLS United
MLS Number: 4091900
- 104 Bridgewater Loop
- 103 Charleston Ln
- 206 Bridge Ct
- 101 Harbour Landing
- 302 Wind Cove
- 102 Harbour Landing
- 138 Bridgewater Loop
- 155 Bridgewater Loop
- 0 Katherine Dr
- 107 Cove Ln
- 117 Charleston Ln
- 113 Katherine Dr
- 176 Northshore Blvd
- 455 Crossvine Place
- 106 Cove Ln
- 54 Bridgewater Dr
- 130 Northshore Point
- 216 Northshore Place
- 215 Harpers Way
- 230 Belle Pointe
