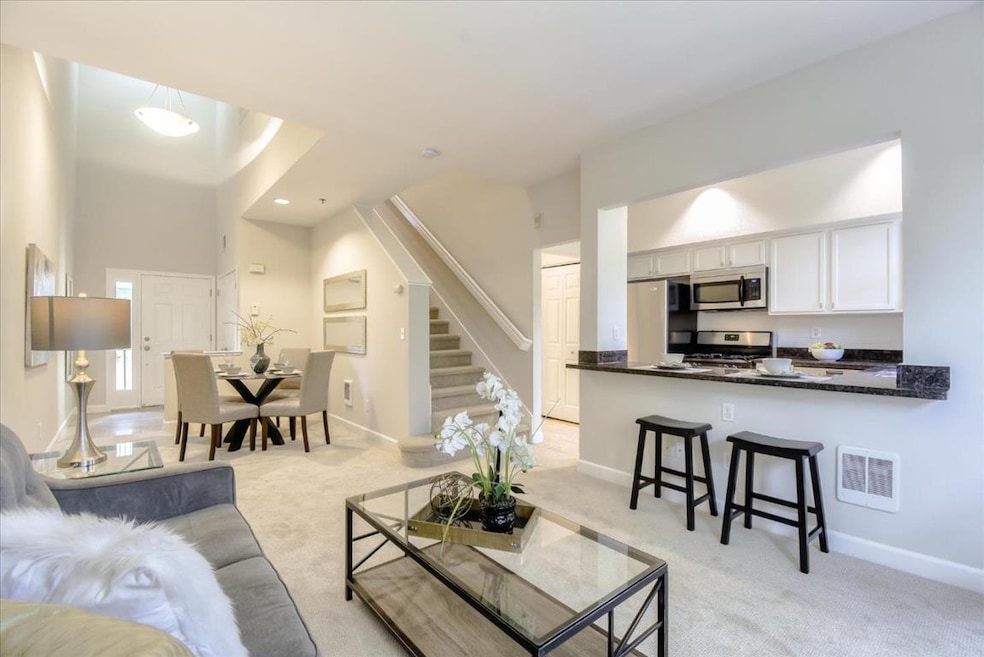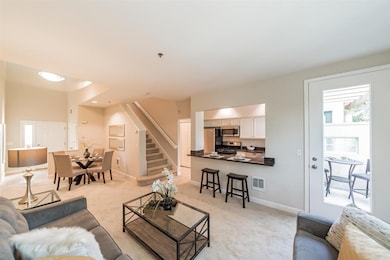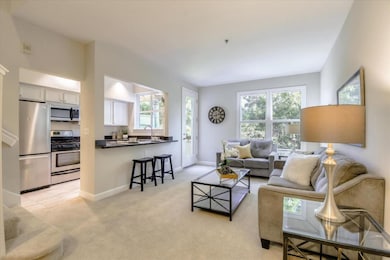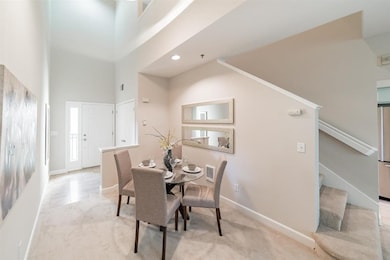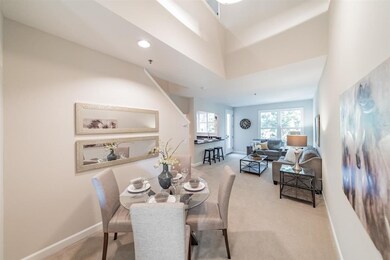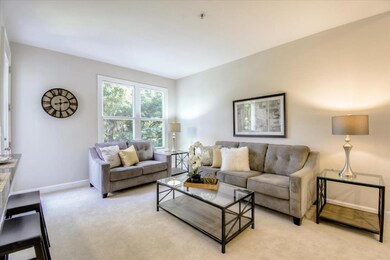
108 Bryant St Unit 10 Mountain View, CA 94041
Highlights
- Primary Bedroom Suite
- 3-minute walk to Mountain View Station
- High Ceiling
- Edith Landels Elementary School Rated A
- Mediterranean Architecture
- Granite Countertops
About This Home
As of November 2020Gorgeous Two-Story Mediterranean Style Townhome in a Gated Community in the Heart of Downtown Mountain View! Soaring ceilings and a huge living room window facing a tree-lined street give you a sense of openness and privacy. A formal dining room extends into an open living room and kitchen with a pass-through which is great for entertaining with granite counters, stainless appliances including a gas stove, subway tile, and a large window facing out over the cozy patio balcony with cascading trees. The laundry (washer/dryer included) and the guest half bath are conveniently located on the 1st level. The 2nd level boasts of high ceilings, storage, and two master ensuites with travertine marble stone, one bath with an enlarged shower and bench. Steps to Castro Street, dining, pubs, retail shops, post office, farmers market, supermarket, CalTrain, and more. 2 parking spaces secure garage-guest parking, stroller/bike storage, and minutes to 85/101/280.
Last Agent to Sell the Property
Keller Williams Realty-Silicon Valley License #01465847 Listed on: 10/23/2020

Last Buyer's Agent
Bridgette Akunal
Intero Real Estate Services License #01297423

Property Details
Home Type
- Condominium
Est. Annual Taxes
- $14,369
Year Built
- 2000
Lot Details
- Northeast Facing Home
- Fenced
HOA Fees
- $395 Monthly HOA Fees
Parking
- 2 Car Garage
- Garage Door Opener
- Electric Gate
- Secured Garage or Parking
- Guest Parking
- On-Street Parking
Home Design
- Mediterranean Architecture
- Pillar, Post or Pier Foundation
- Tile Roof
Interior Spaces
- 1,156 Sq Ft Home
- 2-Story Property
- High Ceiling
- Triple Pane Windows
- Double Pane Windows
- Dining Area
- Neighborhood Views
- Security Gate
Kitchen
- Gas Oven
- Microwave
- Dishwasher
- Granite Countertops
- Disposal
Flooring
- Carpet
- Stone
- Tile
Bedrooms and Bathrooms
- 2 Bedrooms
- Primary Bedroom Suite
- Walk-In Closet
- Remodeled Bathroom
- Stone Countertops In Bathroom
- Bathtub with Shower
- Walk-in Shower
Laundry
- Laundry in unit
- Washer and Dryer
Additional Features
- Balcony
- Zoned Heating
Community Details
Overview
- Association fees include exterior painting, garbage, insurance - common area, landscaping / gardening, maintenance - common area, maintenance - exterior, roof
- 44 Units
- Bryant Place Of Mountain View HOA
- The community has rules related to parking rules
Pet Policy
- Pets Allowed
Security
- Controlled Access
Ownership History
Purchase Details
Home Financials for this Owner
Home Financials are based on the most recent Mortgage that was taken out on this home.Purchase Details
Purchase Details
Home Financials for this Owner
Home Financials are based on the most recent Mortgage that was taken out on this home.Purchase Details
Home Financials for this Owner
Home Financials are based on the most recent Mortgage that was taken out on this home.Purchase Details
Home Financials for this Owner
Home Financials are based on the most recent Mortgage that was taken out on this home.Purchase Details
Home Financials for this Owner
Home Financials are based on the most recent Mortgage that was taken out on this home.Similar Homes in the area
Home Values in the Area
Average Home Value in this Area
Purchase History
| Date | Type | Sale Price | Title Company |
|---|---|---|---|
| Grant Deed | $1,140,000 | Fidelity National Title Co | |
| Interfamily Deed Transfer | -- | None Available | |
| Grant Deed | $656,500 | Chicago Title Company | |
| Grant Deed | $639,000 | Financial Title Company | |
| Grant Deed | $457,000 | Chicago Title | |
| Grant Deed | -- | First American Title Co |
Mortgage History
| Date | Status | Loan Amount | Loan Type |
|---|---|---|---|
| Previous Owner | $499,000 | Purchase Money Mortgage | |
| Previous Owner | $127,700 | Unknown | |
| Previous Owner | $335,000 | Unknown | |
| Previous Owner | $365,600 | Purchase Money Mortgage | |
| Previous Owner | $275,000 | No Value Available | |
| Closed | $45,700 | No Value Available |
Property History
| Date | Event | Price | Change | Sq Ft Price |
|---|---|---|---|---|
| 11/12/2020 11/12/20 | Sold | $1,140,000 | -4.8% | $986 / Sq Ft |
| 11/03/2020 11/03/20 | Pending | -- | -- | -- |
| 10/23/2020 10/23/20 | For Sale | $1,198,000 | +82.5% | $1,036 / Sq Ft |
| 03/04/2013 03/04/13 | Sold | $656,500 | -1.7% | $568 / Sq Ft |
| 02/02/2013 02/02/13 | Pending | -- | -- | -- |
| 01/24/2013 01/24/13 | For Sale | $668,000 | -- | $578 / Sq Ft |
Tax History Compared to Growth
Tax History
| Year | Tax Paid | Tax Assessment Tax Assessment Total Assessment is a certain percentage of the fair market value that is determined by local assessors to be the total taxable value of land and additions on the property. | Land | Improvement |
|---|---|---|---|---|
| 2024 | $14,369 | $1,209,776 | $604,888 | $604,888 |
| 2023 | $14,228 | $1,186,056 | $593,028 | $593,028 |
| 2022 | $14,192 | $1,162,800 | $581,400 | $581,400 |
| 2021 | $13,849 | $1,140,000 | $570,000 | $570,000 |
| 2020 | $9,211 | $739,204 | $369,546 | $369,658 |
| 2019 | $8,830 | $724,710 | $362,300 | $362,410 |
| 2018 | $8,743 | $710,501 | $355,197 | $355,304 |
| 2017 | $8,390 | $696,571 | $348,233 | $348,338 |
| 2016 | $8,128 | $682,913 | $341,405 | $341,508 |
| 2015 | $7,935 | $672,656 | $336,277 | $336,379 |
| 2014 | $7,830 | $659,480 | $329,690 | $329,790 |
Agents Affiliated with this Home
-
Kimberly Leal

Seller's Agent in 2020
Kimberly Leal
Keller Williams Realty-Silicon Valley
(408) 394-8595
1 in this area
59 Total Sales
-

Buyer's Agent in 2020
Bridgette Akunal
Intero Real Estate Services
(408) 973-9800
1 in this area
31 Total Sales
-
T
Seller's Agent in 2013
The M & M Team
Coldwell Banker Residential Brokerage
Map
Source: MLSListings
MLS Number: ML81817072
APN: 158-51-011
- 0 Elmwood St
- 284 Elmwood St
- 958 California St
- 928 Wright Ave Unit 302
- 410 S Shoreline Blvd
- 505 Cypress Point Dr Unit 161
- 505 Cypress Point Dr Unit 40
- 505 Cypress Point Dr Unit 88
- 505 Cypress Point Dr Unit 138
- 505 Cypress Point Dr Unit 209
- 440 Moffett Blvd Unit 86
- 440 Moffett Blvd Unit 93
- 620 Willowgate St Unit 5
- 311 Geary Way
- 411 Lotus Ln
- 228 Central Ave
- 220 Loreto St
- 582 Bush St
- 500 W Middlefield Rd Unit 164
- 148 Mercy St Unit AB
