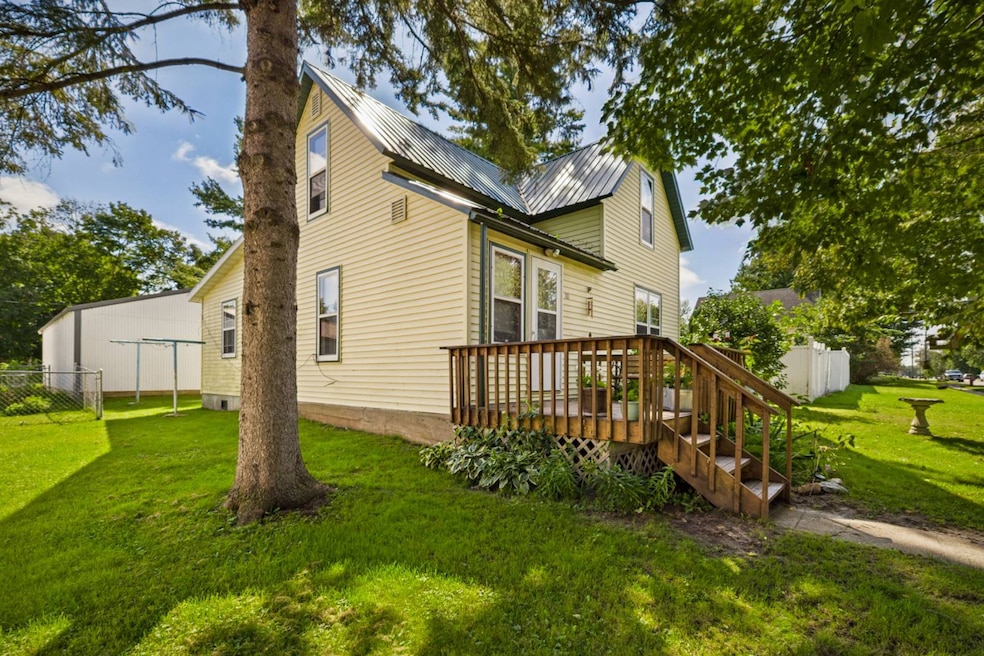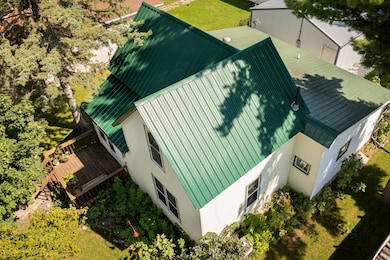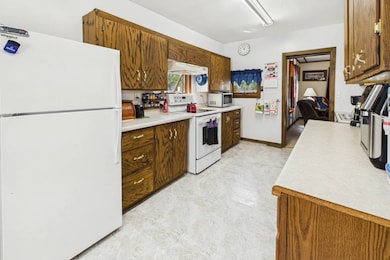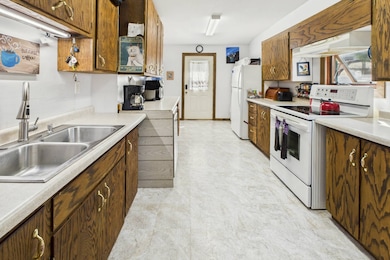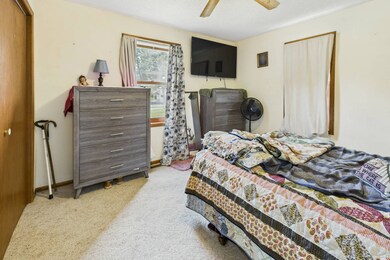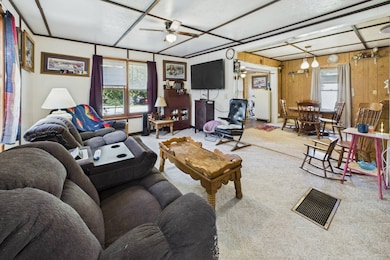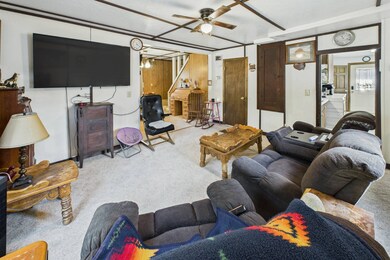108 Central Ave S Bertha, MN 56437
Estimated payment $985/month
Highlights
- Deck
- Main Floor Primary Bedroom
- Eat-In Kitchen
- Traditional Architecture
- 2 Car Detached Garage
- Living Room
About This Home
Buy This Home-Risk-Free! If you're not completely satisfied with your new home within the first 12 months, We'll Buy It Back or Sell It For Free. No Gimmicks! This is part of our Exclusive Buyer Protection Plan. For full details, call the listing agent directly. 24-Hour Open House! Call us today for open house times! First responders and military members-ask about our appreciation discount! More Options Just for You! If this home isn't quite what you're looking for, we have access to unlisted and off-market properties. Ready to discuss your opportunities? Call the listing agent or visit our website for a free report on how this exclusive offer works. Embrace the sights, sounds and smells of farm-town living in Bertha, MN. The home features a newer metal roof, a huge detached garage, and a large 14x10 garden shed ready for your tools, toys, or projects. The layout creates a private backyard atmosphere that escapes the in-town distractions. Both bedrooms come with their own bathroom, one upstairs and one down giving you flexible living arrangements. The kitchen opens directly to the back patio, so you can cool things down after cooking or head outside to enjoy summer evenings. Around the yard, you'll find plenty of space plus pops of beauty like the bright sunflowers, adding to the warm, farm-town feel. Perfect for anyone looking for budget-friendly living with charm and practicality!
Home Details
Home Type
- Single Family
Est. Annual Taxes
- $756
Year Built
- Built in 1930
Parking
- 2 Car Detached Garage
Home Design
- Traditional Architecture
- Frame Construction
- Metal Roof
- Vinyl Siding
Interior Spaces
- 1,347 Sq Ft Home
- 2-Story Property
- Family Room
- Living Room
Kitchen
- Eat-In Kitchen
- Oven
- Dishwasher
- Laminate Countertops
Flooring
- Carpet
- Laminate
Bedrooms and Bathrooms
- 2 Bedrooms
- Primary Bedroom on Main
Laundry
- Laundry Room
- Dryer
- Washer
Utilities
- Forced Air Heating and Cooling System
- Heating System Uses Natural Gas
- Water Heater
Additional Features
- Deck
- 6,970 Sq Ft Lot
Map
Home Values in the Area
Average Home Value in this Area
Tax History
| Year | Tax Paid | Tax Assessment Tax Assessment Total Assessment is a certain percentage of the fair market value that is determined by local assessors to be the total taxable value of land and additions on the property. | Land | Improvement |
|---|---|---|---|---|
| 2025 | $756 | $75,600 | $2,600 | $73,000 |
| 2024 | $718 | $72,800 | $2,600 | $70,200 |
| 2023 | $942 | $71,700 | $2,600 | $69,100 |
| 2022 | $920 | $55,700 | $2,600 | $53,100 |
| 2021 | $896 | $46,600 | $2,600 | $44,000 |
| 2020 | $826 | $45,600 | $2,600 | $43,000 |
| 2019 | $844 | $38,900 | $2,600 | $36,300 |
| 2018 | $860 | $39,800 | $2,600 | $37,200 |
| 2017 | $864 | $40,100 | $2,500 | $37,600 |
| 2016 | $938 | $34,100 | $2,500 | $31,600 |
| 2015 | $736 | $0 | $0 | $0 |
| 2014 | -- | $0 | $0 | $0 |
Property History
| Date | Event | Price | List to Sale | Price per Sq Ft | Prior Sale |
|---|---|---|---|---|---|
| 08/29/2025 08/29/25 | For Sale | $174,900 | +54.8% | $130 / Sq Ft | |
| 06/13/2023 06/13/23 | Sold | $113,000 | -5.8% | $84 / Sq Ft | View Prior Sale |
| 05/30/2023 05/30/23 | Pending | -- | -- | -- | |
| 05/17/2023 05/17/23 | For Sale | $119,900 | -- | $89 / Sq Ft |
Purchase History
| Date | Type | Sale Price | Title Company |
|---|---|---|---|
| Warranty Deed | $113,000 | Home Town Abstract & Title |
Source: My State MLS
MLS Number: 11558889
APN: 29-0009300
- 206 E Main St
- 300 Main St E Unit 1
- 208 4th St NW
- 41936 County 75
- 13444 470th St Unit LotWP001
- 417 N Wisconsin St
- 44554 County 11
- 234 Western Ave NW
- 50808 141st Ave
- 235 N Saint E
- 222 3rd Ave NE
- Lot 3 4th Ave NE
- Lot 5 4th Ave NE
- Lot 3 Block 1 4th Ave NE
- Lot 1 4th Ave NE
- Lot 2 4th Ave NE
- Lot 4 Block 1 4th Ave NE
- Lot 4 4th Ave NE
- 305 South St W
- 44818 215th Ave
- 222 1st Ave NE Unit 7
- 101 NW Thompson St
- 131 Shady Lane Dr Unit 101
- 300 2nd St SE Unit Humphrey Manor
- 218 Jefferson St S Unit 101
- 220 4th St NE Unit 220 4th St NE
- 107 N 4th Ave Unit 1
- 1720 Airport Rd
- 305 N Clayborn Ave
- 30555 Us-71
- 30555 Us-71
- 805 Inman St Unit 201
- 15955 Bayview Dr NE
- 925 2nd Ave NE
- 602 S Point Dr
- 107 Edgewood St
- 102 Edgewood St Unit 4
- 105 Edgewood St
- 6806 Sunset Strip NW
- 1321 S Darling Dr NW Unit 7
