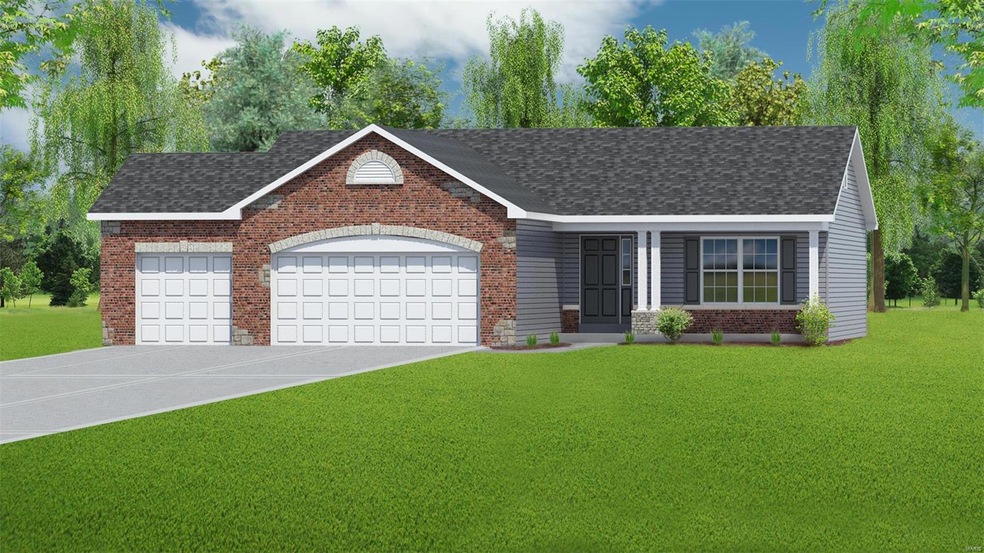
108 Charlestowne Place Dr Saint Charles, MO 63301
New Town NeighborhoodEstimated Value: $384,000 - $403,000
Highlights
- Open Floorplan
- Vaulted Ceiling
- Great Room
- Orchard Farm Elementary School Rated A
- Ranch Style House
- Granite Countertops
About This Home
As of February 2021This 3 bedroom ranch home is under construction & will be available by the end of the year. Features in this home include a 4' garage extension making it deeper, Brick & Stone front, Vaulted ceilings in the Great Room, Kitchen & Breakfast room. The Kitchen has 42" wall cabinets, Granite Countertops including large island w/overhang, Stainless appliances, walk in pantry & laminate flooring in the Foyer, Great room, Kitchen & Breakfast room. The master bath has a 5' shower, double bowl & adult height vanities w/ drawers. Other features include Can lighting, Satin nickel knobs, Insulated Carriage Garage Doors w/ Opener, Architectural shingles, Custom paint, rough in plumbing for future bath in LL & a Fully sodded yard.
Last Agent to Sell the Property
STL Buy & Sell, LLC License #2012034678 Listed on: 10/28/2020
Home Details
Home Type
- Single Family
Est. Annual Taxes
- $4,389
Year Built
- 2020
Lot Details
- 8,276 Sq Ft Lot
- Lot Dimensions are 58'x 126'x 71'x 127'
HOA Fees
- $21 Monthly HOA Fees
Parking
- 3 Car Attached Garage
Home Design
- Home Under Construction
- Ranch Style House
- Traditional Architecture
- Brick or Stone Veneer Front Elevation
- Poured Concrete
- Vinyl Siding
Interior Spaces
- 1,498 Sq Ft Home
- Open Floorplan
- Vaulted Ceiling
- Ceiling Fan
- Low Emissivity Windows
- Insulated Windows
- Tilt-In Windows
- Sliding Doors
- Six Panel Doors
- Great Room
- Breakfast Room
- Lower Floor Utility Room
- Laundry on main level
- Partially Carpeted
- Fire and Smoke Detector
Kitchen
- Breakfast Bar
- Walk-In Pantry
- Gas Oven or Range
- Microwave
- Dishwasher
- Stainless Steel Appliances
- Kitchen Island
- Granite Countertops
- Built-In or Custom Kitchen Cabinets
- Disposal
Bedrooms and Bathrooms
- 3 Main Level Bedrooms
- Split Bedroom Floorplan
- Walk-In Closet
- 2 Full Bathrooms
- Dual Vanity Sinks in Primary Bathroom
- Shower Only
Unfinished Basement
- Walk-Out Basement
- Basement Ceilings are 8 Feet High
- Sump Pump
- Rough-In Basement Bathroom
Outdoor Features
- Patio
Schools
- Discovery/Orchard Farm Elementary School
- Orchard Farm Middle School
- Orchard Farm Sr. High School
Utilities
- Forced Air Heating and Cooling System
- Heating System Uses Gas
- Underground Utilities
- Gas Water Heater
Community Details
- Built by TR Hughes
Listing and Financial Details
- Builder Warranty
- Assessor Parcel Number 5-116B-C721-00-0177.0000000
Ownership History
Purchase Details
Home Financials for this Owner
Home Financials are based on the most recent Mortgage that was taken out on this home.Purchase Details
Similar Homes in Saint Charles, MO
Home Values in the Area
Average Home Value in this Area
Purchase History
| Date | Buyer | Sale Price | Title Company |
|---|---|---|---|
| Branstetter Taylor M | -- | Old Republic Title | |
| Hughes Custom Homes Llc | -- | None Listed On Document |
Mortgage History
| Date | Status | Borrower | Loan Amount |
|---|---|---|---|
| Open | Branstetter Taylor M | $307,230 |
Property History
| Date | Event | Price | Change | Sq Ft Price |
|---|---|---|---|---|
| 02/16/2021 02/16/21 | Sold | -- | -- | -- |
| 11/10/2020 11/10/20 | Pending | -- | -- | -- |
| 11/07/2020 11/07/20 | Price Changed | $325,900 | -1.5% | $218 / Sq Ft |
| 10/28/2020 10/28/20 | For Sale | $330,900 | -- | $221 / Sq Ft |
Tax History Compared to Growth
Tax History
| Year | Tax Paid | Tax Assessment Tax Assessment Total Assessment is a certain percentage of the fair market value that is determined by local assessors to be the total taxable value of land and additions on the property. | Land | Improvement |
|---|---|---|---|---|
| 2023 | $4,389 | $65,391 | $0 | $0 |
| 2022 | $4,276 | $61,446 | $0 | $0 |
| 2021 | $5,499 | $12,825 | $0 | $0 |
| 2020 | $2,407 | $8,550 | $0 | $0 |
| 2019 | $2,350 | $8,550 | $0 | $0 |
Agents Affiliated with this Home
-
Kristin Gansman
K
Seller's Agent in 2021
Kristin Gansman
STL Buy & Sell, LLC
(636) 442-1333
16 in this area
42 Total Sales
Map
Source: MARIS MLS
MLS Number: MIS20077990
APN: 5-116B-C721-00-0177.0000000
- 191 Crestfield Ct
- 435 Charlestowne Place Dr
- 295 Crestfield Ct
- 204 Charlestowne Place Dr
- 3248 River Breeze Ct
- 326 Summer Glen Ln
- 402 Summer Glen Ln
- 3509 Charlestowne Crossing Dr
- 329 Charlestowne Place Dr
- 217 Wayfair Landing
- 618 Palisades Dr
- 3424 Hiram St
- 5073 Barter St
- 6 Suffolk Dr
- 3406B E Lime Kiln Unit B
- 3443 Hiram St
- 408 Sawgrass Ct
- 3369 Granger Blvd
- 145 Pampano Ln
- 127 Pampano Ln
- 108 Charlestowne Place Dr
- 110 Charlestowne Place Dr
- 106 Charlestowne Place Dr
- 112 Charlestowne Place Dr
- 104 Charlestowne Place Dr
- 114 Charlestowne Place Dr
- 174 Crestfield Ct
- 102 Charlestowne Place Dr
- 178 Crestfield Ct
- 116 Charlestowne Place Dr
- 182 Crestfield Ct
- 100 Charlestowne Place Dr
- 111 Charlestowne Place Dr
- 186 Crestfield Ct
- 107 Charlestowne Place Dr
- 113 Charlestowne Place Dr
- 115 Charlestowne Place Dr
- 443 Charlestowne Place Dr
- 190 Crestfield Ct
- 445 Charlestowne Place Dr
