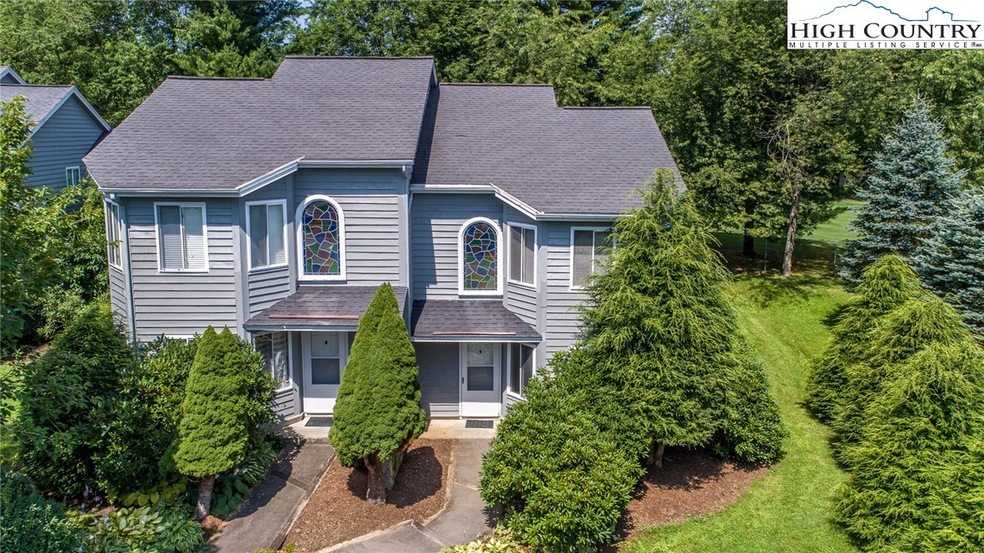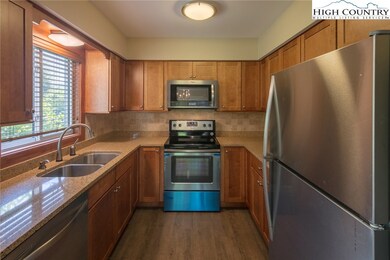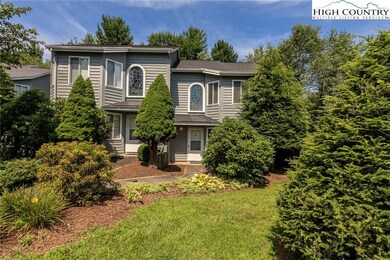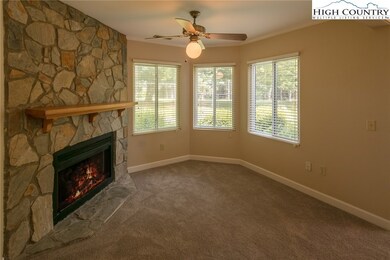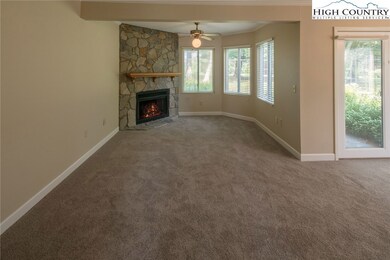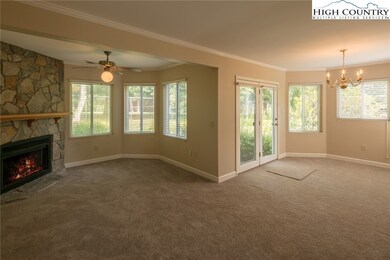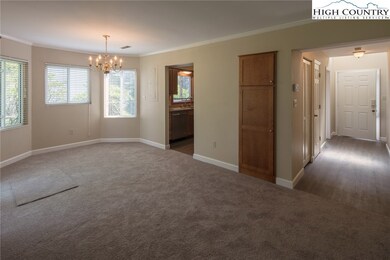
Estimated Value: $321,000 - $434,000
Highlights
- Mountain View
- Traditional Architecture
- 2 Fireplaces
- Hardin Park Elementary School Rated A
- Attic
- Double Pane Windows
About This Home
As of December 2017Look No Further - This 3 bedroom / 2.5 bath unit is a breath of fresh air! The updates have already been done for you to include all new carpeting & composite flooring, new paint throughout, all new custom cabinets in the kitchen and custom vanities in all 3 bathrooms, stone in the kitchen and all 3 bathrooms and all new kitchen appliances! The location can't be beat - 2 miles to Watauga Medical Center & 4.5 miles to ASU with easy year round access. Chase Court backs up to the Boone Golf Course and offers a beautiful & peaceful view - the rear patio is a great place to enjoy your morning coffee and take in the view. The 2 stone fireplaces are sure to please on a cool night in the High Country. The unit is laid out very well and offers ample storage - it would serve well as a primary residence or as a vacation home. This residence is a great value & has a lot to offer - ready for you to move in and start enjoying summer in the High Country. Won't last long - put it on your list to see today!
Last Agent to Sell the Property
Lisa Steinbacher
EXP Realty LLC Listed on: 05/21/2017

Co-Listed By
Richard Steinbacher
EXP Realty LLC
Property Details
Home Type
- Condominium
Est. Annual Taxes
- $1,504
Year Built
- Built in 1986
HOA Fees
- $125 Monthly HOA Fees
Home Design
- Traditional Architecture
- Slab Foundation
- Shingle Roof
- Asphalt Roof
- Wood Siding
Interior Spaces
- 1,376 Sq Ft Home
- 2-Story Property
- 2 Fireplaces
- Wood Burning Fireplace
- Stone Fireplace
- Gas Fireplace
- Propane Fireplace
- Double Pane Windows
- Mountain Views
- Pull Down Stairs to Attic
- Washer and Dryer Hookup
Kitchen
- Electric Range
- Recirculated Exhaust Fan
- Microwave
- Dishwasher
Bedrooms and Bathrooms
- 3 Bedrooms
Parking
- No Garage
- Private Parking
- Driveway
- Paved Parking
Schools
- Hardin Park Elementary School
Utilities
- Central Air
- Heat Pump System
- Electric Water Heater
- High Speed Internet
- Cable TV Available
Additional Features
- Open Patio
- Back Yard Fenced
Community Details
- Village On The Green Subdivision
Listing and Financial Details
- Long Term Rental Allowed
- Assessor Parcel Number 2829090777008
Ownership History
Purchase Details
Home Financials for this Owner
Home Financials are based on the most recent Mortgage that was taken out on this home.Similar Homes in Boone, NC
Home Values in the Area
Average Home Value in this Area
Purchase History
| Date | Buyer | Sale Price | Title Company |
|---|---|---|---|
| Hartin Joann F | $173,000 | None Available |
Property History
| Date | Event | Price | Change | Sq Ft Price |
|---|---|---|---|---|
| 12/15/2017 12/15/17 | Sold | $195,000 | 0.0% | $142 / Sq Ft |
| 11/15/2017 11/15/17 | Pending | -- | -- | -- |
| 05/21/2017 05/21/17 | For Sale | $195,000 | -- | $142 / Sq Ft |
Tax History Compared to Growth
Tax History
| Year | Tax Paid | Tax Assessment Tax Assessment Total Assessment is a certain percentage of the fair market value that is determined by local assessors to be the total taxable value of land and additions on the property. | Land | Improvement |
|---|---|---|---|---|
| 2024 | $2,204 | $191,400 | $30,000 | $161,400 |
| 2023 | $2,067 | $191,400 | $30,000 | $161,400 |
| 2022 | $2,067 | $191,400 | $30,000 | $161,400 |
| 2021 | $0 | $197,000 | $30,000 | $167,000 |
| 2020 | $1,682 | $197,000 | $30,000 | $167,000 |
| 2019 | $1,682 | $197,000 | $30,000 | $167,000 |
| 2018 | $1,583 | $197,000 | $30,000 | $167,000 |
| 2017 | $1,583 | $197,000 | $30,000 | $167,000 |
| 2013 | -- | $165,300 | $20,000 | $145,300 |
Agents Affiliated with this Home
-
L
Seller's Agent in 2017
Lisa Steinbacher
EXP Realty LLC
-
R
Seller Co-Listing Agent in 2017
Richard Steinbacher
EXP Realty LLC
-
Jack Pepper
J
Buyer's Agent in 2017
Jack Pepper
Baxter Mountain Properties
(828) 773-5887
5 in this area
13 Total Sales
Map
Source: High Country Association of REALTORS®
MLS Number: 200827
APN: 2829-09-0777-008
- 488 Kellwood Drive Extension
- 488 Kellwood Drive Extension Unit 488
- 146 Village Dr
- 146 Village Dr Unit 1-B-2
- 138 Village Dr
- 182 W Donnie's Dr
- 151 Deer Valley Dr Unit 231
- 330 Paul Critcher Dr
- 1315 Niley Cook Rd
- 712 Blairmont Dr
- 909 Niley Cook Rd
- 800 Meadowview Dr Unit 2
- 800 Meadowview Dr Unit 12
- 371 Hews Cir
- TBD Jordan V Cook Rd
- 3411 Us Highway 321 S
- 3453 Us Highway 321 S
- TBD U S Highway 321 S
- 155 Gateway Dr Unit 101
- 155 Gateway Dr Unit 301
- 114 Chase Ct
- 112 Chase Ct
- 110 Chase Ct
- 108 Chase Ct
- 116 Chase Ct
- 122 Chase Ct
- 122 Chase Ct Unit Q1
- 118 Chase Ct
- 124 Chase Ct
- 120 Chase Ct
- 126 Chase Ct
- 228 Chase Hill Dr
- 255 Chase Hill Dr
- 256 Chase Hill Dr
- 198 Chase Hill Dr
- 241 Juniper Dr
- 267 Chase Hill Dr
- 237 Juniper Dr
- 233 Juniper Dr
- 268 Chase Hill Dr
