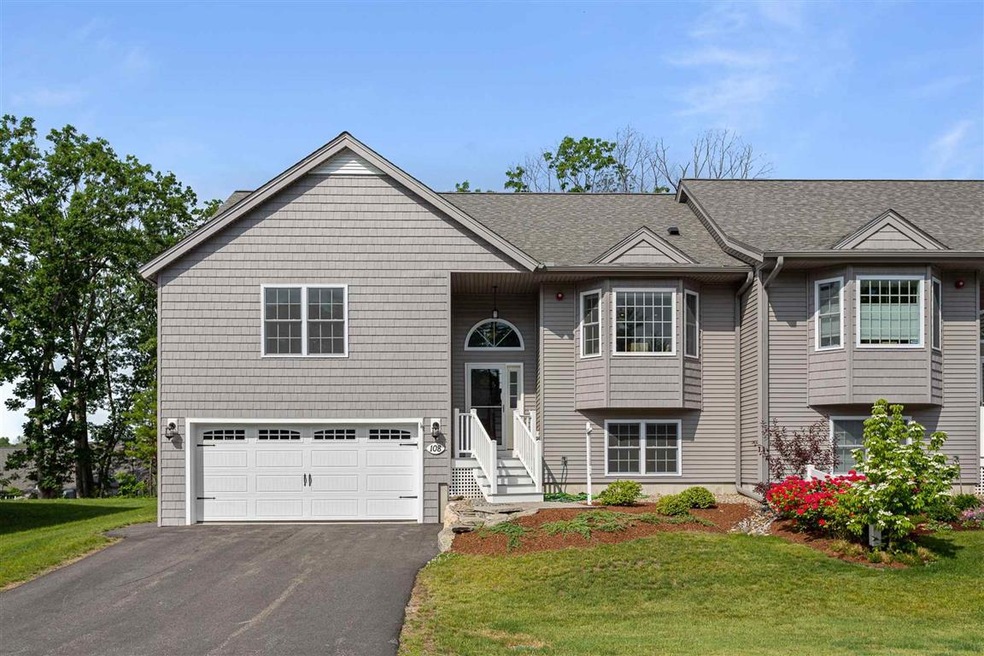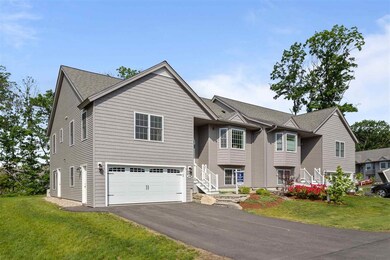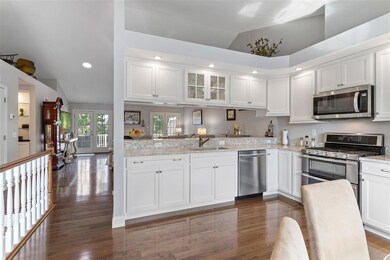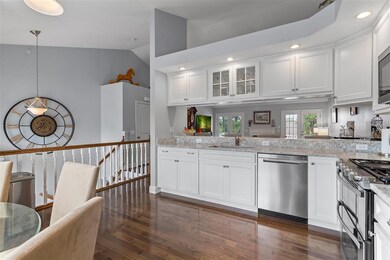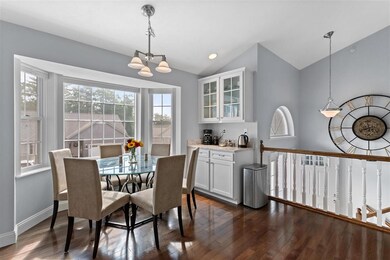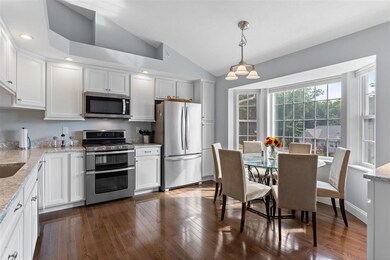
108 Cowbell Crossing Unit 58-A Atkinson, NH 03811
Estimated Value: $645,046 - $677,000
Highlights
- RV Parking in Community
- Heated Floors
- Deck
- Atkinson Academy Rated 9+
- Clubhouse
- Vaulted Ceiling
About This Home
As of August 2021Easy 1-floor living in this beautiful, meticulously maintained, raised ranch 2-bedroom/3 bath home in sought-after Sawmill Ridge Condominium Community in Atkinson, NH. Living/dining room features vaulted ceiling, gas fireplace, and double French doors leading to oversized deck. Hall bath includes shower and jetted tub with tile surround while master bath has fully tiled, walk-in shower with two niches, decorative band, and full-glass front. First floor laundry and hardwood flooring throughout first level (except tile in bathrooms & laundry). The 100% finished lower level features private office, ¾ bath, storage/multi-purpose room, and family room with walkout slider to back yard. Two-car garage with overhead storage, whole-house generator, home security system, programmable thermostats, and ceiling fans in LR/DR, office, family room, and both bedrooms. Upgrades throughout this home (especially kitchen & bathrooms) are too numerous to mention, making it an absolute “Must See”! Condo amenities include Community Center/Clubhouse for private functions, RV/boat storage, individual plots in a community garden, and walking trails that lead to miles of conservation land. HOA fees include snow removal, landscaping, master insurance, and septic, propane, roof, and some exterior maintenance. No age restrictions and pets are allowed. Don’t hesitate! You do not want to miss the opportunity to make this incredible property your new home!
Last Agent to Sell the Property
Coldwell Banker Realty Nashua License #049379 Listed on: 06/09/2021

Property Details
Home Type
- Condominium
Est. Annual Taxes
- $6,924
Year Built
- Built in 2019
HOA Fees
- $315 Monthly HOA Fees
Parking
- 2 Car Direct Access Garage
- Assigned Parking
Home Design
- Raised Ranch Architecture
- Slab Foundation
- Wood Frame Construction
- Shingle Roof
- Vinyl Siding
Interior Spaces
- 2-Story Property
- Vaulted Ceiling
- Ceiling Fan
- Gas Fireplace
- Blinds
- Window Screens
- Combination Dining and Living Room
- Storage
- Home Security System
- Attic
Kitchen
- Stove
- Gas Range
- Range Hood
- Microwave
- Dishwasher
Flooring
- Wood
- Heated Floors
- Tile
- Vinyl
Bedrooms and Bathrooms
- 2 Bedrooms
- Whirlpool Bathtub
- Walk-in Shower
- Solar Tube
Laundry
- Washer
- Gas Dryer
Finished Basement
- Heated Basement
- Walk-Out Basement
- Basement Fills Entire Space Under The House
- Basement Storage
Schools
- Atkinson Academy Elementary School
- Timberlane Regional Middle School
- Timberlane Regional High Sch
Utilities
- Forced Air Zoned Heating and Cooling System
- Heating System Uses Gas
- 220 Volts
- 110 Volts
- 100 Amp Service
- Power Generator
- Separate Water Meter
- Liquid Propane Gas Water Heater
- Septic Tank
- Leach Field
- High Speed Internet
- Cable TV Available
Additional Features
- Standby Generator
- Deck
- Landscaped
Listing and Financial Details
- Legal Lot and Block 000058A / 000053
- 9% Total Tax Rate
Community Details
Overview
- Association fees include landscaping, plowing, sewer, trash, hoa fee
- Master Insurance
- Sawmill Ridge Condos
- Sawmill Ridge Subdivision
- The community has rules related to deed restrictions
- RV Parking in Community
Amenities
- Common Area
- Clubhouse
Recreation
- Hiking Trails
- Trails
- Snow Removal
Pet Policy
- Pets Allowed
Security
- Fire and Smoke Detector
Ownership History
Purchase Details
Purchase Details
Home Financials for this Owner
Home Financials are based on the most recent Mortgage that was taken out on this home.Purchase Details
Home Financials for this Owner
Home Financials are based on the most recent Mortgage that was taken out on this home.Similar Homes in Atkinson, NH
Home Values in the Area
Average Home Value in this Area
Purchase History
| Date | Buyer | Sale Price | Title Company |
|---|---|---|---|
| Cowbell Crossing Rt | -- | None Available | |
| Cowbell Crossing Rt | -- | None Available | |
| Feeney Gayle | $565,000 | None Available | |
| Feeney Gayle | $565,000 | None Available | |
| Biddix Fred T | $470,400 | -- | |
| Biddix Fred T | $470,400 | -- |
Mortgage History
| Date | Status | Borrower | Loan Amount |
|---|---|---|---|
| Previous Owner | Feeney Galye | $237,500 | |
| Previous Owner | Biddix Fred T | $223,000 | |
| Previous Owner | Biddix Fred T | $223,700 |
Property History
| Date | Event | Price | Change | Sq Ft Price |
|---|---|---|---|---|
| 08/13/2021 08/13/21 | Sold | $565,000 | +6.6% | $209 / Sq Ft |
| 06/13/2021 06/13/21 | Pending | -- | -- | -- |
| 06/09/2021 06/09/21 | For Sale | $529,900 | -- | $196 / Sq Ft |
Tax History Compared to Growth
Tax History
| Year | Tax Paid | Tax Assessment Tax Assessment Total Assessment is a certain percentage of the fair market value that is determined by local assessors to be the total taxable value of land and additions on the property. | Land | Improvement |
|---|---|---|---|---|
| 2024 | $6,521 | $504,700 | $0 | $504,700 |
| 2023 | $7,318 | $504,700 | $0 | $504,700 |
| 2022 | $6,193 | $504,700 | $0 | $504,700 |
| 2021 | $6,238 | $504,700 | $0 | $504,700 |
| 2020 | $6,923 | $377,500 | $0 | $377,500 |
| 2019 | $6,670 | $377,500 | $0 | $377,500 |
| 2018 | $807 | $45,000 | $0 | $45,000 |
| 2017 | $824 | $45,000 | $0 | $45,000 |
Agents Affiliated with this Home
-
Francine Carney

Seller's Agent in 2021
Francine Carney
Coldwell Banker Realty Nashua
(603) 548-8554
2 in this area
52 Total Sales
-
Paula Kligerman
P
Buyer's Agent in 2021
Paula Kligerman
Coldwell Banker Realty Andover MA
(978) 227-6206
1 in this area
46 Total Sales
Map
Source: PrimeMLS
MLS Number: 4865659
APN: ATKI M:00017 B:000053 L:00058A
- 127 Cowbell Crossing Unit B
- 125 Cowbell Crossing Unit A
- 92 Cowbell Crossing Unit A
- 9 Holstein Dr Unit B
- 86 Cowbell Crossing Unit B
- 121 Cowbell Crossing
- 78 Cowbell Crossing Unit B
- 80 Cowbell Crossing Unit A
- 76 Cowbell Crossing Unit A
- 74 Cowbell Crossing Unit B
- 79 Cowbell Crossing Unit B
- 77 Cowbell Crossing Unit A
- 75 Cowbell Crossing Unit B
- 73 Cowbell Crossing Unit A
- 17 Stevens Ct Unit A
- 18 Stevens Ct Unit B
- 20 Stevens Ct Unit A
- 11 Stevens Ct Unit D
- 23 Stevens Ct Unit B
- 63 Cowbell Crossing Unit B
