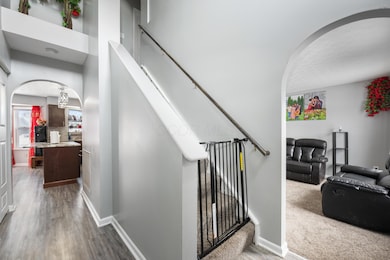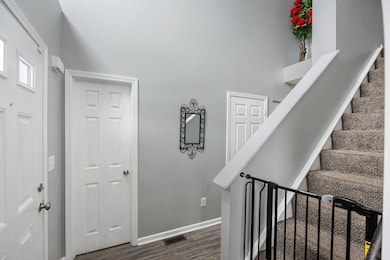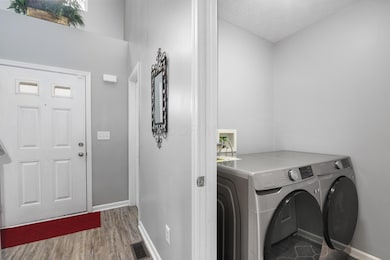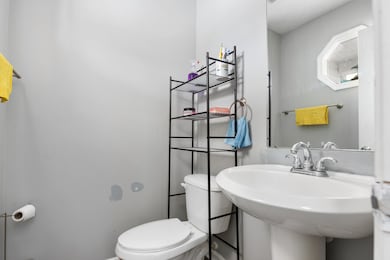
Estimated payment $2,704/month
Highlights
- Deck
- 2 Car Attached Garage
- Forced Air Heating and Cooling System
- Fenced Yard
- Garden Bath
- Family Room
About This Home
Seller to offer up to $5k in closing costs with full price offer. Check out this nearly 2,300 sq ft, 4 BR, 2 1/2 BA, 2-story w/a full, ready-to-finish basement that includes a full bath rough-in. Traditional floor plan. Well maintained throughout. Home offers a large formal living room, formal dining room, & a huge family room. Well-appointed kitchen loaded w/plenty of cabinets, center island, stainless appliances, granite countertops, pantry, & a large breakfast dinette. The 2nd floor offers all 4 BR's, including a luxurious primary suite complete w/soaring cathedral ceilings, a grand full bath, & a walk-in closet. Upgrades & extras include 6-panel white doors, 1st-floor laundry, brick front, deck, & fenced yard. Super quiet, oversized .28-acre cul-de-sac lot backing treeline
Home Details
Home Type
- Single Family
Est. Annual Taxes
- $5,591
Year Built
- Built in 2006
Lot Details
- 0.28 Acre Lot
- Fenced Yard
HOA Fees
- $21 Monthly HOA Fees
Parking
- 2 Car Attached Garage
Home Design
- Brick Exterior Construction
- Block Foundation
- Vinyl Siding
Interior Spaces
- 2,258 Sq Ft Home
- 2-Story Property
- Insulated Windows
- Family Room
- Laundry on main level
- Basement
Kitchen
- Electric Range
- Microwave
- Dishwasher
Flooring
- Carpet
- Laminate
Bedrooms and Bathrooms
- 4 Bedrooms
- Garden Bath
Outdoor Features
- Deck
Utilities
- Forced Air Heating and Cooling System
- Heating System Uses Gas
- Gas Water Heater
Community Details
- Association Phone (614) 527-7909
- Sbs Management HOA
Listing and Financial Details
- Assessor Parcel Number 010-018312-00.055
Map
Home Values in the Area
Average Home Value in this Area
Tax History
| Year | Tax Paid | Tax Assessment Tax Assessment Total Assessment is a certain percentage of the fair market value that is determined by local assessors to be the total taxable value of land and additions on the property. | Land | Improvement |
|---|---|---|---|---|
| 2024 | $8,115 | $134,050 | $26,880 | $107,170 |
| 2023 | $5,591 | $134,050 | $26,880 | $107,170 |
| 2022 | $3,529 | $72,140 | $19,460 | $52,680 |
| 2021 | $3,573 | $72,350 | $19,460 | $52,890 |
| 2020 | $3,702 | $72,350 | $19,460 | $52,890 |
| 2019 | $3,449 | $61,990 | $13,900 | $48,090 |
| 2018 | $3,460 | $0 | $0 | $0 |
| 2017 | $3,191 | $0 | $0 | $0 |
| 2016 | $3,062 | $0 | $0 | $0 |
| 2015 | $2,954 | $0 | $0 | $0 |
| 2014 | $3,769 | $0 | $0 | $0 |
| 2013 | $2,932 | $0 | $0 | $0 |
Property History
| Date | Event | Price | Change | Sq Ft Price |
|---|---|---|---|---|
| 04/10/2025 04/10/25 | Price Changed | $394,900 | -1.3% | $175 / Sq Ft |
| 04/01/2025 04/01/25 | For Sale | $399,900 | 0.0% | $177 / Sq Ft |
| 03/31/2025 03/31/25 | Off Market | $399,900 | -- | -- |
| 03/18/2025 03/18/25 | Price Changed | $399,900 | -2.4% | $177 / Sq Ft |
| 01/13/2025 01/13/25 | For Sale | $409,900 | +3.0% | $182 / Sq Ft |
| 07/12/2022 07/12/22 | Sold | $397,900 | +5.0% | $176 / Sq Ft |
| 05/19/2022 05/19/22 | For Sale | $379,000 | -- | $168 / Sq Ft |
Purchase History
| Date | Type | Sale Price | Title Company |
|---|---|---|---|
| Warranty Deed | $397,900 | Decker Julie A | |
| Warranty Deed | $285,000 | None Available | |
| Warranty Deed | $208,000 | None Available | |
| Interfamily Deed Transfer | -- | None Available | |
| Corporate Deed | $172,100 | Stewart Title Agency |
Mortgage History
| Date | Status | Loan Amount | Loan Type |
|---|---|---|---|
| Open | $384,620 | FHA | |
| Previous Owner | $30,000 | Credit Line Revolving | |
| Previous Owner | $233,700 | New Conventional | |
| Previous Owner | $202,000 | Future Advance Clause Open End Mortgage | |
| Previous Owner | $194,596 | FHA | |
| Previous Owner | $169,858 | FHA |
About the Listing Agent

I believe representing a client's BEST interests is my responsibility 100% of the time! Therefore, I do! Don Shaffer & The Shaffer Team are Experienced, Professional & Successful! My specialties are as follows; Buyer's Agents, Listing Agents & Relocation Services! I love the Central Ohio area! Licensed for nearly 29 years. I have SOLD over $750,000,000 in real estate and closed 6000+ transactions Ranking me as 1 of Central Ohio's Top Realtors! 100's of 5-Star Reviews!
No one will work
Don's Other Listings
Source: Columbus and Central Ohio Regional MLS
MLS Number: 225001078
APN: 010-018312-00.055
- 122 Deer Path Ct
- 112 Spring Brook Ct
- 84 Hawthorn Rd SW
- 110 Stirling Way
- 7867 Watkins Rd SW
- 10241 Watkins Rd SW
- 8036 Smoke Rd SW
- 10249 Smoke Rd SW
- 226 Purple Finch Loop
- 105 Purple Finch Loop
- 233 Purple Finch Loop
- 105 Autumn Terrace SW
- 9779 York Rd SW
- 9797 York Rd SW
- 777 South St
- 58 Zellers Ln
- 0 Hazelton-Etna Rd SW Unit 6.69 acres 224036865
- 14 Stoney Ridge Dr SW
- 6903 Watkins Rd SW
- 2010 Sugar Mill Dr





