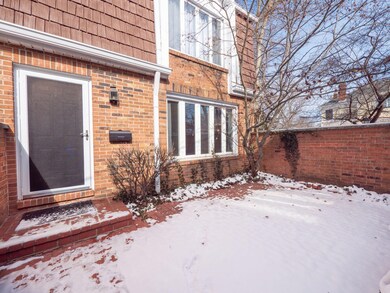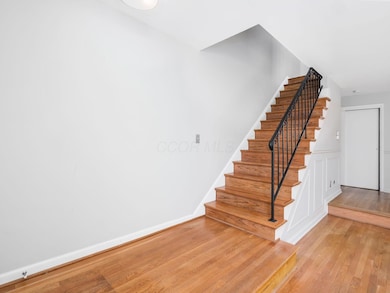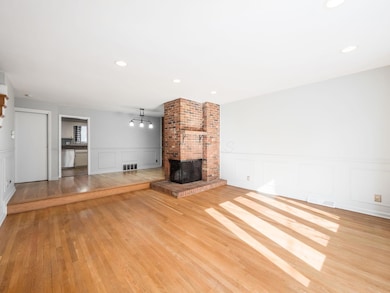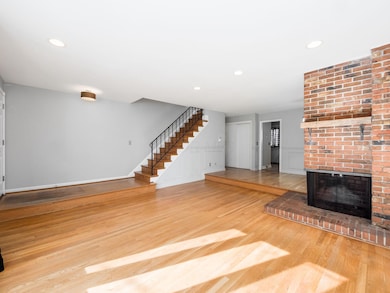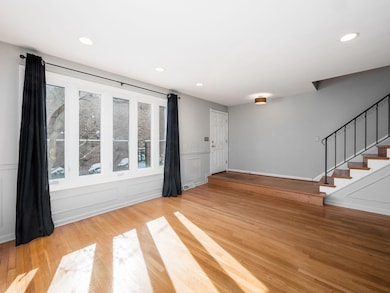
108 E Dublin Granville Rd Unit K Worthington, OH 43085
Estimated payment $2,501/month
Highlights
- Patio
- Forced Air Heating and Cooling System
- Gas Log Fireplace
- Wilson Hill Elementary School Rated A-
- Family Room
- 3-minute walk to Hartford Park
About This Home
Discover this beautifully updated three bedroom condo featuring one full and one half bath, all within walking distance to Downtown Worthington! Enjoy convenient access to shops, restaurants, the library and farmers market. This charming home showcases exposed brick and hardwood floors; adding character and warmth. The full basement provides additional space for your needs. Plus, benefit from the convenience of one off street parking spot.
Property Details
Home Type
- Condominium
Est. Annual Taxes
- $5,140
Year Built
- Built in 1967
HOA Fees
- $506 Monthly HOA Fees
Parking
- Assigned Parking
Home Design
- Brick Exterior Construction
- Block Foundation
Interior Spaces
- 1,452 Sq Ft Home
- 2-Story Property
- Gas Log Fireplace
- Insulated Windows
- Family Room
- Laundry on lower level
- Basement
Kitchen
- Gas Range
- Microwave
- Dishwasher
Bedrooms and Bathrooms
- 3 Bedrooms
Utilities
- Forced Air Heating and Cooling System
- Heating System Uses Gas
Additional Features
- Patio
- 1 Common Wall
Listing and Financial Details
- Assessor Parcel Number 100-005345
Community Details
Overview
- Association fees include lawn care, insurance, sewer, trash, water, snow removal
- Association Phone (614) 486-2933
- Meyers HOA
- On-Site Maintenance
Recreation
- Snow Removal
Map
Home Values in the Area
Average Home Value in this Area
Tax History
| Year | Tax Paid | Tax Assessment Tax Assessment Total Assessment is a certain percentage of the fair market value that is determined by local assessors to be the total taxable value of land and additions on the property. | Land | Improvement |
|---|---|---|---|---|
| 2024 | $10,628 | $80,990 | $12,250 | $68,740 |
| 2023 | $4,922 | $80,990 | $12,250 | $68,740 |
| 2022 | $7,276 | $65,140 | $9,070 | $56,070 |
| 2021 | $4,581 | $65,140 | $9,070 | $56,070 |
| 2020 | $4,417 | $65,140 | $9,070 | $56,070 |
| 2019 | $4,244 | $56,640 | $7,880 | $48,760 |
| 2018 | $3,776 | $56,640 | $7,880 | $48,760 |
| 2017 | $3,815 | $56,640 | $7,880 | $48,760 |
| 2016 | $3,437 | $47,040 | $7,350 | $39,690 |
| 2015 | $3,437 | $47,040 | $7,350 | $39,690 |
| 2014 | $3,436 | $47,040 | $7,350 | $39,690 |
| 2013 | $1,628 | $44,800 | $7,000 | $37,800 |
Property History
| Date | Event | Price | Change | Sq Ft Price |
|---|---|---|---|---|
| 05/24/2025 05/24/25 | For Sale | $279,900 | 0.0% | $193 / Sq Ft |
| 04/24/2025 04/24/25 | Off Market | $279,900 | -- | -- |
| 03/13/2025 03/13/25 | Price Changed | $279,900 | -3.4% | $193 / Sq Ft |
| 02/21/2025 02/21/25 | For Sale | $289,900 | -- | $200 / Sq Ft |
Purchase History
| Date | Type | Sale Price | Title Company |
|---|---|---|---|
| Warranty Deed | $124,000 | Attorney | |
| Survivorship Deed | $115,000 | Title First | |
| Deed | $81,000 | -- | |
| Deed | $79,900 | -- | |
| Deed | $71,500 | -- |
Mortgage History
| Date | Status | Loan Amount | Loan Type |
|---|---|---|---|
| Open | $100,000 | Credit Line Revolving | |
| Previous Owner | $113,650 | Unknown | |
| Previous Owner | $115,000 | Fannie Mae Freddie Mac |
Similar Home in Worthington, OH
Source: Columbus and Central Ohio Regional MLS
MLS Number: 225004979
APN: 100-005345
- 108 E Dublin Granville Rd Unit F
- 670 Morning St
- 260 Mccoy Ave
- 1120 Morning St
- 91 Glen Dr
- 135 Glen Cir
- 362 Crandall Dr
- 232 Hardy Way
- 220 Hardy Way
- 5765 Granby St
- 262 Winter Dr
- 494 Park Overlook Dr
- 198 Loveman Ave
- 120 Longfellow Ave
- 326 Pinney Dr
- 366 W South St
- 6649 Evening St
- 114 Chase Rd
- 6736 Worthington Galena Rd
- 5653 Northbrook Dr W

