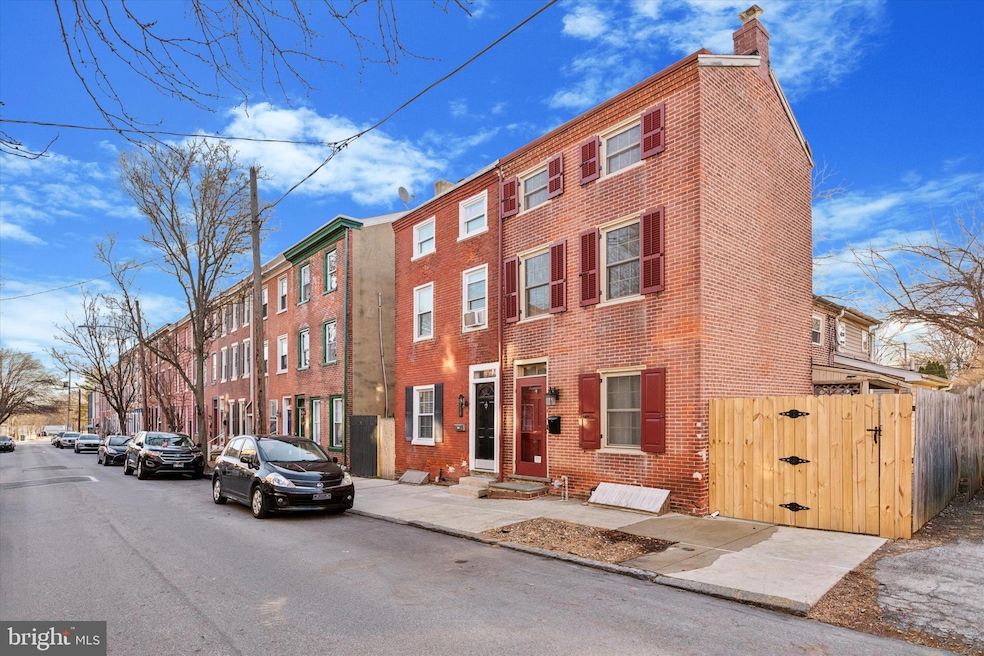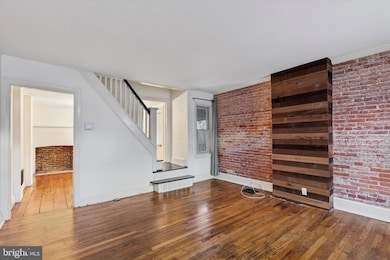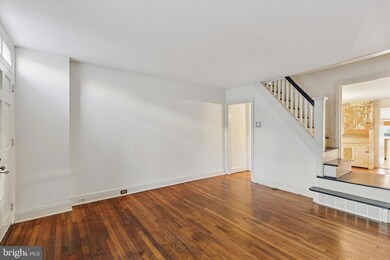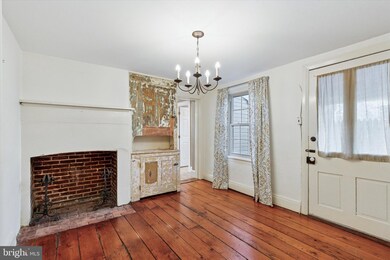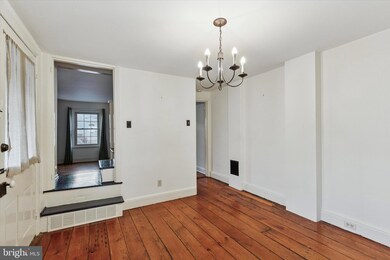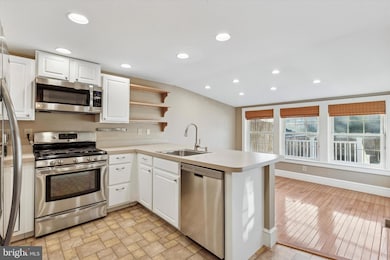
108 E Miner St West Chester, PA 19382
Highlights
- Deck
- Traditional Architecture
- No HOA
- Exton Elementary School Rated A
- Wood Flooring
- 2-minute walk to John O. Green Memorial Park
About This Home
As of April 2025Charming West Chester Borough Gem – Where Comfort Meets Character! Welcome to this delightful 3-bedroom, 1.5-bath brick townhome, just steps away from the heart of "uptown" West Chester! From the moment you walk in, you’ll be greeted by the warmth of gleaming hardwood floors and a stunning exposed brick feature wall that brings a touch of timeless charm to the living room. Step into the formal dining room, where the character shines through with original wide-plank hardwood floors, an original fireplace (currently inoperable), and a rustic built-in Hoosier cabinet—perfect for storing your favorite vintage china or creating a unique custom bar. A sweet covered side porch off the dining space is an ideal spot to relax and listen to the rhythm of a rainy afternoon. The heart of the home lies beyond the dining room—an expansive, updated eat-in kitchen addition that’s flooded with natural light! Featuring gleaming stainless steel appliances, a spacious kitchen island, recessed lighting, and a large bank of windows, this kitchen will inspire your inner chef. Plus, the convenience of a powder room and coat closet near the rear exit makes coming and going a breeze—your two off-street parking spots are right outside your back door! Off the kitchen, you'll find a tranquil haven in your back yard—large raised garden beds and a privacy-fenced backyard surround a generous deck, perfect for enjoying a morning coffee or evening cocktails. A shed provides extra storage for your gardening tools, so you can make the most of your outdoor space. Upstairs, find two bedrooms separated by a convenient laundry space, large linen closet, and a beautifully updated full bath. Use the bedrooms as a primary and secondary sleeping spaces, or indulge in occupying this space as a luxurious owner’s suite by retaining the second bedroom as a dreamy walk-in closet (your own personal boutique). Use your imagination in creating the perfect sanctuary for relaxation and ease! And don't forget the third floor—a versatile loft bedroom with charming exposed brick wall that could be your guest suite, home office, media room, or meditation space. It’s a flexible, inviting area with endless possibilities. This West Chester treasure offers the perfect balance of vintage charm and modern conveniences. Leave your car behind and enjoy the vibrant local scene, from the eclectic mix of bars, restaurants, coffee shops, stores, parks, and playgrounds to the fun-filled festivities like the Gay Street Open Market, Restaurant Festival, Chili Cook-Off, and numerous holiday parades. West Chester isn't just a place—it’s a lifestyle. Make this charming borough beauty your home today! Schedule a tour and come see why life in West Chester is unlike anywhere else!
Townhouse Details
Home Type
- Townhome
Est. Annual Taxes
- $3,581
Year Built
- Built in 1850
Lot Details
- 2,232 Sq Ft Lot
- Downtown Location
- Privacy Fence
- Back Yard Fenced
- Property is in very good condition
Home Design
- Semi-Detached or Twin Home
- Traditional Architecture
- Brick Exterior Construction
- Stone Foundation
- Chimney Cap
Interior Spaces
- 1,320 Sq Ft Home
- Property has 4 Levels
- Formal Dining Room
- Wood Flooring
- Unfinished Basement
Kitchen
- Eat-In Kitchen
- Gas Oven or Range
- Microwave
- Ice Maker
- Dishwasher
- Stainless Steel Appliances
- Disposal
- Instant Hot Water
Bedrooms and Bathrooms
- 3 Bedrooms
Laundry
- Laundry on upper level
- Dryer
- Washer
Parking
- 2 Parking Spaces
- Dirt Driveway
Outdoor Features
- Deck
- Shed
- Porch
Schools
- Exton Elementary School
- Fugett Middle School
- West Chester East High School
Utilities
- Central Air
- Cooling System Utilizes Natural Gas
- Hot Water Heating System
- Tankless Water Heater
- Natural Gas Water Heater
Community Details
- No Home Owners Association
- West Chester Boro Subdivision
Listing and Financial Details
- Tax Lot 0513
- Assessor Parcel Number 01-09 -0513
Ownership History
Purchase Details
Home Financials for this Owner
Home Financials are based on the most recent Mortgage that was taken out on this home.Purchase Details
Home Financials for this Owner
Home Financials are based on the most recent Mortgage that was taken out on this home.Purchase Details
Home Financials for this Owner
Home Financials are based on the most recent Mortgage that was taken out on this home.Map
Similar Homes in West Chester, PA
Home Values in the Area
Average Home Value in this Area
Purchase History
| Date | Type | Sale Price | Title Company |
|---|---|---|---|
| Deed | $535,000 | Keystone Title | |
| Deed | $275,000 | First American Title Ins Co | |
| Individual Deed | $139,000 | -- |
Mortgage History
| Date | Status | Loan Amount | Loan Type |
|---|---|---|---|
| Open | $250,000 | New Conventional | |
| Previous Owner | $55,000 | Credit Line Revolving | |
| Previous Owner | $280,000 | New Conventional | |
| Previous Owner | $30,000 | Stand Alone Second | |
| Previous Owner | $233,750 | New Conventional | |
| Previous Owner | $270,019 | FHA | |
| Previous Owner | $75,000 | Credit Line Revolving | |
| Previous Owner | $132,050 | No Value Available |
Property History
| Date | Event | Price | Change | Sq Ft Price |
|---|---|---|---|---|
| 04/11/2025 04/11/25 | Sold | $535,000 | 0.0% | $405 / Sq Ft |
| 03/17/2025 03/17/25 | Pending | -- | -- | -- |
| 03/12/2025 03/12/25 | For Sale | $535,000 | -- | $405 / Sq Ft |
Tax History
| Year | Tax Paid | Tax Assessment Tax Assessment Total Assessment is a certain percentage of the fair market value that is determined by local assessors to be the total taxable value of land and additions on the property. | Land | Improvement |
|---|---|---|---|---|
| 2024 | $3,551 | $101,240 | $27,370 | $73,870 |
| 2023 | $3,512 | $101,240 | $27,370 | $73,870 |
| 2022 | $3,474 | $101,240 | $27,370 | $73,870 |
| 2021 | $3,403 | $101,240 | $27,370 | $73,870 |
| 2020 | $3,340 | $101,240 | $27,370 | $73,870 |
| 2019 | $3,301 | $101,240 | $27,370 | $73,870 |
| 2018 | $3,241 | $101,240 | $27,370 | $73,870 |
| 2017 | $3,182 | $101,240 | $27,370 | $73,870 |
| 2016 | $1,859 | $101,240 | $27,370 | $73,870 |
| 2015 | $1,859 | $101,240 | $27,370 | $73,870 |
| 2014 | $1,859 | $101,240 | $27,370 | $73,870 |
Source: Bright MLS
MLS Number: PACT2092764
APN: 01-009-0513.0000
- 21 E Miner St
- 139 E Miner St
- 145 E Miner St
- 19 W Barnard St
- 315 S High St
- 305 S Matlack St
- 318 E Barnard St
- 138 Justin Dr
- 333 E Miner St
- 125 W Union St
- 113 S Adams St
- 304 S Darlington St
- 529 E Barnard St
- 311 Hannum Ave
- 215 N Penn St
- 343 E Biddle St
- 635 S Matlack St
- 516 S New St
- 620 S Franklin St Unit C34
- 401 N New St
