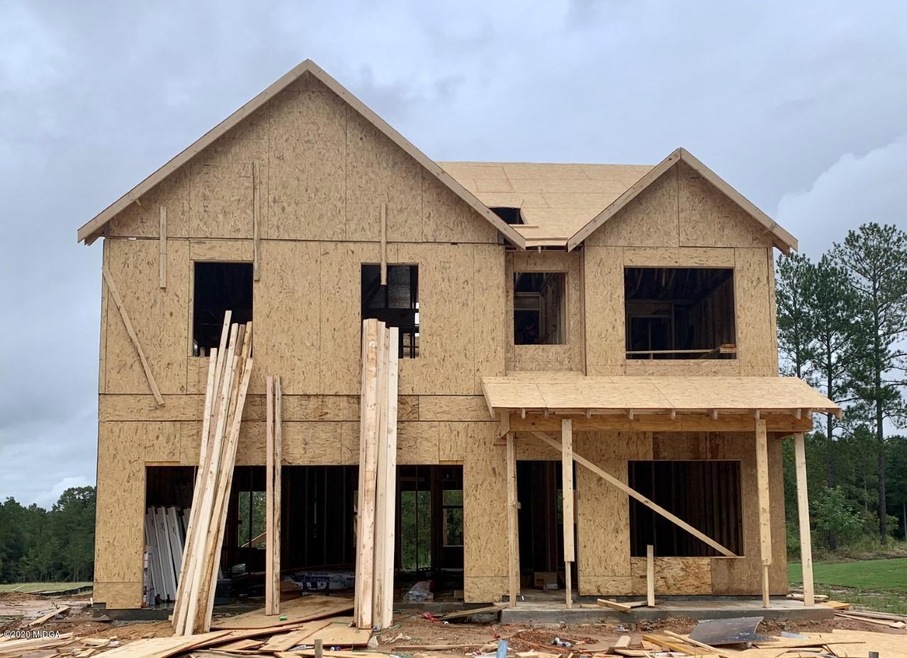
Highlights
- New Construction
- Craftsman Architecture
- Walk-In Pantry
- Langston Road Elementary School Rated A-
- Wood Flooring
- Formal Dining Room
About This Home
As of March 2022This is our Peachtree Plan! Smart home Technology, Open kitchen concept, Corner walk in pantry, Stainless-steel appliances, Formal dining room with coffered ceilings, Fireplace in the great room, Owner Suite on 2nd level, 2 over-sized walk-in closets, Double vanity, Framed mirrors, Separate shower, Soaking garden tub
Last Buyer's Agent
Jamie O'Brien-Moorman
Southern Classic Realtors License #246410

Home Details
Home Type
- Single Family
Est. Annual Taxes
- $4,277
Year Built
- Built in 2020 | New Construction
Lot Details
- 7,841 Sq Ft Lot
- Private Entrance
- Sprinkler System
HOA Fees
- $21 Monthly HOA Fees
Home Design
- Craftsman Architecture
- Slab Foundation
- Composition Roof
- Cement Siding
- Stone
Interior Spaces
- 1,975 Sq Ft Home
- 2-Story Property
- Coffered Ceiling
- Insulated Windows
- Great Room with Fireplace
- Formal Dining Room
Kitchen
- Walk-In Pantry
- Electric Cooktop
- Microwave
Flooring
- Wood
- Carpet
- Ceramic Tile
Bedrooms and Bathrooms
- 4 Bedrooms
- Primary bedroom located on second floor
- Double Vanity
- Garden Bath
Laundry
- Laundry Room
- Laundry on upper level
Attic
- Storage In Attic
- Pull Down Stairs to Attic
Home Security
- Carbon Monoxide Detectors
- Fire and Smoke Detector
Parking
- 2 Car Attached Garage
- Garage Door Opener
- Driveway
Outdoor Features
- Porch
Schools
- Langston Road Elementary School
- Mossy Creek Middle School
- Perry High School
Utilities
- Cooling Available
- Heat Pump System
- Underground Utilities
- Electric Water Heater
Community Details
- Built by Hughston Homes
- Lake Forest Subdivision
Listing and Financial Details
- Home warranty included in the sale of the property
- Assessor Parcel Number 0P0730 033000
Ownership History
Purchase Details
Purchase Details
Home Financials for this Owner
Home Financials are based on the most recent Mortgage that was taken out on this home.Purchase Details
Home Financials for this Owner
Home Financials are based on the most recent Mortgage that was taken out on this home.Purchase Details
Home Financials for this Owner
Home Financials are based on the most recent Mortgage that was taken out on this home.Map
Similar Homes in Perry, GA
Home Values in the Area
Average Home Value in this Area
Purchase History
| Date | Type | Sale Price | Title Company |
|---|---|---|---|
| Special Warranty Deed | $324,900 | -- | |
| Warranty Deed | $305,000 | None Listed On Document | |
| Limited Warranty Deed | $234,300 | None Available | |
| Quit Claim Deed | -- | None Available |
Mortgage History
| Date | Status | Loan Amount | Loan Type |
|---|---|---|---|
| Previous Owner | $285,000 | New Conventional | |
| Previous Owner | $239,688 | VA |
Property History
| Date | Event | Price | Change | Sq Ft Price |
|---|---|---|---|---|
| 03/02/2022 03/02/22 | Sold | $305,000 | +3.4% | $136 / Sq Ft |
| 12/21/2021 12/21/21 | Pending | -- | -- | -- |
| 12/21/2021 12/21/21 | For Sale | $294,900 | +32.2% | $131 / Sq Ft |
| 12/16/2020 12/16/20 | Sold | $223,000 | +1.0% | $113 / Sq Ft |
| 09/24/2020 09/24/20 | Pending | -- | -- | -- |
| 09/02/2020 09/02/20 | For Sale | $220,900 | -- | $112 / Sq Ft |
Tax History
| Year | Tax Paid | Tax Assessment Tax Assessment Total Assessment is a certain percentage of the fair market value that is determined by local assessors to be the total taxable value of land and additions on the property. | Land | Improvement |
|---|---|---|---|---|
| 2024 | $4,277 | $117,640 | $10,000 | $107,640 |
| 2023 | $4,282 | $117,000 | $10,000 | $107,000 |
| 2022 | $2,312 | $100,560 | $10,000 | $90,560 |
| 2021 | $2,022 | $87,480 | $10,000 | $77,480 |
| 2020 | $270 | $11,600 | $11,600 | $0 |
Source: Middle Georgia MLS
MLS Number: 156929
APN: 0P0730 010000
- 102 Wayland Cir
- 103 Bluestem Ct
- 305 Dog Fennel Ln
- 228 Goldenrod Trail
- 217 Goldenrod Trail
- 201 Black Birch Rd Unit 56G
- 208 Wild Azalea Dr
- 102 Wildfire Way
- 107 Bald Cypress Dr Unit 88G
- 102 Black Birch Rd Unit 83G
- 109 Bald Cypress Dr Unit 87G
- 110 Bald Cypress Dr Unit 69G
- 104 Black Birch Rd Unit 84G
- 111 Bald Cypress Dr Unit 86G
- 106 Black Birch Rd Unit 85G
- 114 Bald Cypress Dr Unit 67G
