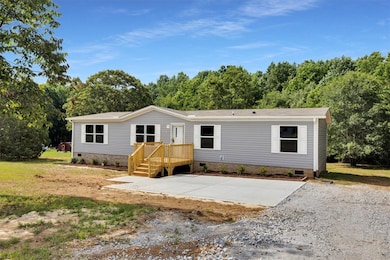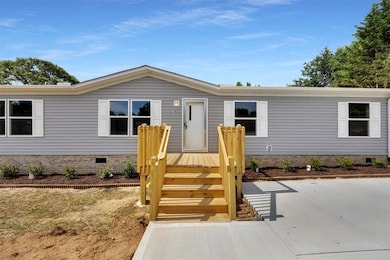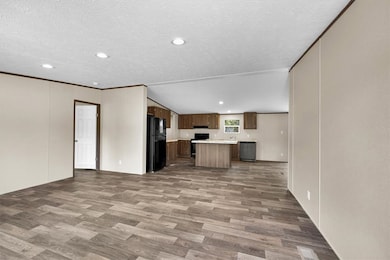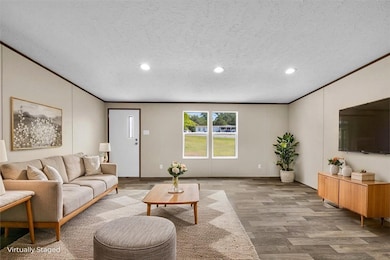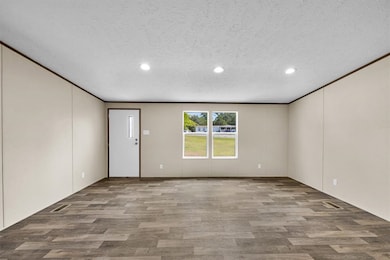
108 Estelle Dr Williamston, SC 29697
Williamston-Pelzer NeighborhoodEstimated payment $1,436/month
Highlights
- New Construction
- Deck
- Cathedral Ceiling
- Palmetto Elementary School Rated A-
- Stream or River on Lot
- No HOA
About This Home
Welcome to peaceful country living with modern convenience! This brand new 2025 manufactured home offers 3 bedrooms, 2 full baths, and 1,475 square feet of open-concept living on a spacious 1.17-acre cul-de-sac lot in Williamston, SC. Step inside to find a bright and open floor plan featuring two large living areas, a stylish kitchen with a center island, and a split bedroom layout for added privacy. The walk-in laundry room adds functionality, while the spacious primary suite boasts a garden tub/shower combo and a massive walk-in closet. Enjoy the beauty of the outdoors with trees dotting the lawn, woods lining the back of the property, and regular visits from local wildlife. This quiet, rural setting is just minutes from Cedar Falls Park, Sadlers Creek State Park, historic downtown Williamston, groceries, and quick access to I-85. You’re also centrally located between Anderson and Greenville just 25 minutes to either city. USDA eligible and FHA compliant, this move-in-ready home offers the perfect combination of affordability, comfort, and convenience. Don’t miss your chance to own a brand-new home in a serene yet accessible location! Agent is related to seller and has a vested interest in the property.
Property Details
Home Type
- Mobile/Manufactured
Year Built
- Built in 2025 | New Construction
Lot Details
- 1.17 Acre Lot
- Cul-De-Sac
- Level Lot
- Landscaped with Trees
Parking
- Driveway
Home Design
- Vinyl Siding
Interior Spaces
- 1,475 Sq Ft Home
- 1-Story Property
- Cathedral Ceiling
- Insulated Windows
- Tilt-In Windows
- Laminate Flooring
- Crawl Space
- Laundry Room
Kitchen
- Dishwasher
- Laminate Countertops
Bedrooms and Bathrooms
- 3 Bedrooms
- Walk-In Closet
- Bathroom on Main Level
- 2 Full Bathrooms
- Shower Only
- Garden Bath
Home Security
- Storm Windows
- Storm Doors
Outdoor Features
- Stream or River on Lot
- Deck
- Front Porch
Schools
- Palmetto Elementary School
- Palmetto Middle School
- Palmetto High School
Utilities
- Cooling Available
- Forced Air Heating System
- Septic Tank
Additional Features
- Outside City Limits
- Pasture
- Double Wide
Community Details
- No Home Owners Association
- Built by Clayton
Listing and Financial Details
- Tax Lot 10
- Assessor Parcel Number 220-06-02-016-000
Map
Home Values in the Area
Average Home Value in this Area
Property History
| Date | Event | Price | Change | Sq Ft Price |
|---|---|---|---|---|
| 07/24/2025 07/24/25 | Price Changed | $219,697 | -2.7% | $149 / Sq Ft |
| 07/07/2025 07/07/25 | For Sale | $225,697 | +544.8% | $153 / Sq Ft |
| 03/14/2025 03/14/25 | Sold | $35,000 | 0.0% | -- |
| 02/27/2025 02/27/25 | Pending | -- | -- | -- |
| 02/25/2025 02/25/25 | For Sale | $35,000 | -- | -- |
Similar Homes in Williamston, SC
Source: Western Upstate Multiple Listing Service
MLS Number: 20289609
- 1 Bollinger St Unit B
- 160 Barrington Creek Rd
- 304 Wyngate Ct
- 20 Cane Hill Dr
- 129 Rice St
- 124 Rice St
- 210 Sweetgrass Ln
- 311 Simpson Rd
- 173 Largess Ln
- 100 Shadow Creek Ln
- 2418 Marchbanks Ave
- 607 Emily Ln
- 50 Braeburn Dr
- 1 Wendy Hill Way
- 1023 Edenbrooke Cir
- 320 E Beltline Rd
- 201 Miracle Mile Dr
- 316 Cedar Ridge
- 111 Premiere Ct
- 133 Ledgewood Way

