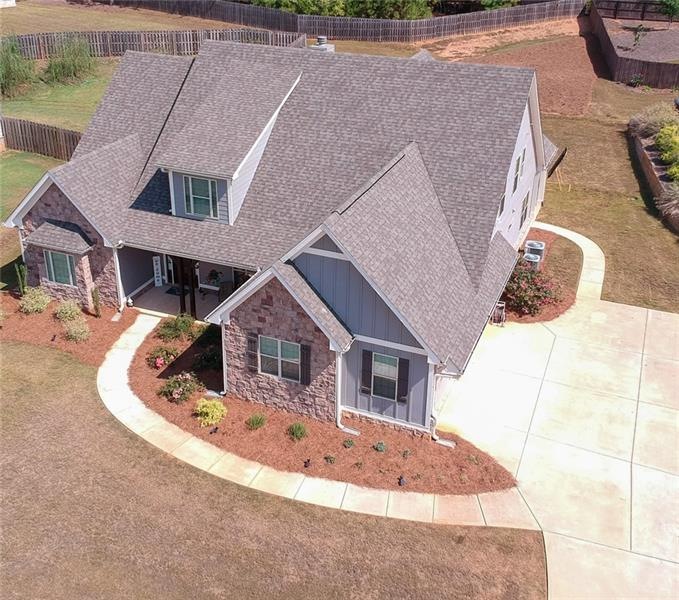
$459,900
- 4 Beds
- 3 Baths
- 2,343 Sq Ft
- 4139 Alayna Lee Cir
- Mc Donough, GA
New Ranch Home in a great neighborhood! $15K Incentive with a preferred lender! All Brick 4 Bedrooms, 3 Full Bathrooms in an open concept floorplan with side entry garage on a large lot. Walk in to the foyer that leads to the massive great room with masonry fireplace (gas starter), open to spacious kitchen with large island including kitchen sink. The kitchen features double pantries, bright
Heidi Baxter Keller Williams Realty Atl. Partners
