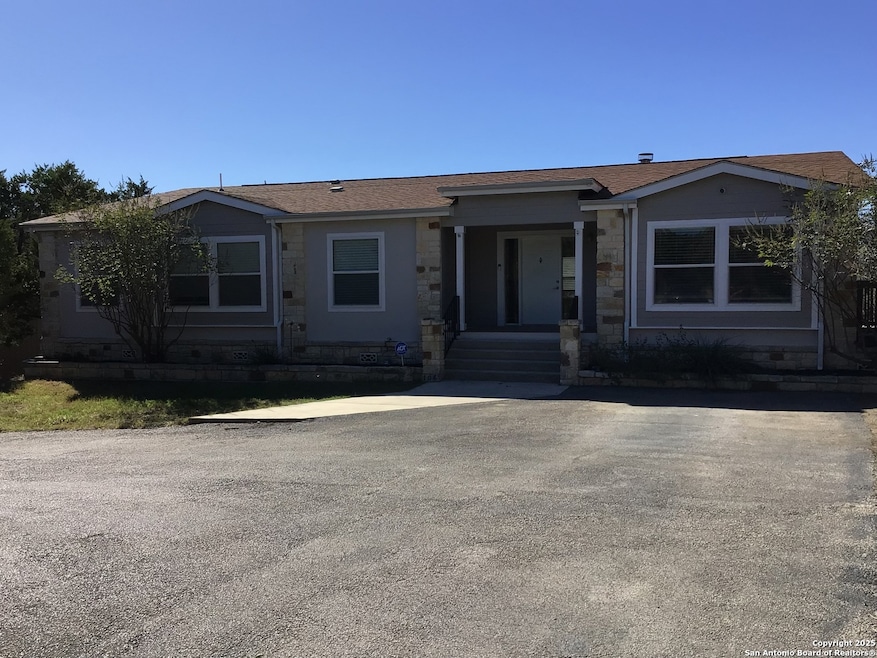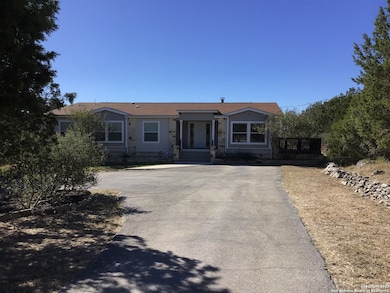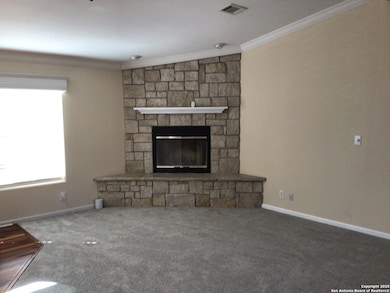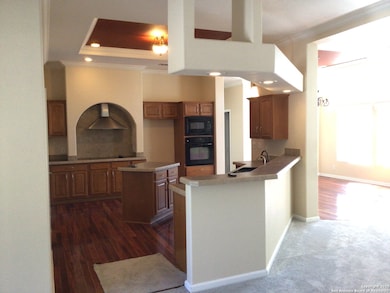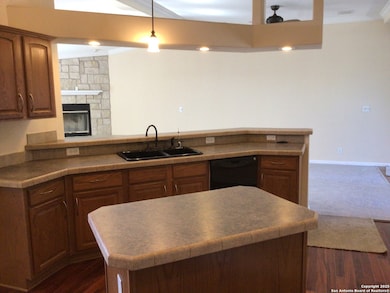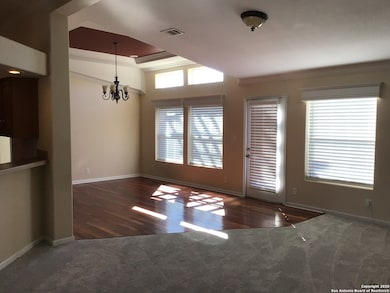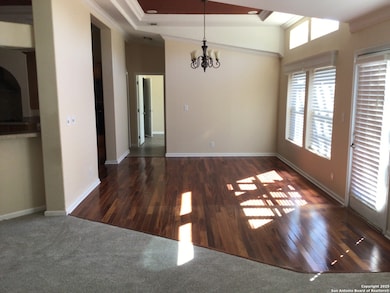108 Fawn Dr Spring Branch, TX 78070
Estimated payment $2,691/month
Highlights
- 0.85 Acre Lot
- Deck
- Attic
- Rebecca Creek Elementary School Rated A
- Wood Flooring
- Solid Surface Countertops
About This Home
Charming Country Retreat Near the City - Golf Course Adjacent! Discover serene country living just minutes from urban conveniences in this beautifully updated 4-bedroom, 3-bath home nestled on a generous 0.83-acre lot in desirable Rebecca Creek Park, right off the golf course. Key Features: * Freshly painted interior and exterior for a move-in-ready appeal * Brand-new carpeting and laminate flooring throughout * Luxurious master suite with private sitting area, access to a spacious outdoor deck, expansive walk-in closet, and spa-like en-suite bath * Split secondary bedrooms for added privacy, plus a versatile game/study room * Fourth bedroom ideal as a private home office * Newly built expansive deck with pergola - perfect for entertaining or unwinding * Ample space for vehicle parking, play areas, or simply relaxing in your own oasis This property offers the perfect blend of modern updates and tranquil surroundings - schedule your showing today!
Home Details
Home Type
- Single Family
Year Built
- Built in 2009
Lot Details
- 0.85 Acre Lot
Home Design
- Composition Roof
- Masonry
Interior Spaces
- 2,520 Sq Ft Home
- Property has 1 Level
- Ceiling Fan
- Window Treatments
- Living Room with Fireplace
- Game Room
- Fire and Smoke Detector
- Attic
Kitchen
- Built-In Self-Cleaning Oven
- Cooktop
- Microwave
- Dishwasher
- Solid Surface Countertops
- Disposal
Flooring
- Wood
- Carpet
- Ceramic Tile
Bedrooms and Bathrooms
- 4 Bedrooms
- 3 Full Bathrooms
Laundry
- Laundry Room
- Laundry on main level
- Dryer
- Washer
Outdoor Features
- Deck
- Outdoor Storage
Schools
- Rebecca Cr Elementary School
- Mountain V Middle School
- Cynlake High School
Utilities
- Central Air
- Heat Pump System
- Electric Water Heater
- Private Sewer
- Cable TV Available
Community Details
- Rebecca Creek Park Subdivision
Listing and Financial Details
- Legal Lot and Block 1-2-3 / 10
- Assessor Parcel Number 450400058000
Map
Home Values in the Area
Average Home Value in this Area
Property History
| Date | Event | Price | List to Sale | Price per Sq Ft |
|---|---|---|---|---|
| 11/11/2025 11/11/25 | For Sale | $429,900 | -- | $171 / Sq Ft |
Source: San Antonio Board of REALTORS®
MLS Number: 1922201
- LOT 10 Rocky Point Dr
- 320 Fawn Dr
- 348 Fawn Dr
- 172 Rayner Ct
- 191 Lobo Look
- 10655 Rebecca Creek Rd
- 571 Rayner Ranch Blvd
- 757 Rayner Ranch Blvd
- 630 Rayner Ranch Blvd
- 330 Rayner Ranch Blvd
- 202 Shallow Springs Dr
- 0 Shallow Springs Dr
- 142 Restless Wind
- 137 Restless Wind
- 118 Red Tail Cove
- 148 Restless Wind
- 656 Fawn Dr
- 137 Red Tail Cove
- 155 Restless Wind
- 166 Restless Wind
- 440 Cedar Springs
- 192 Weatherby Dr Unit A
- 155 N Rip Ford Rd Unit A
- 2820 Puter Creek Rd Unit B
- 2908 Puter Creek Rd Unit A
- 109 High Dr Unit A
- 361 High Dr Unit A
- 3161 Tanglewood Trail
- 1064 Overbrook Ln
- 167 Lakeview Cir
- 2410 Golf Dr
- 495 Cimarron
- 1211 Rimrock Cove
- 150 Hill Dr
- 263 Stacie Ann Dr
- 270 Stacie Ann Dr
- 1285 Live Oak Dr
- 164 High Point Cir
- 200 Uecker
- 715 Sunrise Trail
