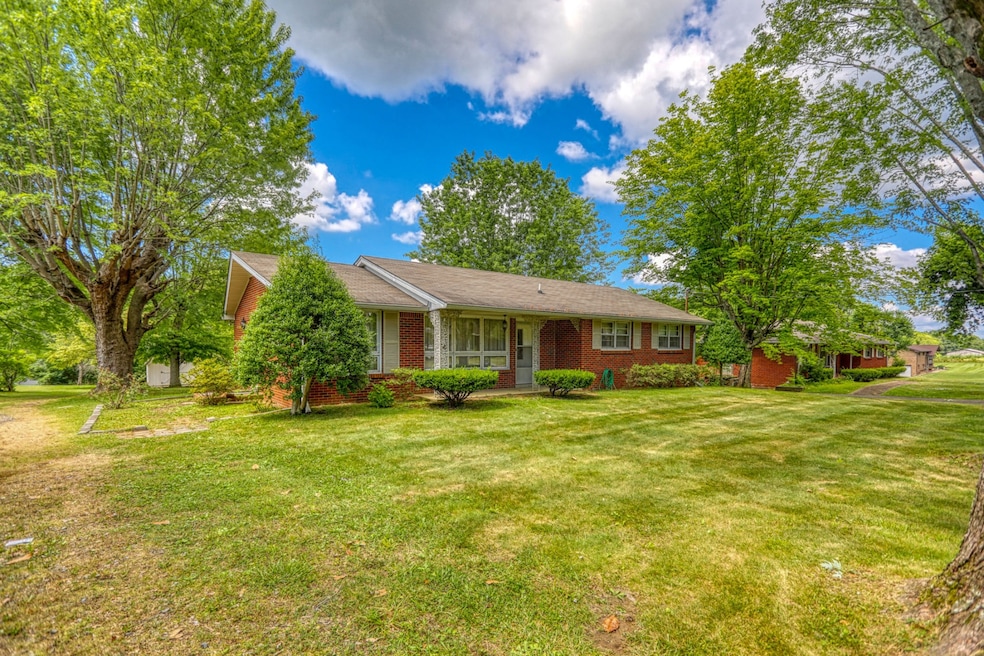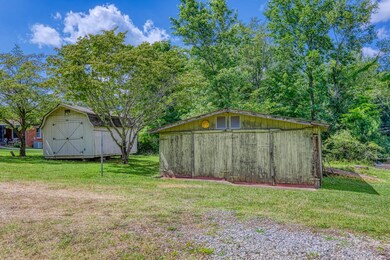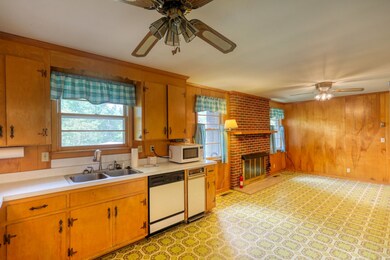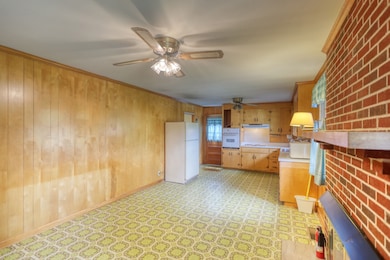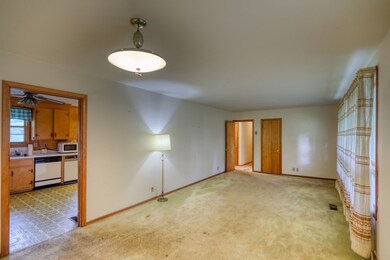
108 Fisher Dr Greenbrier, TN 37073
Highlights
- 2 Fireplaces
- Covered patio or porch
- Cooling Available
- No HOA
- 1 Car Attached Garage
- Tile Flooring
About This Home
As of March 2025Traditional brick home located in a long established community. 3 BR's on the main. Basement offers the flexibility of a 4th BR or recreational room. 3rd bath located in basement. Property includes 2 storage buildings and an additional lot (124A E 036.00) that fronts Dreamland Drive potentially offering additional space or future development opportunities. Both storage buildings have electric. There are two fireplaces, one of which has gas logs, adding to the cozy ambiance of the home. The home retains radiant heat throughout , alongside modern central heating and air conditioning systems, ensuring comfort and efficiency. Easy commute to Nashville or Springfield.
Last Agent to Sell the Property
EXIT Prime Realty Brokerage Phone: 6155047425 License # 315011 Listed on: 06/30/2024
Home Details
Home Type
- Single Family
Est. Annual Taxes
- $1,978
Year Built
- Built in 1962
Lot Details
- 0.35 Acre Lot
- Lot Dimensions are 100x150
Parking
- 1 Car Attached Garage
- Basement Garage
Home Design
- Brick Exterior Construction
Interior Spaces
- Property has 2 Levels
- 2 Fireplaces
- Wood Burning Fireplace
- Gas Fireplace
- Combination Dining and Living Room
- Dishwasher
- Finished Basement
Flooring
- Carpet
- Tile
- Vinyl
Bedrooms and Bathrooms
- 4 Bedrooms | 3 Main Level Bedrooms
- 3 Full Bathrooms
Outdoor Features
- Covered patio or porch
- Outdoor Storage
Schools
- Greenbrier Elementary School
- Greenbrier Middle School
- Greenbrier High School
Utilities
- Cooling Available
- Central Heating
- Heating System Uses Natural Gas
Community Details
- No Home Owners Association
- Hoyt Hts Subdivision
Listing and Financial Details
- Tax Lot A/23
- Assessor Parcel Number 124A E 04300 000
Ownership History
Purchase Details
Home Financials for this Owner
Home Financials are based on the most recent Mortgage that was taken out on this home.Purchase Details
Home Financials for this Owner
Home Financials are based on the most recent Mortgage that was taken out on this home.Purchase Details
Similar Homes in Greenbrier, TN
Home Values in the Area
Average Home Value in this Area
Purchase History
| Date | Type | Sale Price | Title Company |
|---|---|---|---|
| Warranty Deed | $423,000 | Warranty Title | |
| Warranty Deed | $365,000 | Title Escrow Of Robertson Coun | |
| Deed | -- | -- |
Mortgage History
| Date | Status | Loan Amount | Loan Type |
|---|---|---|---|
| Previous Owner | $181,253 | Construction | |
| Previous Owner | $50,000 | No Value Available | |
| Previous Owner | $50,000 | No Value Available |
Property History
| Date | Event | Price | Change | Sq Ft Price |
|---|---|---|---|---|
| 03/28/2025 03/28/25 | Sold | $423,000 | -3.8% | $194 / Sq Ft |
| 03/10/2025 03/10/25 | Pending | -- | -- | -- |
| 02/28/2025 02/28/25 | Price Changed | $439,900 | -1.1% | $202 / Sq Ft |
| 01/24/2025 01/24/25 | For Sale | $444,900 | +21.9% | $204 / Sq Ft |
| 07/31/2024 07/31/24 | Sold | $365,000 | -6.4% | $168 / Sq Ft |
| 07/07/2024 07/07/24 | Pending | -- | -- | -- |
| 06/30/2024 06/30/24 | For Sale | $389,900 | -- | $180 / Sq Ft |
Tax History Compared to Growth
Tax History
| Year | Tax Paid | Tax Assessment Tax Assessment Total Assessment is a certain percentage of the fair market value that is determined by local assessors to be the total taxable value of land and additions on the property. | Land | Improvement |
|---|---|---|---|---|
| 2024 | -- | $69,675 | $22,500 | $47,175 |
| 2023 | $1,978 | $69,675 | $22,500 | $47,175 |
| 2022 | $1,474 | $34,725 | $8,600 | $26,125 |
| 2021 | $1,439 | $34,725 | $8,600 | $26,125 |
| 2020 | $1,439 | $34,725 | $8,600 | $26,125 |
| 2019 | $55,394 | $34,725 | $8,600 | $26,125 |
| 2018 | $1,266 | $34,725 | $8,600 | $26,125 |
| 2017 | $1,202 | $28,925 | $6,425 | $22,500 |
| 2016 | $1,202 | $28,925 | $6,425 | $22,500 |
| 2015 | $1,166 | $28,925 | $6,425 | $22,500 |
| 2014 | $1,166 | $28,925 | $6,425 | $22,500 |
Agents Affiliated with this Home
-
S.L. Searcy

Seller's Agent in 2025
S.L. Searcy
Searcy Realty & Auction
(615) 347-6175
29 in this area
110 Total Sales
-
Rebecca Richards

Seller's Agent in 2024
Rebecca Richards
EXIT Prime Realty
(615) 504-7425
9 in this area
113 Total Sales
Map
Source: Realtracs
MLS Number: 2673505
APN: 124A-E-043.00
- 1038 Camden Trail
- 1036 Woodbrier Ln
- 2564 Nunley St
- 2735 Nunley St
- 2555 Nunley St
- 2055 Rylee Way
- 2063 Rylee Way
- 0 Old Greenbrier Pike
- 1006 Glennie Lee Dr
- 2007 Orchard Dr
- 4610 Church St
- 1544 Angus Way
- 637 Wilson St
- 2056 Nunley St
- 1444 Angus Way
- 619 Wilson St
- 2410 Marquand Dr
- 4007 Hereford Dr
- 4010 Hereford Dr
- 5009 Lanier Dr
