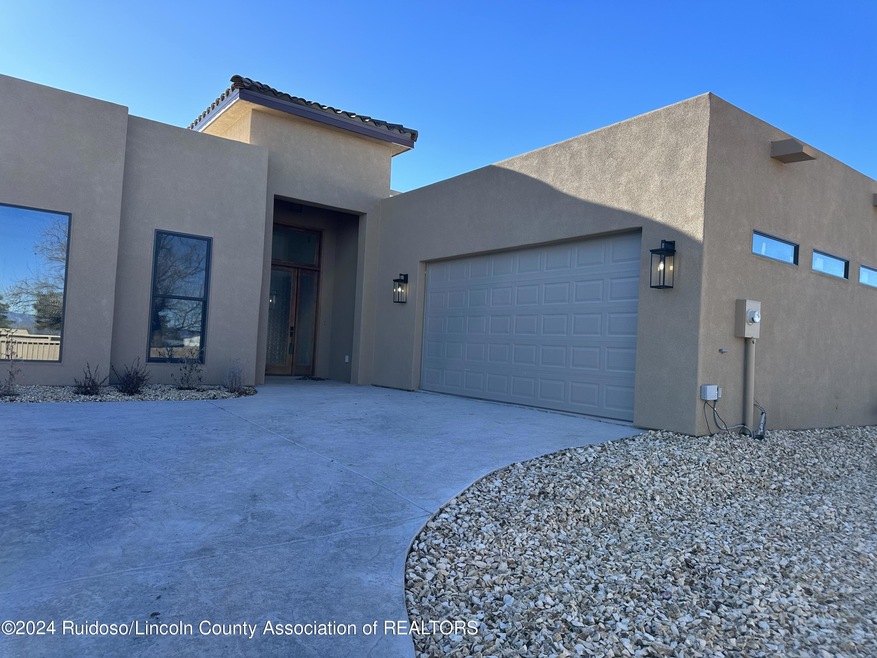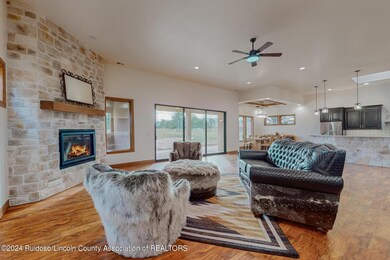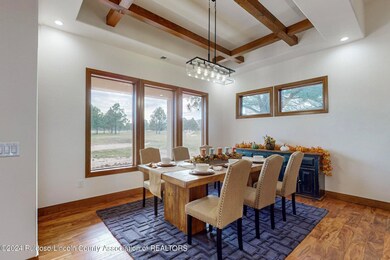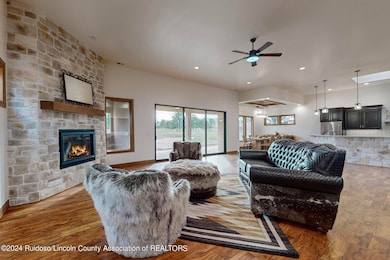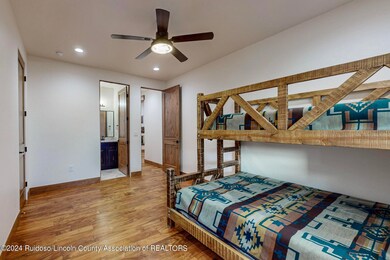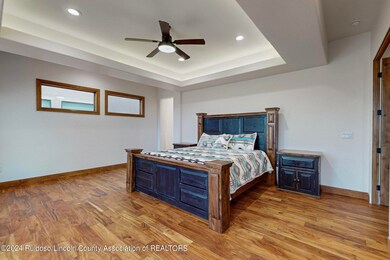
Highlights
- On Golf Course
- Tennis Courts
- Open Floorplan
- Fitness Center
- New Construction
- Clubhouse
About This Home
As of July 2024Must see!!! New construction Santa Fe style home with gorgeous views of Kokopelli Golf Course. This contemporary One level, 3 bedroom, 3 & 1/2 bath, is perfect for entertaining with a large wet bar, open concept living, upgraded appliances, 2 Fireplace's one in the Living Room as well as one on the Back patio enjoy year around outdoor comfort. Conveying with a Golf membership to 3 beautiful Alto Country Clubs - Kokopelli, Alto Lakes & Outlaw. Home is being furnished now and furniture will be finished by 4-10-24
Last Agent to Sell the Property
Pinnacle Real Estate & Dev License #16464 Listed on: 12/07/2023
Home Details
Home Type
- Single Family
Est. Annual Taxes
- $6,889
Year Built
- Built in 2023 | New Construction
Lot Details
- 8,712 Sq Ft Lot
- Lot Dimensions are 69x123x68x126
- Property fronts a county road
- On Golf Course
- Level Lot
- Property is zoned R1
HOA Fees
- $83 Monthly HOA Fees
Parking
- 2 Car Attached Garage
- Driveway
Property Views
- Golf Course
- Mountain
Home Design
- Contemporary Architecture
- Adobe Architecture
- Frame Construction
- Pitched Roof
- Stucco
Interior Spaces
- 3,177 Sq Ft Home
- 1-Story Property
- Open Floorplan
- Built-In Features
- Ceiling Fan
- Recessed Lighting
- 2 Fireplaces
- Living Room
- Dining Room
- Fire and Smoke Detector
Kitchen
- Breakfast Bar
- Convection Oven
- Gas Range
- Microwave
- Dishwasher
- Wine Refrigerator
- Stainless Steel Appliances
- Disposal
Flooring
- Carpet
- Tile
Bedrooms and Bathrooms
- 3 Bedrooms
Outdoor Features
- Tennis Courts
- Covered patio or porch
- Exterior Lighting
Utilities
- Forced Air Heating and Cooling System
- Heating System Uses Natural Gas
- Natural Gas Connected
- Tankless Water Heater
- Phone Available
- Cable TV Available
Listing and Financial Details
- Tax Lot 4B-3
- Assessor Parcel Number 4073060305201
Community Details
Overview
- Association fees include ground maintenance
- Kokopelli Mesa Subdivision
Amenities
- Clubhouse
- Meeting Room
Recreation
- Golf Course Community
- Tennis Courts
- Fitness Center
- Community Pool
Similar Homes in Alto, NM
Home Values in the Area
Average Home Value in this Area
Property History
| Date | Event | Price | Change | Sq Ft Price |
|---|---|---|---|---|
| 07/12/2024 07/12/24 | Sold | -- | -- | -- |
| 06/25/2024 06/25/24 | Pending | -- | -- | -- |
| 03/29/2024 03/29/24 | Price Changed | $1,400,000 | +3.7% | $441 / Sq Ft |
| 12/07/2023 12/07/23 | For Sale | $1,350,000 | 0.0% | $425 / Sq Ft |
| 10/27/2023 10/27/23 | Off Market | -- | -- | -- |
| 08/11/2023 08/11/23 | For Sale | $1,350,000 | -- | $425 / Sq Ft |
Tax History Compared to Growth
Agents Affiliated with this Home
-
Scott Miller

Seller's Agent in 2024
Scott Miller
Pinnacle Real Estate & Dev
(575) 937-3166
298 in this area
335 Total Sales
Map
Source: Ruidoso/Lincoln County Association of REALTORS®
MLS Number: 129998
- 101 Purple Sage Place Unit 10
- 102 Dream Catcher Ct
- 114 Water Spirit Trail
- 142 Flute Player Way
- 100 Dream Catcher Ct
- 109 Blazing Star Trail
- 103 Sunflower Ct
- 1246 High Mesa Dr
- 131 Water Spirit Trail
- 106 Dream Catcher Ct
- . Flute Player Way
- L10C Flute Player Way
- 5E-1 Flute Player Way
- 118 Moon Dance Ridge
- 302 High Mesa Rd
- 1280 High Mesa Dr
- 104 Mink Ln
- 135 Mulligan Dr
- 126 Blazing Star Trail
- L16D Gene Sarrasin Ct
