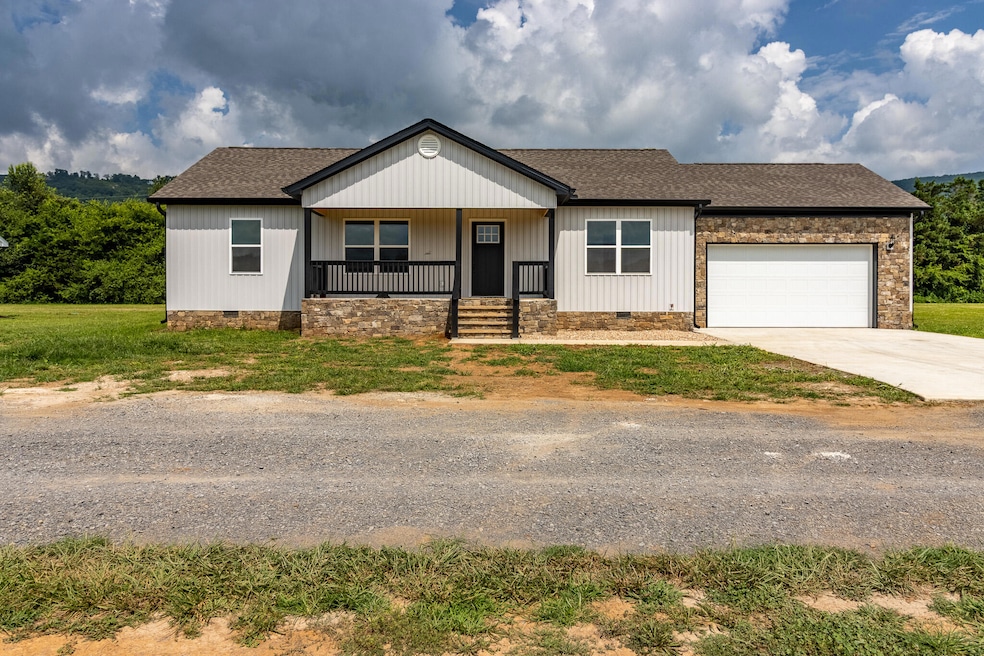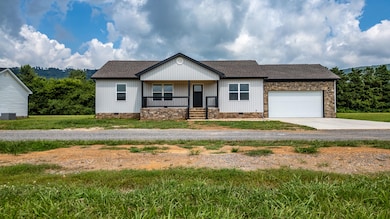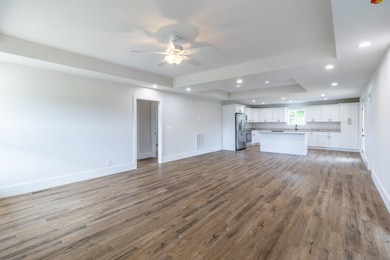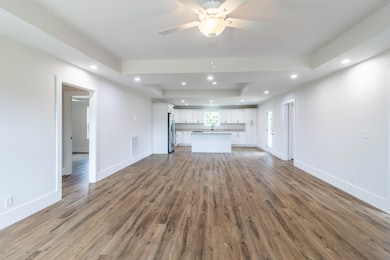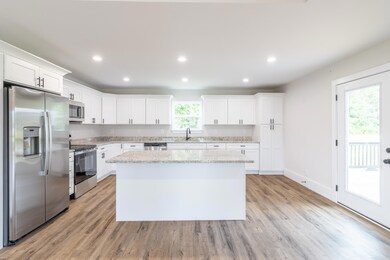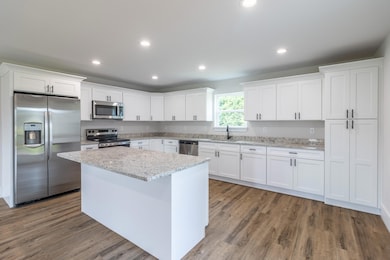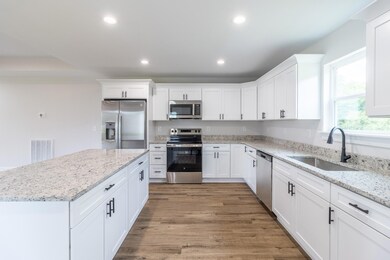NEW CONSTRUCTION
$29K PRICE DROP
108 Galloway Airport Rd Dunlap, TN 37327
Estimated payment $1,921/month
Total Views
4,657
3
Beds
2
Baths
1,520
Sq Ft
$224
Price per Sq Ft
Highlights
- New Construction
- Deck
- No HOA
- Open Floorplan
- Granite Countertops
- Covered Patio or Porch
About This Home
Don't miss this new construction home! 3 bedroom, 2 bathroom home with a welcoming open floor plan with split bedroom layout. LVP flooring and granite countertops with a utility sink in the laundry room. Beautiful front and back porches perfect for sitting and sipping your coffee or tea. Located just outside of downtown Dunlap, this house is approximately 30 minutes from Chattanooga and close to countless outdoor activities
Home Details
Home Type
- Single Family
Est. Annual Taxes
- $1,500
Year Built
- Built in 2025 | New Construction
Lot Details
- 0.5 Acre Lot
- Level Lot
- Cleared Lot
- Back and Front Yard
Parking
- 2 Car Garage
- Parking Available
- Front Facing Garage
- Driveway
Home Design
- Block Foundation
- Frame Construction
- Shingle Roof
- Vinyl Siding
- Block And Beam Construction
Interior Spaces
- 1,520 Sq Ft Home
- 1-Story Property
- Open Floorplan
- Tray Ceiling
- Ceiling Fan
- Luxury Vinyl Tile Flooring
Kitchen
- Breakfast Bar
- Electric Range
- Microwave
- Dishwasher
- Granite Countertops
Bedrooms and Bathrooms
- 3 Bedrooms
- Split Bedroom Floorplan
- Walk-In Closet
- 2 Full Bathrooms
- Double Vanity
Laundry
- Laundry Room
- Washer and Electric Dryer Hookup
Accessible Home Design
- Accessible Full Bathroom
- Central Living Area
- Enhanced Accessible Features
Outdoor Features
- Deck
- Covered Patio or Porch
- Rain Gutters
Schools
- Griffith Elementary School
- Sequatchie Middle School
- Sequatchie High School
Farming
- Bureau of Land Management Grazing Rights
Utilities
- Central Heating and Cooling System
- Underground Utilities
- Electric Water Heater
- Septic Tank
Community Details
- No Home Owners Association
- Galloway Airport Road Subdivision
Listing and Financial Details
- Assessor Parcel Number 054 058.01
Map
Create a Home Valuation Report for This Property
The Home Valuation Report is an in-depth analysis detailing your home's value as well as a comparison with similar homes in the area
Home Values in the Area
Average Home Value in this Area
Property History
| Date | Event | Price | List to Sale | Price per Sq Ft |
|---|---|---|---|---|
| 10/16/2025 10/16/25 | Price Changed | $340,000 | -2.9% | $224 / Sq Ft |
| 09/07/2025 09/07/25 | Price Changed | $350,000 | -1.4% | $230 / Sq Ft |
| 08/19/2025 08/19/25 | Off Market | $355,000 | -- | -- |
| 08/14/2025 08/14/25 | Price Changed | $355,000 | 0.0% | $234 / Sq Ft |
| 08/14/2025 08/14/25 | For Sale | $355,000 | -3.8% | $234 / Sq Ft |
| 07/13/2025 07/13/25 | For Sale | $369,000 | -- | $243 / Sq Ft |
Source: Greater Chattanooga REALTORS®
Source: Greater Chattanooga REALTORS®
MLS Number: 1516601
Nearby Homes
- 132 Galloway Airport Rd
- 94 Galloway Airport Rd
- 33 John Burch Rd W
- 43 John Burch Rd W
- 0 John Burch Rd Unit RTC2705187
- 0 John Burch Rd Unit A 1395827
- 220 Little Ponderosa Trail
- 74 Hardin Rd
- 208 Treeline Dr
- 5 Treeline Dr
- 4 Treeline Dr
- 0 Treeline Dr Unit 1510685
- 0 Treeline Dr Unit RTC2815537
- 0 Treeline Dr Unit 1510684
- 0 Treeline Dr Unit RTC2815536
- 0 Hardin Rd Unit 1523572
- 0 Hardin Rd Unit 1321169
- 75A Hardin Rd
- 919 John Burch Rd
- 88 Clover Dale Rd S
- 23 Michigan Ln
- 10 Garden Court Loop
- 434 N Pine St
- 7155 Sawyer Rd
- 2268 Lusk Loop Rd
- 642 Belletrace Cir
- 629 Parsons Ln
- 129A Shearer St Unit A
- 9449 Dayton Pike
- 6275 Teletha Ln
- 5563 Stream Ln
- 5559 Stream Ln
- 5468 Abby Grace Loop
- 151 Integra Vista Dr
- 650 Moonlit Trail
- 104 Sunnybrook Trail
- 21752 River Canyon Rd
- 21752 River Canyon Rd Unit 21752J
- 21752 River Canyon Rd Unit 21726B
- 312 Signal Mountain Blvd
