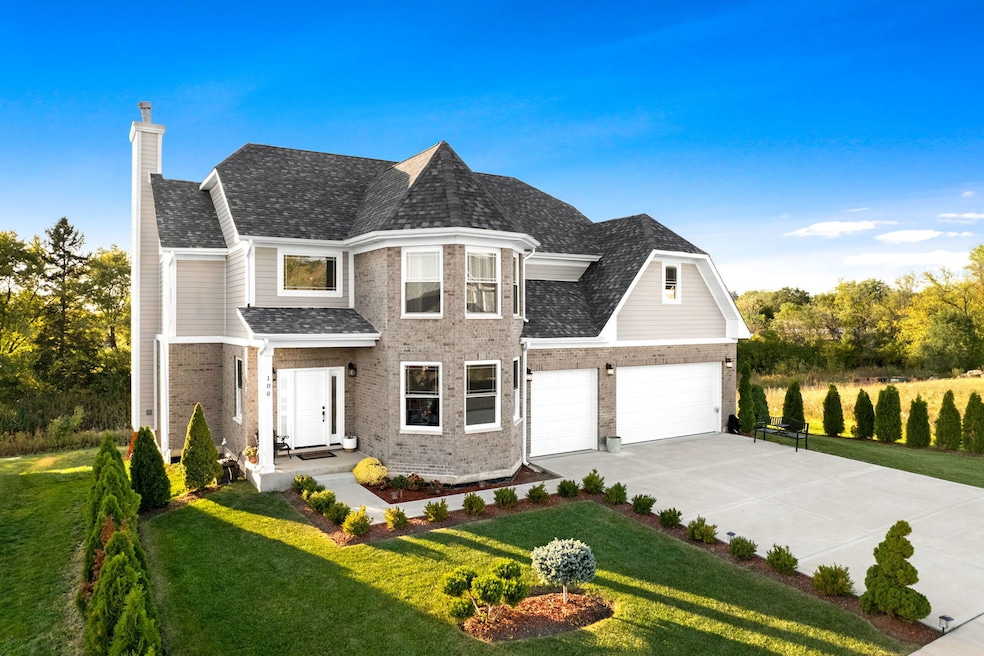
108 Gloria Dr Elgin, IL 60120
West Hoffman Estates NeighborhoodHighlights
- Home Office
- Laundry Room
- Dining Room
- Living Room
- Central Air
- Family Room
About This Home
As of June 2025Great location, easy access to express routes (I-90, RT 20), downtown, shopping, Restaurants, Business, parks and Metra station. This house has two master bed rooms, one on main level and second on the 2nd floor. Laundry on the second floor. Open Kitchen concept with quartz countertop. Fireplace in the family room. Three car garage. A MUST SEE! This home has a full basement. You will be positively pleased and proud to call this your New home!
Last Agent to Sell the Property
Your House Realty License #471022009 Listed on: 05/02/2025
Home Details
Home Type
- Single Family
Est. Annual Taxes
- $16,708
Year Built
- Built in 2022
Lot Details
- Lot Dimensions are 55x130x142x31x176
Parking
- 3 Car Garage
Home Design
- Brick Exterior Construction
Interior Spaces
- 3,109 Sq Ft Home
- 2-Story Property
- Family Room
- Living Room
- Dining Room
- Home Office
- Carpet
- Basement Fills Entire Space Under The House
- Laundry Room
Bedrooms and Bathrooms
- 4 Bedrooms
- 4 Potential Bedrooms
Utilities
- Central Air
- Heating System Uses Natural Gas
Ownership History
Purchase Details
Home Financials for this Owner
Home Financials are based on the most recent Mortgage that was taken out on this home.Purchase Details
Purchase Details
Purchase Details
Similar Homes in Elgin, IL
Home Values in the Area
Average Home Value in this Area
Purchase History
| Date | Type | Sale Price | Title Company |
|---|---|---|---|
| Warranty Deed | $675,000 | Vladimir A Uman Pc | |
| Warranty Deed | $54,500 | Chicago Title | |
| Special Warranty Deed | $100,000 | Chicago Title | |
| Legal Action Court Order | -- | None Available |
Mortgage History
| Date | Status | Loan Amount | Loan Type |
|---|---|---|---|
| Open | $540,000 | New Conventional |
Property History
| Date | Event | Price | Change | Sq Ft Price |
|---|---|---|---|---|
| 06/25/2025 06/25/25 | Sold | $675,000 | -2.2% | $217 / Sq Ft |
| 05/23/2025 05/23/25 | Pending | -- | -- | -- |
| 05/02/2025 05/02/25 | For Sale | $690,300 | +5.4% | $222 / Sq Ft |
| 05/13/2022 05/13/22 | Sold | $655,000 | +1.6% | $211 / Sq Ft |
| 03/16/2022 03/16/22 | Pending | -- | -- | -- |
| 12/16/2021 12/16/21 | For Sale | $645,000 | -- | $207 / Sq Ft |
Tax History Compared to Growth
Tax History
| Year | Tax Paid | Tax Assessment Tax Assessment Total Assessment is a certain percentage of the fair market value that is determined by local assessors to be the total taxable value of land and additions on the property. | Land | Improvement |
|---|---|---|---|---|
| 2024 | $17,660 | $61,521 | $1,521 | $60,000 |
| 2023 | $424 | $61,521 | $1,521 | $60,000 |
| 2022 | $424 | $1,521 | $1,521 | $0 |
| 2021 | $522 | $1,520 | $1,520 | $0 |
| 2020 | $519 | $1,520 | $1,520 | $0 |
| 2019 | $464 | $1,520 | $1,520 | $0 |
| 2018 | $412 | $1,216 | $1,216 | $0 |
| 2017 | $411 | $1,216 | $1,216 | $0 |
| 2016 | $386 | $1,216 | $1,216 | $0 |
| 2015 | $319 | $912 | $912 | $0 |
| 2014 | $309 | $912 | $912 | $0 |
| 2013 | $299 | $912 | $912 | $0 |
Agents Affiliated with this Home
-
Sofiia Ilchuk

Seller's Agent in 2025
Sofiia Ilchuk
Your House Realty
(872) 588-2567
1 in this area
90 Total Sales
-
Wendy Pusczan

Buyer's Agent in 2025
Wendy Pusczan
Keller Williams Infinity
(630) 561-4488
1 in this area
256 Total Sales
-
Kathy Thorat

Seller's Agent in 2022
Kathy Thorat
Coldwell Banker Realty
(630) 863-1462
7 in this area
29 Total Sales
-
Inese Vilcaka

Buyer's Agent in 2022
Inese Vilcaka
Prestige Real Estate Group Inc
(773) 396-1406
3 in this area
56 Total Sales
Map
Source: Midwest Real Estate Data (MRED)
MLS Number: 12354467
APN: 06-17-200-097-0000
- 104 Gloria Dr
- 110 Gloria Dr
- 112 Gloria Dr
- 1371 Longford Cir
- 260 Chaparral Cir
- 12N100 Berner Dr
- 5520 Bear Claw Ct
- 701 Littleton Trail Unit 156
- 130 Stonehurst Dr
- 468 Littleton Trail Unit 403
- 5670 Brentwood Dr Unit 5
- 1285 Mallard Ln
- 1289 Mallard Ln
- 1348 Inverness Dr
- 305 Buckingham Cir Unit A
- 1228 Coldspring Rd
- 879 Dandridge Ct
- 881 Dandridge Ct
- 874 Dandridge Ct
- 248 Waverly Dr






