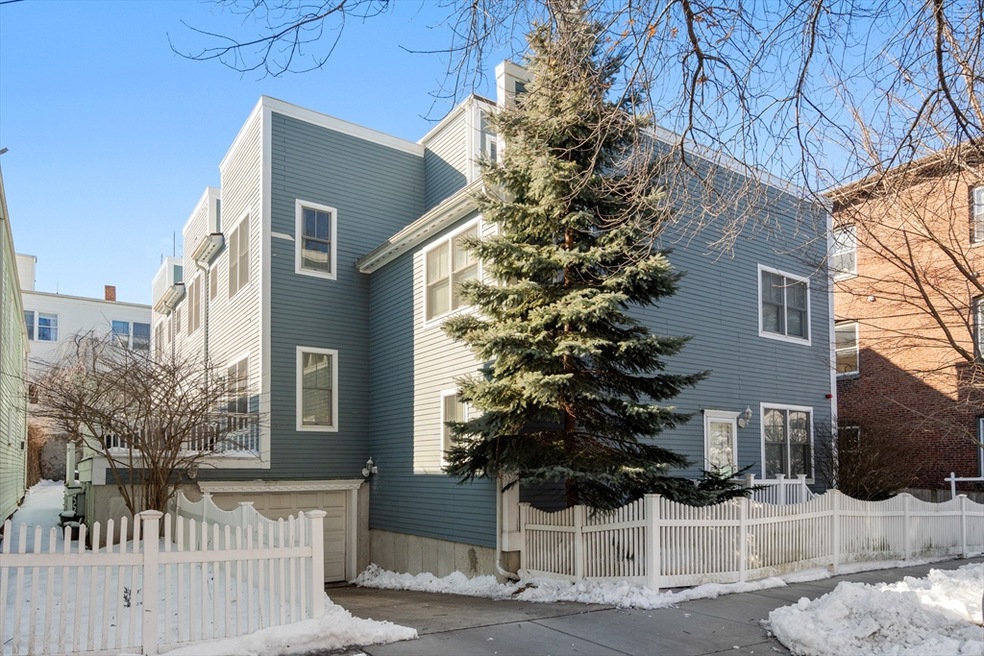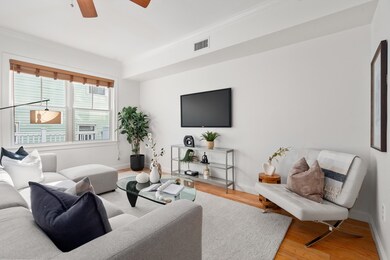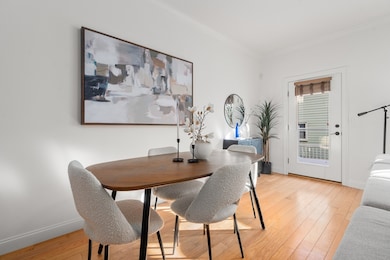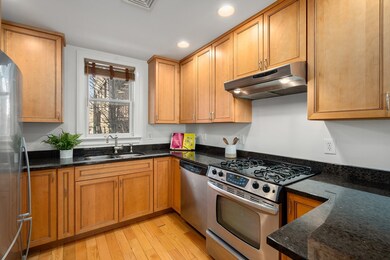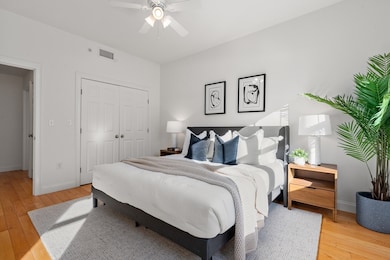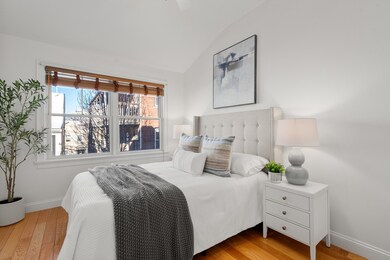
108 Gore St Unit 3 Cambridge, MA 02141
East Cambridge NeighborhoodHighlights
- Medical Services
- Property is near public transit
- Community Pool
- Deck
- Wood Flooring
- 1-minute walk to Gold Star Mothers Park
About This Home
As of March 2025Positioned for you to enjoy Cambridge’s finest restaurants, stores and conveniences, this townhome with garage parking and private roof deck checks all the boxes. Enjoy a peaceful escape from a treelined street while only ~1/3 mile to Twin City Plaza or Lechmere T, and ~3/4 mile to Kendall/MIT T. With restaurants and shops lining nearby Cambridge St, enjoy exploring the neighborhood by foot or bike – or take advantage of garage parking to zip around town. Inside, an open concept living plan connects kitchen, dining and living rooms, all overlooking a private, back porch. Upstairs a primary bedroom with en-suite bath has large, east facing windows to brighten mornings. The second bedroom offers ample space, ideal for a guest room, office, or both, with afternoon light streaming through west-facing windows. For the ultimate escape, head up to your nearly 300 sq. ft. private rooftop deck. Whether you unwind after a long day or host friends, this elevated space makes for stylish relaxing.
Last Agent to Sell the Property
Coldwell Banker Realty - Cambridge Listed on: 02/19/2025

Townhouse Details
Home Type
- Townhome
Est. Annual Taxes
- $6,467
Year Built
- Built in 2006
Lot Details
- Two or More Common Walls
HOA Fees
- $248 Monthly HOA Fees
Parking
- 1 Car Attached Garage
- Parking Storage or Cabinetry
- Garage Door Opener
- Off-Street Parking
- Deeded Parking
- Assigned Parking
Home Design
- Shingle Roof
- Rubber Roof
Interior Spaces
- 1,236 Sq Ft Home
- 3-Story Property
Kitchen
- Range with Range Hood
- Dishwasher
- Disposal
Flooring
- Wood
- Tile
Bedrooms and Bathrooms
- 2 Bedrooms
- Primary bedroom located on second floor
- 2 Full Bathrooms
Laundry
- Laundry on main level
- Dryer
- Washer
Outdoor Features
- Balcony
- Deck
Location
- Property is near public transit
- Property is near schools
Utilities
- Central Heating and Cooling System
- 1 Cooling Zone
- 1 Heating Zone
- Heating System Uses Natural Gas
Listing and Financial Details
- Legal Lot and Block 3 / 26
- Assessor Parcel Number 4677832
Community Details
Overview
- Association fees include water, sewer, insurance, ground maintenance, snow removal, reserve funds
- 4 Units
- 108 Gore St Condominium Community
Amenities
- Medical Services
- Shops
Recreation
- Community Pool
- Park
Pet Policy
- Call for details about the types of pets allowed
Ownership History
Purchase Details
Home Financials for this Owner
Home Financials are based on the most recent Mortgage that was taken out on this home.Purchase Details
Similar Homes in Cambridge, MA
Home Values in the Area
Average Home Value in this Area
Purchase History
| Date | Type | Sale Price | Title Company |
|---|---|---|---|
| Deed | $618,000 | -- | |
| Deed | $618,000 | -- | |
| Deed | $618,000 | -- | |
| Deed | $508,000 | -- | |
| Deed | $508,000 | -- |
Mortgage History
| Date | Status | Loan Amount | Loan Type |
|---|---|---|---|
| Open | $960,000 | Purchase Money Mortgage | |
| Closed | $960,000 | Purchase Money Mortgage | |
| Closed | $318,000 | New Conventional | |
| Previous Owner | $387,000 | No Value Available | |
| Previous Owner | $401,000 | No Value Available | |
| Previous Owner | $403,000 | No Value Available |
Property History
| Date | Event | Price | Change | Sq Ft Price |
|---|---|---|---|---|
| 03/21/2025 03/21/25 | Sold | $1,280,000 | +16.4% | $1,036 / Sq Ft |
| 02/25/2025 02/25/25 | Pending | -- | -- | -- |
| 02/19/2025 02/19/25 | For Sale | $1,100,000 | +78.0% | $890 / Sq Ft |
| 01/30/2014 01/30/14 | Sold | $618,000 | -4.9% | $499 / Sq Ft |
| 11/02/2013 11/02/13 | Pending | -- | -- | -- |
| 09/24/2013 09/24/13 | For Sale | $650,000 | -- | $525 / Sq Ft |
Tax History Compared to Growth
Tax History
| Year | Tax Paid | Tax Assessment Tax Assessment Total Assessment is a certain percentage of the fair market value that is determined by local assessors to be the total taxable value of land and additions on the property. | Land | Improvement |
|---|---|---|---|---|
| 2025 | $7,237 | $1,139,700 | $0 | $1,139,700 |
| 2024 | $6,465 | $1,092,100 | $0 | $1,092,100 |
| 2023 | $6,140 | $1,047,700 | $0 | $1,047,700 |
| 2022 | $5,974 | $1,009,200 | $0 | $1,009,200 |
| 2021 | $5,726 | $978,800 | $0 | $978,800 |
| 2020 | $5,395 | $938,200 | $0 | $938,200 |
| 2019 | $5,184 | $872,700 | $0 | $872,700 |
| 2018 | $5,055 | $803,600 | $0 | $803,600 |
| 2017 | $4,855 | $748,100 | $0 | $748,100 |
| 2016 | $4,662 | $667,000 | $0 | $667,000 |
| 2015 | $4,589 | $586,800 | $0 | $586,800 |
| 2014 | $4,456 | $531,700 | $0 | $531,700 |
Agents Affiliated with this Home
-
Merullo Peoples Team

Seller's Agent in 2025
Merullo Peoples Team
Coldwell Banker Realty - Cambridge
(617) 520-4638
1 in this area
124 Total Sales
-
Michael Merullo

Seller Co-Listing Agent in 2025
Michael Merullo
Coldwell Banker Realty - Cambridge
(339) 223-6949
1 in this area
33 Total Sales
-
The Moving Great Boston Team
T
Buyer's Agent in 2025
The Moving Great Boston Team
Berkshire Hathaway HomeServices Warren Residential
(617) 682-9661
2 in this area
183 Total Sales
-
K
Seller's Agent in 2014
Ken Gehris
USRealty.com, LLP
Map
Source: MLS Property Information Network (MLS PIN)
MLS Number: 73336603
APN: CAMB-000023-000000-000026-000003
- 440 Cambridge St Unit 2
- 253 Cambridge St
- 140 Otis St Unit 1
- 140 Otis St Unit 2
- 133 Spring St Unit 3
- 101 3rd St Unit 2
- 5 8th St
- 64-66 6th St
- 133 5th St Unit 2
- 110 7th St
- 20 Second St Unit 222
- 150 Cambridge St Unit A403
- 169 Monsignor O'Brien Hwy Unit 206
- 1 Fitchburg St Unit B350
- 1 Fitchburg St Unit C318
- 9 Medford St Unit 314
- 9 Medford St Unit 514
- 9 Medford St Unit PH10
- 9 Medford St Unit 404
- 131 Charles St
