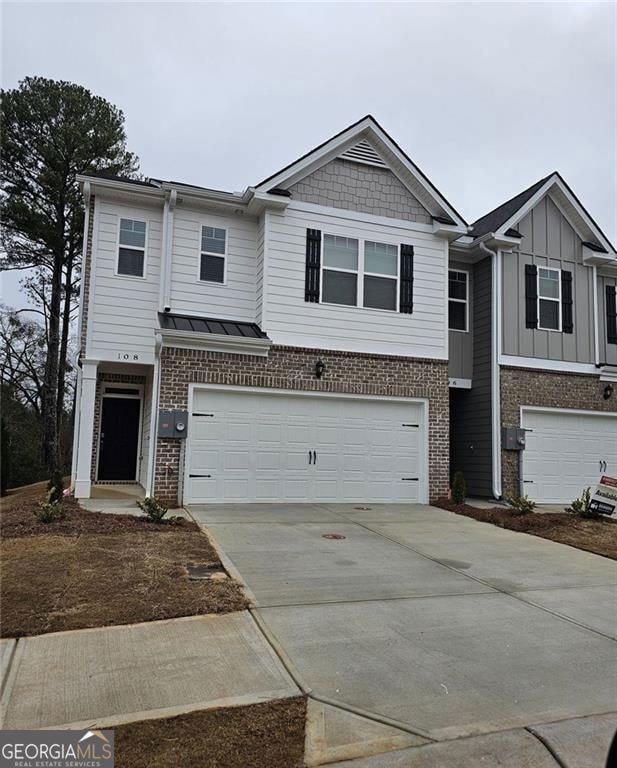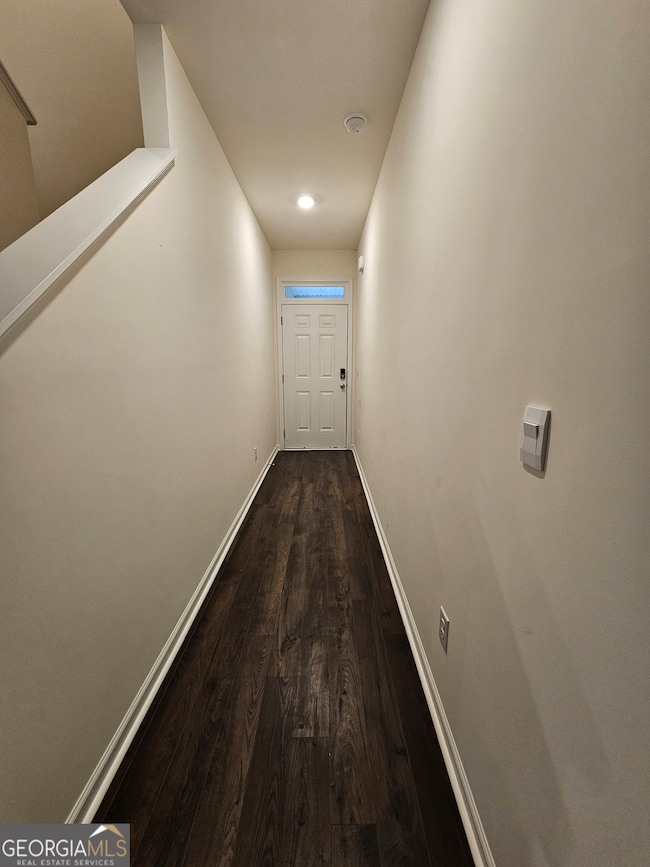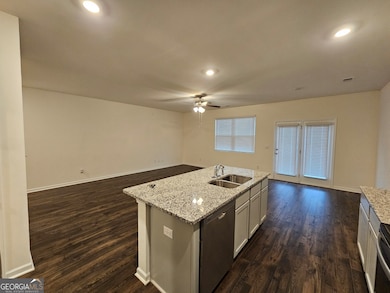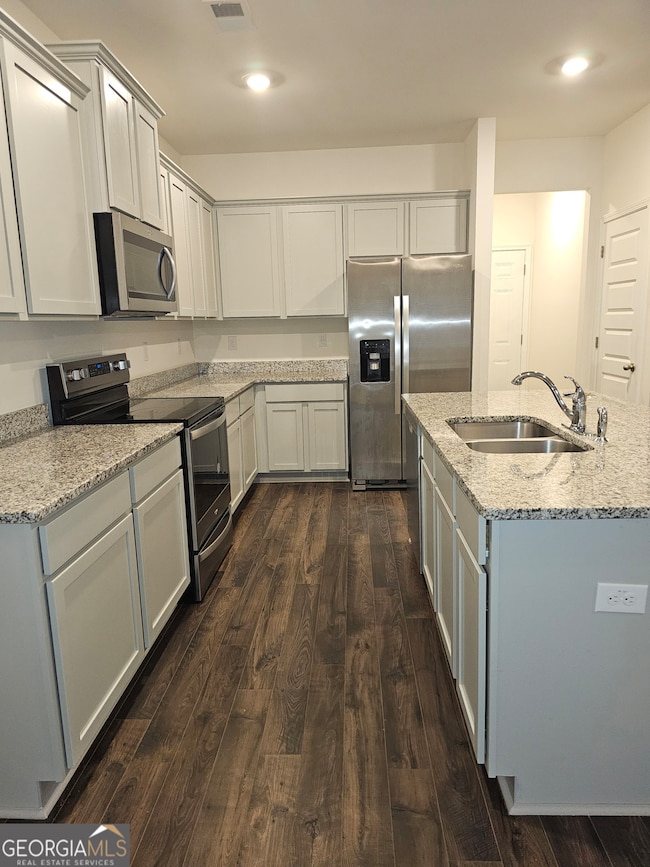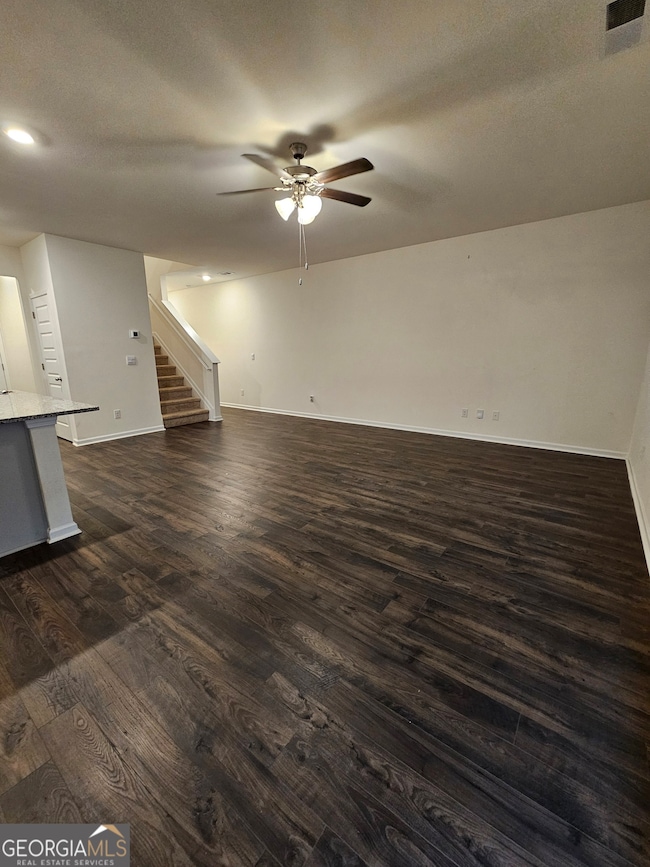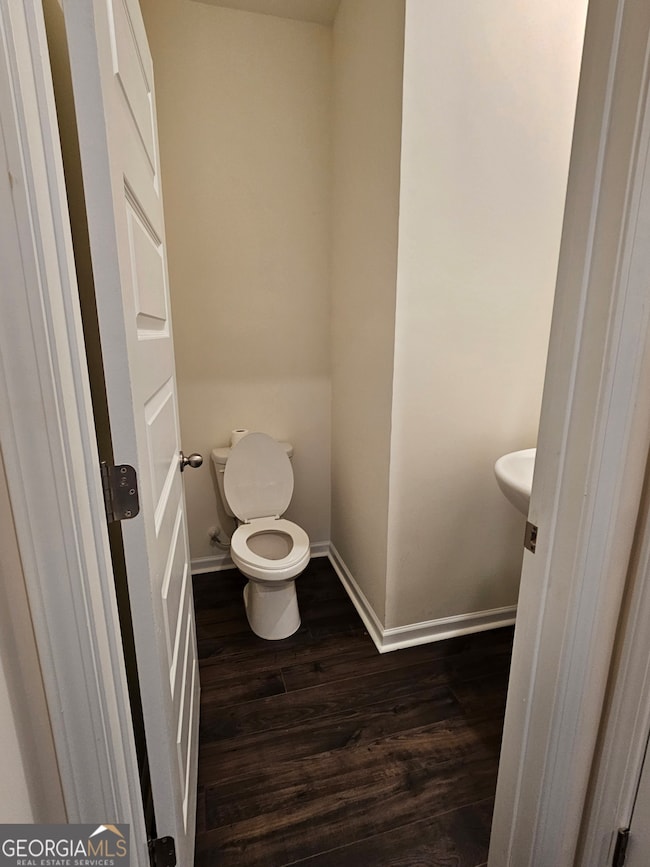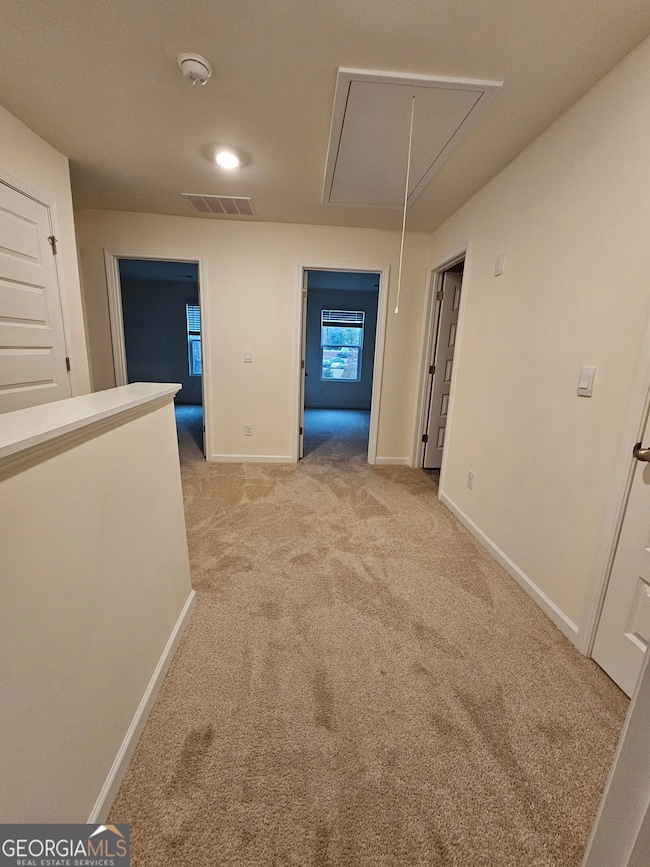108 Hampton Cir McDonough, GA 30253
Estimated payment $2,167/month
Total Views
651
3
Beds
2.5
Baths
1,920
Sq Ft
$156
Price per Sq Ft
Highlights
- Gated Community
- Tray Ceiling
- Double Vanity
- High Ceiling
- Double Pane Windows
- Walk-In Closet
About This Home
Welcome to your new home! This lovely 3-bedroom, 2.5-bathroom end unit is nestled in a friendly gated community. The seller is eager to make a deal, so feel free to bring your reasonable offers-let's see if we can make this happen!
Townhouse Details
Home Type
- Townhome
Est. Annual Taxes
- $4,296
Year Built
- Built in 2023
Lot Details
- 871 Sq Ft Lot
- 1 Common Wall
- Cleared Lot
HOA Fees
- $225 Monthly HOA Fees
Home Design
- Slab Foundation
- Brick Front
Interior Spaces
- 1,920 Sq Ft Home
- 2-Story Property
- Tray Ceiling
- High Ceiling
- Double Pane Windows
Kitchen
- Dishwasher
- Kitchen Island
Flooring
- Carpet
- Laminate
- Tile
Bedrooms and Bathrooms
- 3 Bedrooms
- Walk-In Closet
- Double Vanity
Laundry
- Laundry closet
- Dryer
- Washer
Home Security
Parking
- 3 Car Garage
- Garage Door Opener
Schools
- Wesley Lakes Elementary School
- Mcdonough Middle School
- Mcdonough High School
Utilities
- Cooling Available
- Heating Available
- 220 Volts
- Electric Water Heater
- Phone Available
- Cable TV Available
Listing and Financial Details
- Tax Lot 1
Community Details
Overview
- Association fees include ground maintenance, maintenance exterior
- Hampton Preserve Subdivision
Security
- Gated Community
- Carbon Monoxide Detectors
- Fire and Smoke Detector
Map
Create a Home Valuation Report for This Property
The Home Valuation Report is an in-depth analysis detailing your home's value as well as a comparison with similar homes in the area
Home Values in the Area
Average Home Value in this Area
Tax History
| Year | Tax Paid | Tax Assessment Tax Assessment Total Assessment is a certain percentage of the fair market value that is determined by local assessors to be the total taxable value of land and additions on the property. | Land | Improvement |
|---|---|---|---|---|
| 2025 | $4,724 | $126,800 | $12,000 | $114,800 |
| 2024 | $4,724 | $123,400 | $27,600 | $95,800 |
| 2023 | $1,025 | $27,600 | $27,600 | $0 |
Source: Public Records
Property History
| Date | Event | Price | List to Sale | Price per Sq Ft |
|---|---|---|---|---|
| 11/04/2025 11/04/25 | For Sale | $300,000 | 0.0% | $156 / Sq Ft |
| 09/24/2025 09/24/25 | Price Changed | $2,450 | -7.5% | $1 / Sq Ft |
| 09/02/2025 09/02/25 | For Rent | $2,650 | +1.9% | -- |
| 01/03/2025 01/03/25 | Rented | $2,600 | 0.0% | -- |
| 09/16/2024 09/16/24 | For Rent | $2,600 | +8.3% | -- |
| 03/06/2024 03/06/24 | Rented | $2,400 | 0.0% | -- |
| 01/05/2024 01/05/24 | For Rent | $2,400 | -- | -- |
Source: Georgia MLS
Purchase History
| Date | Type | Sale Price | Title Company |
|---|---|---|---|
| Warranty Deed | $324,045 | -- |
Source: Public Records
Mortgage History
| Date | Status | Loan Amount | Loan Type |
|---|---|---|---|
| Open | $224,045 | New Conventional |
Source: Public Records
Source: Georgia MLS
MLS Number: 10637489
APN: M10A-01-001-000
Nearby Homes
- 1033 Climbing Rose Way
- 1013 Climbing Rose Way
- 1708 Bouquet Way
- 909 Teabiscuit Way
- 1105 Laflor Way
- 533 Daffodil Ln
- 520 Daffodil Ln
- 838 Maduro Way
- Hudson Plan at Southern Hills
- Columbia Plan at Southern Hills
- Ballenger Plan at Southern Hills
- Seneca Plan at Southern Hills
- 275 Hawken Trail
- 316 Bianca Way
- 493 Cathedral Dr
- 808 Summit Park Trail
- 1662 Fuma Leaf Way Unit 308
- 1662 Fuma Leaf Way
- 1666 Fuma Leaf Way
- 1673 Fuma Leaf Way Unit 242
- 909 Teabiscuit Way
- 1001 Adie Cove
- 805 Summit Park Trail
- 485 Cathedral Dr
- 276 Hawken Trail
- 916 Summit Park Trail
- 429 the Gables Dr
- 310 the Gables Dr
- 229 Klinetop Dr
- 233 Klinetop Dr
- 708 Percevil Point
- 375 Ermines Way
- 489 Glouchester Dr
- 128 Rendition Dr
- 1040 Maris Ln
- 313 Lossie Ln
- 421 Lossie Ln
- 397 Lossie Ln
- 905 Vandiver Ct
- 500 Jaclyn Cir
