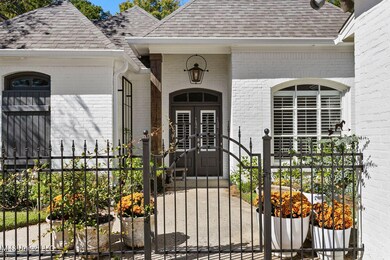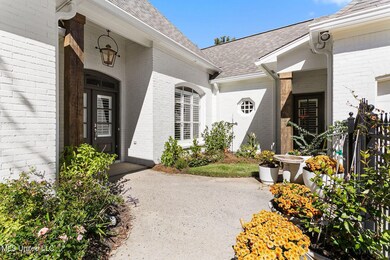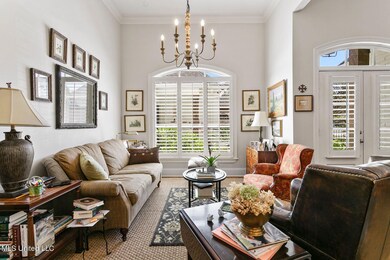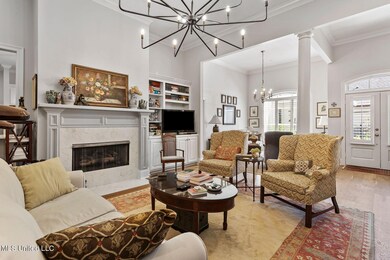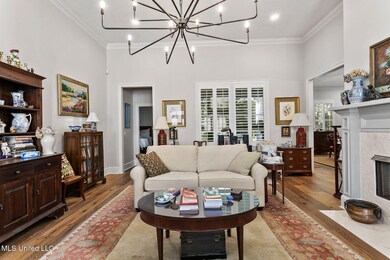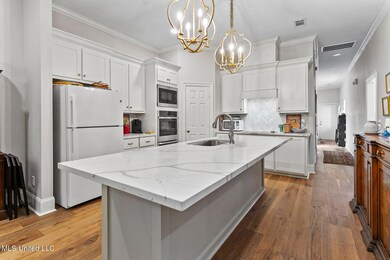
108 Hawks Nest Bluff Ridgeland, MS 39157
Highlights
- Gated Community
- Open Floorplan
- Traditional Architecture
- Ann Smith Elementary School Rated A-
- Multiple Fireplaces
- Wood Flooring
About This Home
As of December 2024Welcome to 108 Hawks Nest Bluff in the sought-after gated community of Harbortowne, just moments from the picturesque Ross Barnett Reservoir! This beautifully updated one-level residence features elegant wide plank white oak flooring and modern quartz countertops in both the kitchen and bathrooms, and custom plantation shutters throughout the home.
Boasting 3 spacious bedrooms and 3 full bathrooms, this home offers a thoughtful split floor plan for added privacy. The large kitchen is a chef's delight, complete with an expansive island, a pantry, and all-new lighting. Enjoy entertaining in the expansive living room, which features a cozy gas fireplace with a stylish mantle and built-ins. The large keeping room, currently used as a dining area, adds versatility to the space, while the dedicated dining room provides an additional sitting area.
Step outside to discover the converted sunroom, featuring sliding windows that seamlessly blend indoor and outdoor living. The primary suite is a true retreat, showcasing a separate shower and tub, double vanities, and a generous walk-in closet.
The professionally landscaped yard is fully fenced with new wrought iron fencing, creating a charming courtyard atmosphere in both the front and back. This contemporary, low-maintenance home is ideally located near restaurants, parks, trails, and convenient boat ramps to the reservoir.
Don't miss the opportunity to make this property your own! Schedule a showing today!
Last Agent to Sell the Property
Nix-Tann & Associates, Inc. License #S57126 Listed on: 10/23/2024

Home Details
Home Type
- Single Family
Est. Annual Taxes
- $2,196
Year Built
- Built in 2005
Lot Details
- 9,148 Sq Ft Lot
- Cul-De-Sac
- Wrought Iron Fence
- Back and Front Yard Fenced
- Privacy Fence
- Landscaped
HOA Fees
- $61 Monthly HOA Fees
Parking
- 2 Car Direct Access Garage
- Garage Door Opener
- Driveway
Home Design
- Traditional Architecture
- Brick Exterior Construction
- Slab Foundation
- Architectural Shingle Roof
Interior Spaces
- 2,422 Sq Ft Home
- 1-Story Property
- Open Floorplan
- Built-In Features
- Bookcases
- Crown Molding
- Ceiling Fan
- Recessed Lighting
- Multiple Fireplaces
- Gas Log Fireplace
- Insulated Windows
- Plantation Shutters
- Double Door Entry
- Living Room with Fireplace
- Combination Kitchen and Living
- Wood Flooring
- Pull Down Stairs to Attic
- Fire and Smoke Detector
Kitchen
- Eat-In Kitchen
- Built-In Electric Oven
- Electric Cooktop
- Recirculated Exhaust Fan
- Microwave
- Dishwasher
- Kitchen Island
- Quartz Countertops
Bedrooms and Bathrooms
- 3 Bedrooms
- Split Bedroom Floorplan
- 3 Full Bathrooms
- Double Vanity
- Hydromassage or Jetted Bathtub
- Separate Shower
Laundry
- Laundry Room
- Laundry on main level
- Sink Near Laundry
- Washer and Electric Dryer Hookup
Outdoor Features
- Glass Enclosed
- Rain Gutters
Schools
- Ann Smith Elementary School
- Olde Towne Middle School
- Ridgeland High School
Utilities
- Central Heating and Cooling System
- Heating System Uses Natural Gas
- Natural Gas Connected
- Water Heater
- Fiber Optics Available
Listing and Financial Details
- Assessor Parcel Number 072h-27b-087-00-00
Community Details
Overview
- Association fees include security
- Harbortowne Subdivision
- The community has rules related to covenants, conditions, and restrictions
Security
- Gated Community
Ownership History
Purchase Details
Purchase Details
Similar Homes in the area
Home Values in the Area
Average Home Value in this Area
Purchase History
| Date | Type | Sale Price | Title Company |
|---|---|---|---|
| Warranty Deed | -- | None Listed On Document | |
| Warranty Deed | -- | Mcgehee Roger | |
| Warranty Deed | -- | Mcgehee Roger |
Mortgage History
| Date | Status | Loan Amount | Loan Type |
|---|---|---|---|
| Previous Owner | $240,000 | Future Advance Clause Open End Mortgage |
Property History
| Date | Event | Price | Change | Sq Ft Price |
|---|---|---|---|---|
| 12/30/2024 12/30/24 | Sold | -- | -- | -- |
| 11/01/2024 11/01/24 | Pending | -- | -- | -- |
| 10/23/2024 10/23/24 | For Sale | $399,000 | -- | $165 / Sq Ft |
Tax History Compared to Growth
Tax History
| Year | Tax Paid | Tax Assessment Tax Assessment Total Assessment is a certain percentage of the fair market value that is determined by local assessors to be the total taxable value of land and additions on the property. | Land | Improvement |
|---|---|---|---|---|
| 2024 | $2,197 | $27,976 | $0 | $0 |
| 2023 | $2,197 | $27,886 | $0 | $0 |
| 2022 | $2,705 | $27,886 | $0 | $0 |
| 2021 | $2,593 | $26,844 | $0 | $0 |
| 2020 | $2,593 | $26,844 | $0 | $0 |
| 2019 | $2,593 | $26,844 | $0 | $0 |
| 2018 | $2,593 | $26,844 | $0 | $0 |
| 2017 | $2,548 | $26,427 | $0 | $0 |
| 2016 | -- | $26,427 | $0 | $0 |
| 2015 | $2,548 | $26,427 | $0 | $0 |
| 2014 | -- | $26,427 | $0 | $0 |
Agents Affiliated with this Home
-
Katie Taylor
K
Seller's Agent in 2024
Katie Taylor
Nix-Tann & Associates, Inc.
(601) 982-7918
27 Total Sales
-
Julie McNeely

Buyer's Agent in 2024
Julie McNeely
Julie McNeely Properties
(601) 503-4924
94 Total Sales
Map
Source: MLS United
MLS Number: 4094902
APN: 072H-27B-087-00-00
- 107 Hawks Nest Bluff
- 136 Trace Cove Dr
- 109 Overlook Pointe Cir
- 241 Sycamore Ln
- 126 Mallard Pointe Dr
- 92 Breakers Ln
- 125 Overlook Pointe Dr
- 147 Overlook Pointe Dr
- 122 Breakers Ln
- 133 Overlook Pointe Dr
- 143 Overlook Pointe Dr
- 809 Norwich Dr
- 550 Post Rd Unit 801
- 550 Post Rd Unit 117
- 221 Kingsbridge Rd
- 434 Laural Ct
- 65 Breakers Ln
- 46 Breakers Ln
- 13 Breakers Ln
- 21 Breakers Ln

