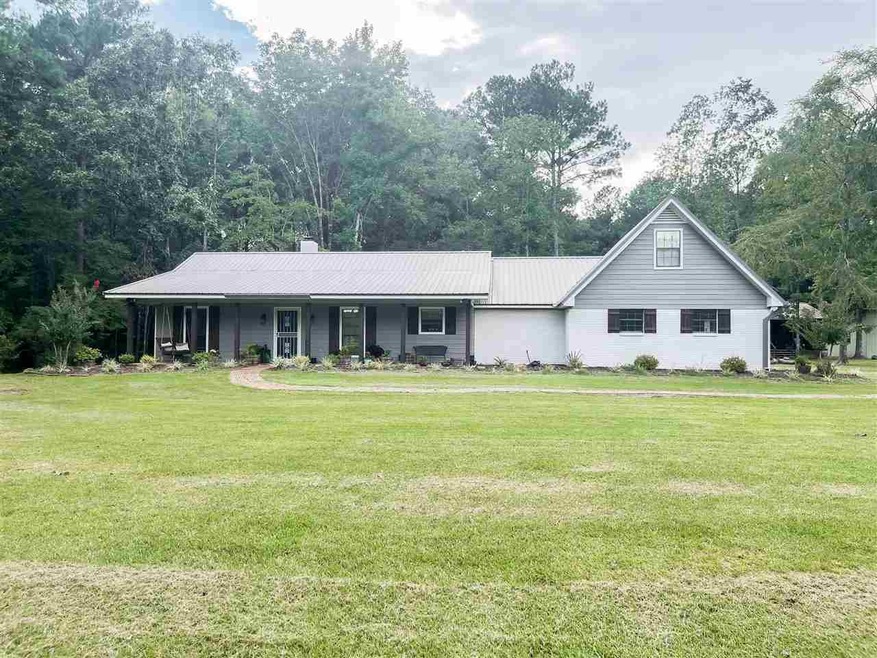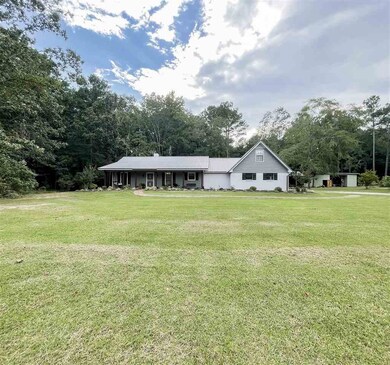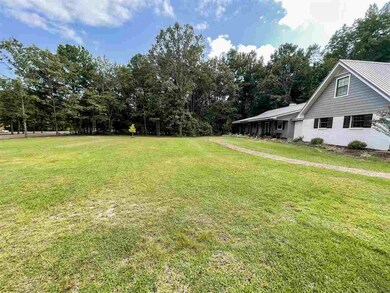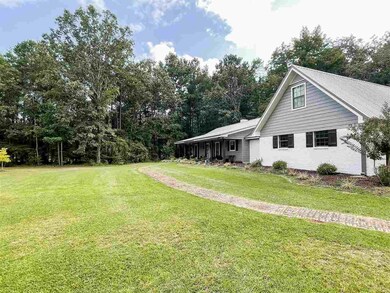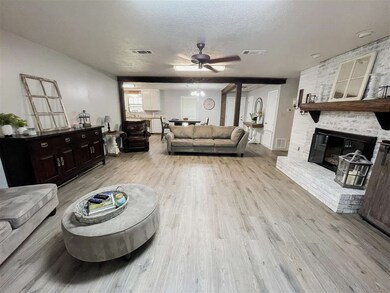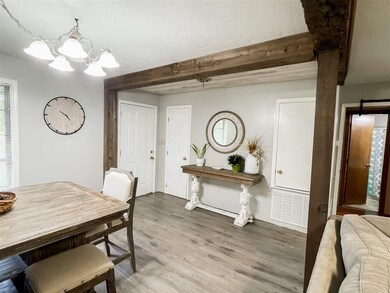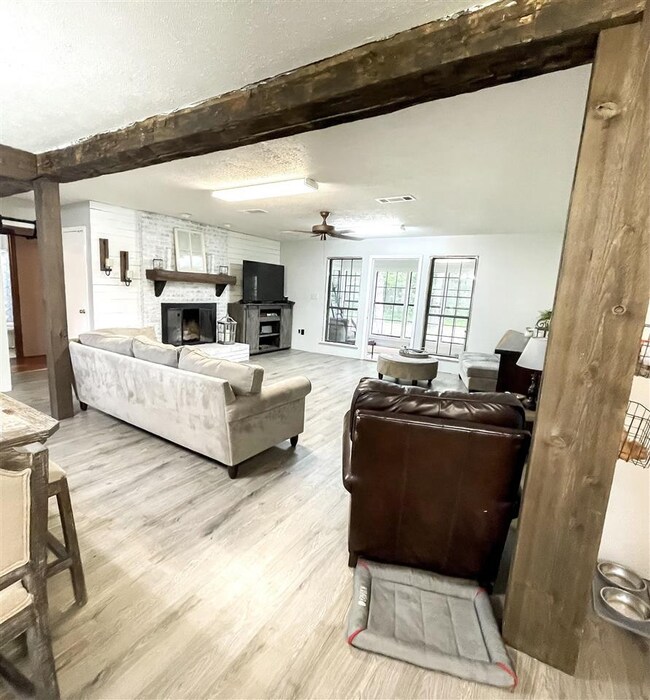
108 Hawthorne Cove Brandon, MS 39047
Estimated Value: $322,000 - $400,000
Highlights
- Guest House
- Multiple Fireplaces
- Wood Flooring
- Pisgah Elementary School Rated A
- 2-Story Property
- Finished Attic
About This Home
As of September 2021You don't want to miss this beautiful 3 bedroom/ 2 bathroom + Bonus home located on 5 acres with large workshop and guest house at the end of a quiet cul-de-sac! The large front porch leads into the entryway with beautiful new wood flooring, wood accent ceiling, wood beams, and leads into the spacious living area with painted floor to ceiling brick fireplace with wood beam mantle and shiplap accent wall. The living area is open to the kitchen with dining/ breakfast area, cabinet storage space, and window over sink looking out to the front yard. Beautiful sunroom off of the living area with large windows looking out to the wooded backyard. The main bedroom is large and is complete with built-in display shelving, beautiful wood flooring, walk-in closet, and updated bathroom with extra cabinet storage space. With a split floor plan, the two additional bedrooms are on the opposite side of the home with wood flooring, closet storage space, and bathroom. Walk-in laundry off of the main bedroom! Updated exterior and interior paint! Spacious bonus room with wood vaulted ceiling and floored attic storage space! 3rd full bath in mudroom in outside garage! Guest house behind the home is 16 x 20 ft and features wood flooring and a large front porch, which is great for entertaining! Large workshop is 24 x 36 feet with endless possibilities! Pisgah Schools! Schedule an appointment for your private viewing today!
Last Agent to Sell the Property
BHHS Gateway Real Estate License #B24263 Listed on: 08/23/2021

Home Details
Home Type
- Single Family
Est. Annual Taxes
- $1,184
Year Built
- Built in 1986
Lot Details
- 5 Acre Lot
- Chain Link Fence
Parking
- 2 Car Attached Garage
- Garage Door Opener
Home Design
- 2-Story Property
- Brick Exterior Construction
- Slab Foundation
- Metal Roof
- Wood Siding
- Concrete Perimeter Foundation
Interior Spaces
- 2,181 Sq Ft Home
- Ceiling Fan
- Multiple Fireplaces
- Insulated Windows
- Aluminum Window Frames
- Entrance Foyer
- Storage
- Fire and Smoke Detector
Kitchen
- Eat-In Kitchen
- Electric Oven
- Electric Cooktop
- Recirculated Exhaust Fan
- Microwave
- Dishwasher
Flooring
- Wood
- Tile
Bedrooms and Bathrooms
- 3 Bedrooms
- 2 Full Bathrooms
Attic
- Walkup Attic
- Finished Attic
Outdoor Features
- Enclosed patio or porch
- Separate Outdoor Workshop
Additional Homes
- Guest House
Schools
- Pisgah Elementary And Middle School
- Pisgah High School
Utilities
- Central Heating and Cooling System
- Heating System Uses Propane
- Electric Water Heater
Community Details
- No Home Owners Association
- Metes And Bounds Subdivision
Listing and Financial Details
- Assessor Parcel Number L15 000011 00000
Ownership History
Purchase Details
Home Financials for this Owner
Home Financials are based on the most recent Mortgage that was taken out on this home.Similar Homes in Brandon, MS
Home Values in the Area
Average Home Value in this Area
Purchase History
| Date | Buyer | Sale Price | Title Company |
|---|---|---|---|
| Wilkerson George T | -- | None Available |
Mortgage History
| Date | Status | Borrower | Loan Amount |
|---|---|---|---|
| Open | Wilkerson George T | $255,000 | |
| Closed | Wilkerson George T | $220,500 | |
| Previous Owner | Herring Arnold J | $300,392 |
Property History
| Date | Event | Price | Change | Sq Ft Price |
|---|---|---|---|---|
| 09/30/2021 09/30/21 | Sold | -- | -- | -- |
| 08/24/2021 08/24/21 | Pending | -- | -- | -- |
| 08/23/2021 08/23/21 | For Sale | $339,900 | +15.2% | $156 / Sq Ft |
| 10/06/2017 10/06/17 | Sold | -- | -- | -- |
| 09/28/2017 09/28/17 | Pending | -- | -- | -- |
| 08/30/2017 08/30/17 | For Sale | $295,000 | -- | $142 / Sq Ft |
Tax History Compared to Growth
Tax History
| Year | Tax Paid | Tax Assessment Tax Assessment Total Assessment is a certain percentage of the fair market value that is determined by local assessors to be the total taxable value of land and additions on the property. | Land | Improvement |
|---|---|---|---|---|
| 2024 | $1,389 | $16,447 | $0 | $0 |
| 2023 | $1,220 | $14,796 | $0 | $0 |
| 2022 | $1,197 | $14,796 | $0 | $0 |
| 2021 | $1,184 | $14,666 | $0 | $0 |
| 2020 | $1,184 | $14,666 | $0 | $0 |
| 2019 | $1,952 | $18,770 | $0 | $0 |
| 2018 | $1,914 | $18,770 | $0 | $0 |
| 2017 | $576 | $13,146 | $0 | $0 |
| 2016 | $522 | $13,110 | $0 | $0 |
| 2015 | $448 | $12,324 | $0 | $0 |
| 2014 | $438 | $12,324 | $0 | $0 |
| 2013 | -- | $12,324 | $0 | $0 |
Agents Affiliated with this Home
-
Stephanie Kitchens

Seller's Agent in 2021
Stephanie Kitchens
BHHS Gateway Real Estate
(601) 260-7385
104 Total Sales
-
Lance Cooper
L
Seller Co-Listing Agent in 2021
Lance Cooper
BHHS Gateway Real Estate
(601) 955-7267
58 Total Sales
-
Ronny Gilmore
R
Buyer's Agent in 2021
Ronny Gilmore
Keller Williams
(601) 398-1620
40 Total Sales
-
R
Buyer's Agent in 2021
Ronny Gilmore Jr.
Keller Williams
-
Sandye Blalock

Seller's Agent in 2017
Sandye Blalock
Front Gate Realty LLC
(601) 321-9616
73 Total Sales
-
John McKay

Buyer's Agent in 2017
John McKay
Alman Realty & Associates, Inc
(601) 720-7851
21 Total Sales
Map
Source: MLS United
MLS Number: 1343636
APN: L15-000011-00000
- 0 Highway 25 Hwy Unit 22936016
- 0 Sand Hill Rd Unit 11389907
- 0 Taylor Way
- 0 Taylor Way Unit 4089141
- 489 Barksdale Rd
- 495 Barksdale Rd
- 459 Barksdale Rd
- 465 Barksdale Rd
- 453 Barksdale Rd
- 447 Barksdale Rd
- 435 Barksdale Rd
- 0 Donald Ln
- 230 Donald Ln
- 0 Highway 25 Unit 11444421
- 151 Stump Ridge Rd
- 742 Freedom Ridge Ln
- 210 Lizzy Ln
- 420 Lennon Ln
- 441 Barksdale Rd
- 483 Barskdale Rd
- 108 Hawthorne Cove
- 104 Hawthorne Cove
- 109 Hawthorne Cove
- 107 Hawthorne Cove
- 110 Hawthorne Cove
- 104 Sandy Hills Rd
- 105 Hawthorne Cove
- 106 Sandy Hills Rd
- 108 Sandy Hills Rd
- 100 Hawthorne Cove
- 103 Hawthorne Cove
- 100 Sandy Hill
- 100 Sandy Hills Rd
- 110 Sandy Hills Rd
- 101 Hawthorne Cove
- 0 Hawthorne Cove Unit 302359
- 0 Hawthorne Cove Unit 1302359
- 305 Sand Hill Rd
- 109 Sandy Hills Rd
- 313 Sand Hill Rd
