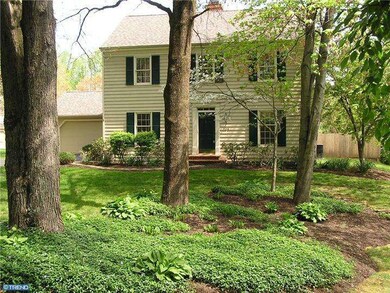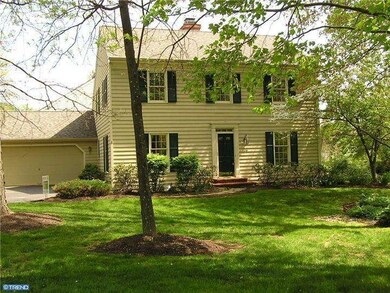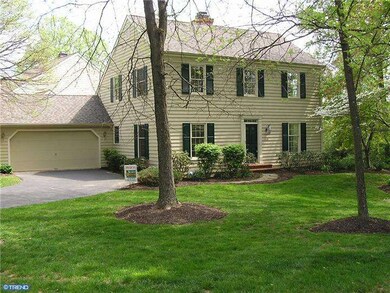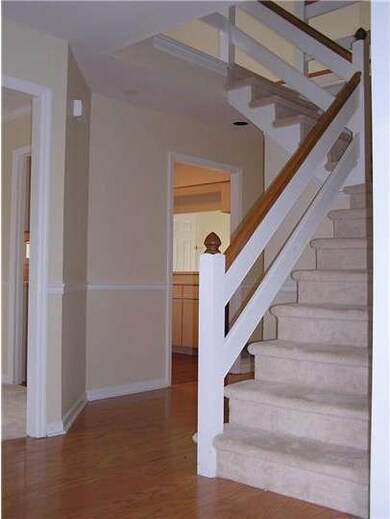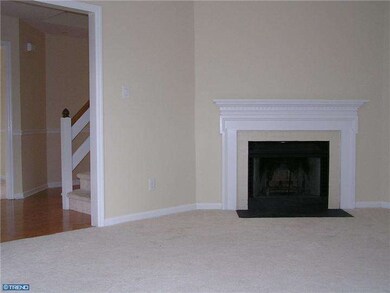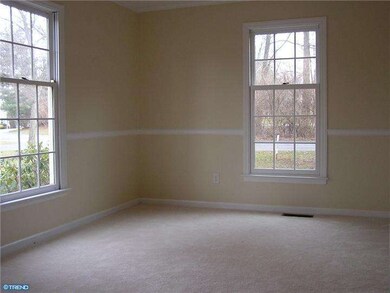
108 Hedgerow Ln Unit 108 West Chester, PA 19380
Estimated Value: $613,000 - $660,000
Highlights
- Colonial Architecture
- Cathedral Ceiling
- 1 Fireplace
- Sugartown Elementary School Rated A-
- Wood Flooring
- Cul-De-Sac
About This Home
As of June 2012Absolutely the Best Buy in beautiful Deerfield Knoll; this handsome Williamsburg Colonial (largest model) is priced well-below market & is served by award-winning Great Valley schools. Motivated seller says more than $60K spent on improvements & maintenance, including new roof, windows, exterior paint, cedar fencing, carpets, interior paint, & lighting. First-floor master w/tiled, stall shower bath, skylight, big closets & slider to private rear courtyard. Guest bath & laundry on first floor. Open foyer leads to formal living room w/wood-burning fireplace, dining room, kitchen & great room w/vaulted ceiling & slider to courtyard. Entertaining made easy w/ cut-out bar between great room & kitchen. Stairs lead to large second level loft overlooking great room. Two large bedrooms share hall bathroom & walk-in cedar closet. Two-car attached garage w/electric opener & inside access. No mowing or shoveling, plenty of space to garden in private rear courtyard w/curved brick wall! Selling as-is.
Home Details
Home Type
- Single Family
Est. Annual Taxes
- $4,406
Year Built
- Built in 1986
Lot Details
- 1,720 Sq Ft Lot
- Cul-De-Sac
- Southwest Facing Home
- Back, Front, and Side Yard
- Property is in good condition
- Property is zoned RU
HOA Fees
- $185 Monthly HOA Fees
Parking
- 2 Car Attached Garage
- Garage Door Opener
- Driveway
Home Design
- Colonial Architecture
- Pitched Roof
- Shingle Roof
- Wood Siding
Interior Spaces
- 2,516 Sq Ft Home
- Property has 2 Levels
- Cathedral Ceiling
- Ceiling Fan
- Skylights
- 1 Fireplace
- Replacement Windows
- Family Room
- Living Room
- Dining Room
- Unfinished Basement
- Basement Fills Entire Space Under The House
- Laundry on main level
Kitchen
- Built-In Range
- Dishwasher
Flooring
- Wood
- Wall to Wall Carpet
- Tile or Brick
Bedrooms and Bathrooms
- 3 Bedrooms
- En-Suite Primary Bedroom
- En-Suite Bathroom
- Walk-in Shower
Outdoor Features
- Patio
- Exterior Lighting
Schools
- Sugartown Elementary School
- Great Valley Middle School
- Great Valley High School
Utilities
- Forced Air Heating and Cooling System
- 200+ Amp Service
- Electric Water Heater
Community Details
- Association fees include common area maintenance, lawn maintenance, snow removal, trash
- $185 Other One-Time Fees
Listing and Financial Details
- Tax Lot 0308
- Assessor Parcel Number 54-08 -0308
Ownership History
Purchase Details
Purchase Details
Home Financials for this Owner
Home Financials are based on the most recent Mortgage that was taken out on this home.Purchase Details
Home Financials for this Owner
Home Financials are based on the most recent Mortgage that was taken out on this home.Similar Homes in West Chester, PA
Home Values in the Area
Average Home Value in this Area
Purchase History
| Date | Buyer | Sale Price | Title Company |
|---|---|---|---|
| Patton Richard D | -- | Ts Executive Abstract Llc | |
| Patton Richard D | $295,000 | None Available | |
| Wareham Harry E | $223,000 | -- |
Mortgage History
| Date | Status | Borrower | Loan Amount |
|---|---|---|---|
| Open | Patton Richard D | $80,770 | |
| Open | Patton Richard D | $236,000 | |
| Previous Owner | Wareham Harry E | $100,000 |
Property History
| Date | Event | Price | Change | Sq Ft Price |
|---|---|---|---|---|
| 06/22/2012 06/22/12 | Sold | $295,000 | -1.3% | $117 / Sq Ft |
| 05/24/2012 05/24/12 | Pending | -- | -- | -- |
| 02/09/2012 02/09/12 | For Sale | $299,000 | -- | $119 / Sq Ft |
Tax History Compared to Growth
Tax History
| Year | Tax Paid | Tax Assessment Tax Assessment Total Assessment is a certain percentage of the fair market value that is determined by local assessors to be the total taxable value of land and additions on the property. | Land | Improvement |
|---|---|---|---|---|
| 2024 | $5,394 | $189,320 | $44,720 | $144,600 |
| 2023 | $5,254 | $189,320 | $44,720 | $144,600 |
| 2022 | $5,148 | $189,320 | $44,720 | $144,600 |
| 2021 | $5,044 | $189,320 | $44,720 | $144,600 |
| 2020 | $4,960 | $189,320 | $44,720 | $144,600 |
| 2019 | $4,912 | $189,320 | $44,720 | $144,600 |
| 2018 | $4,818 | $189,320 | $44,720 | $144,600 |
| 2017 | $4,818 | $189,320 | $44,720 | $144,600 |
| 2016 | $4,353 | $189,320 | $44,720 | $144,600 |
| 2015 | $4,353 | $189,320 | $44,720 | $144,600 |
| 2014 | $4,353 | $189,320 | $44,720 | $144,600 |
Agents Affiliated with this Home
-
Tom Burlington

Seller's Agent in 2012
Tom Burlington
Duffy Real Estate-St Davids
(484) 868-3072
75 Total Sales
-
C
Buyer's Agent in 2012
Cheryl Olsen
Windtree Real Estate
Map
Source: Bright MLS
MLS Number: 1003551373
APN: 54-008-0308.0000
- 421 Cranberry Ln
- 6 Skydance Way
- 211 Dutton Mill Rd
- 11 Ridings Way Unit 7
- 5 Fawn Ct Unit 26
- 46 Street Rd
- 1601 Radcliffe Ct
- 1502 Quincy Place Unit 1502
- 1702 Stoneham Dr Unit 1702
- 96 Longview Ln
- 1050 Powderhorn Dr
- 2000 Eton Ct
- 305 Dutton Mill Rd
- 2100 Eton Ct Unit 2100
- 854 Hinchley Run
- 1603 Whispering Brooke Dr Unit 1603
- 804 Whispering Brooke Dr
- 1016 S Chester Rd
- 1541 Farmers Ln
- 1541 Farmers Ln
- 108 Hedgerow Ln Unit 108
- 110 Hedgerow Ln Unit 110
- 112 Hedgerow Ln
- 106 Hedgerow Ln Unit 100
- 307 Shaker Ln
- 309 Shaker Ln Unit 301
- 305 Shaker Ln
- 311 Shaker Ln Unit 311
- 114 Hedgerow Ln Unit 114
- 104 Hedgerow Ln Unit 104
- 113 Hedgerow Ln Unit 113
- 111 Hedgerow Ln Unit 111
- 303 Shaker Ln Unit 303
- 313 Shaker Ln Unit 301
- 109 Hedgerow Ln
- 115 Hedgerow Ln Unit 115
- 102 Hedgerow Ln Unit 102
- 315 Shaker Ln Unit 301
- 301 Shaker Ln Unit 301
- 107 Hedgerow Ln

