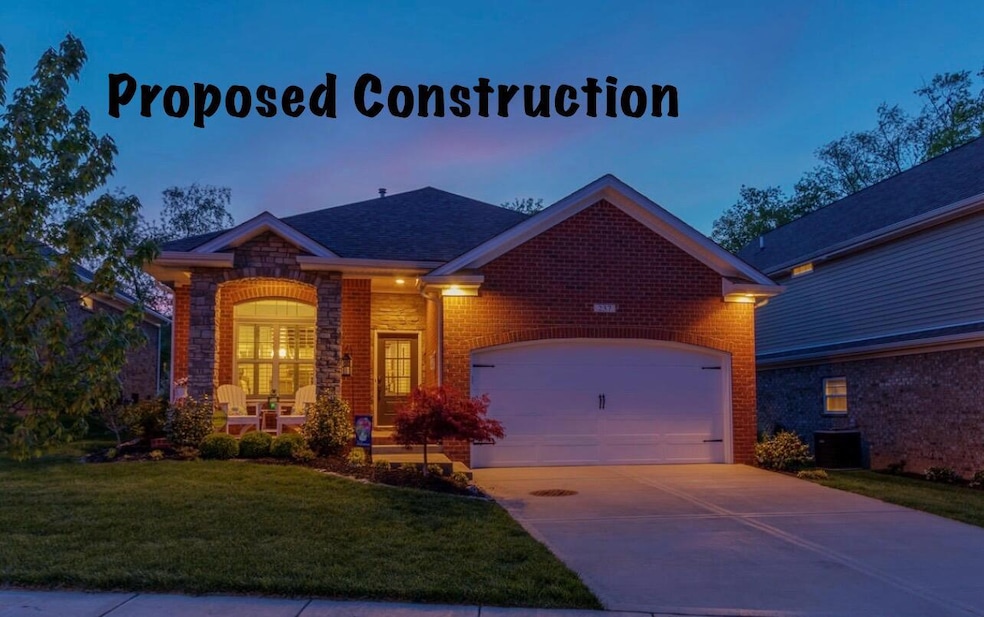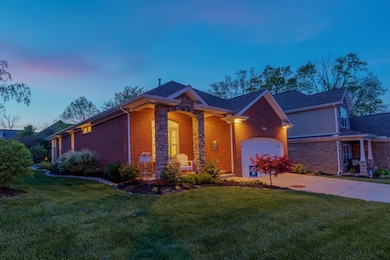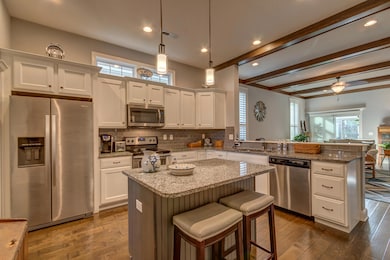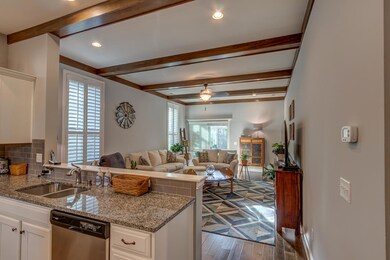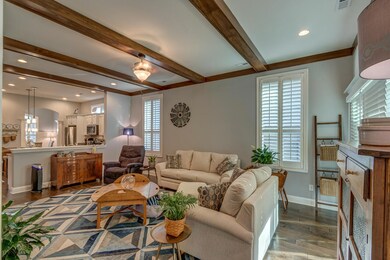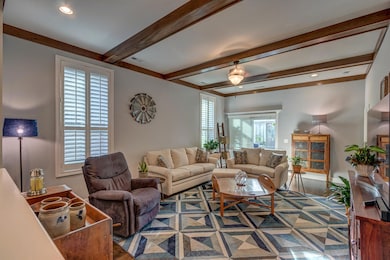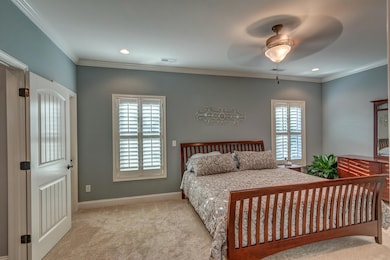108 Hickory Grove Ct Georgetown, KY 40324
Estimated payment $2,453/month
Total Views
18,886
3
Beds
2
Baths
1,638
Sq Ft
$274
Price per Sq Ft
Highlights
- Water Views
- Ranch Style House
- Recreation Facilities
- Deck
- Great Room with Fireplace
- Porch
About This Home
Proposed Construction - Step Inside This Beautiful All Brick Ranch Plan Situated On An Unfinished Walkout Basement Also Known As The Paloverde Built By The Award Winning Builder Haddix Construction. This Home Features An Open Floor Plan With 3 Bedrooms, 2 Full Baths, Enlarged Front Covered Porch, 10 Foot Ceilings, Stained Beams In Great Room Along With A Stone To Ceiling Fireplace In Great Room, Vinyl Plank Flooring In Main Living Area, Granite Countertops In Kitchen, Tile Backsplash AND So Much More. (Pictures Are Of A Similar Model But Not Exact).
Home Details
Home Type
- Single Family
Est. Annual Taxes
- $297
Lot Details
- 5,663 Sq Ft Lot
HOA Fees
- $60 Monthly HOA Fees
Parking
- 2 Car Attached Garage
- Front Facing Garage
- Garage Door Opener
Property Views
- Water
- Woods
- Neighborhood
Home Design
- Home to be built
- Ranch Style House
- Brick Veneer
- Dimensional Roof
- Concrete Perimeter Foundation
- Stone
Interior Spaces
- 1,638 Sq Ft Home
- Ceiling Fan
- Ventless Fireplace
- Gas Log Fireplace
- Propane Fireplace
- Insulated Windows
- Window Screens
- Insulated Doors
- Great Room with Fireplace
- Dining Room
- Utility Room
Kitchen
- Eat-In Kitchen
- Breakfast Bar
- Oven or Range
- Microwave
- Dishwasher
- Disposal
Flooring
- Carpet
- Tile
- Vinyl
Bedrooms and Bathrooms
- 3 Bedrooms
- Walk-In Closet
- 2 Full Bathrooms
Unfinished Basement
- Walk-Out Basement
- Basement Fills Entire Space Under The House
- Stubbed For A Bathroom
Outdoor Features
- Deck
- Porch
Schools
- Northern Elementary School
- Scott Co Middle School
- Scott Co High School
Utilities
- Cooling Available
- Heat Pump System
Listing and Financial Details
- Builder Warranty
- Assessor Parcel Number 132-20-022.014
Community Details
Overview
- Association fees include snow removal
- Mallard Point Subdivision
- Mandatory home owners association
- On-Site Maintenance
Recreation
- Recreation Facilities
- Snow Removal
Map
Create a Home Valuation Report for This Property
The Home Valuation Report is an in-depth analysis detailing your home's value as well as a comparison with similar homes in the area
Home Values in the Area
Average Home Value in this Area
Tax History
| Year | Tax Paid | Tax Assessment Tax Assessment Total Assessment is a certain percentage of the fair market value that is determined by local assessors to be the total taxable value of land and additions on the property. | Land | Improvement |
|---|---|---|---|---|
| 2024 | $297 | $33,000 | $0 | $0 |
| 2023 | $299 | $33,000 | $33,000 | $0 |
| 2022 | $238 | $28,000 | $28,000 | $0 |
Source: Public Records
Property History
| Date | Event | Price | List to Sale | Price per Sq Ft |
|---|---|---|---|---|
| 05/28/2025 05/28/25 | For Sale | $449,265 | -- | $274 / Sq Ft |
Source: ImagineMLS (Bluegrass REALTORS®)
Source: ImagineMLS (Bluegrass REALTORS®)
MLS Number: 25011118
APN: 132-20-022.014
Nearby Homes
- 106 Hickory Grove Ct
- 110 Hickory Grove Ct
- 113 Hickory Grove Ct
- 116 Hickory Grove Ct
- 100 Hickory Grove Ct
- 118 Hickory Grove Ct
- 117 Hickory Grove Ct
- 122 Hickory Grove Ct
- 123 Hickory Grove Ct
- 126 Hickory Grove Ct
- 129 Hickory Grove Ct
- 106 Pinnacle Point
- 112 Blue Bill Ct
- 107 Pinnacle Point
- 105 Pinnacle Point
- 103 Pinnacle Point
- 101 Pinnacle Point
- 107 Bufflehead Ct
- 111 Whistler Ct
- 101 Sheldrake Ct
- 100 Hickory Grove Ct
- 217 Jared Parker Way
- 221 Jared Parker Way
- 239 Jared Parker Way
- 102 Sidewinder Dr
- 100 Sidewinder Dr
- 102 Last Chance Dr
- 109 Spring Meadow Path
- 109 Spring Meadow Path Unit 1
- 101 Haverford Path
- 103 Juniper Path Unit 201
- 106 Tyler Way
- 96 Stony Point Dr
- 101 Heartwood Path
- 101 Rykara Path
- 213 Jared Parker Way
- 215 Jared Parker Way
- 219 Jared Parker Way
- 207 Jared Parker Way
- 218 Jared Parker Way
