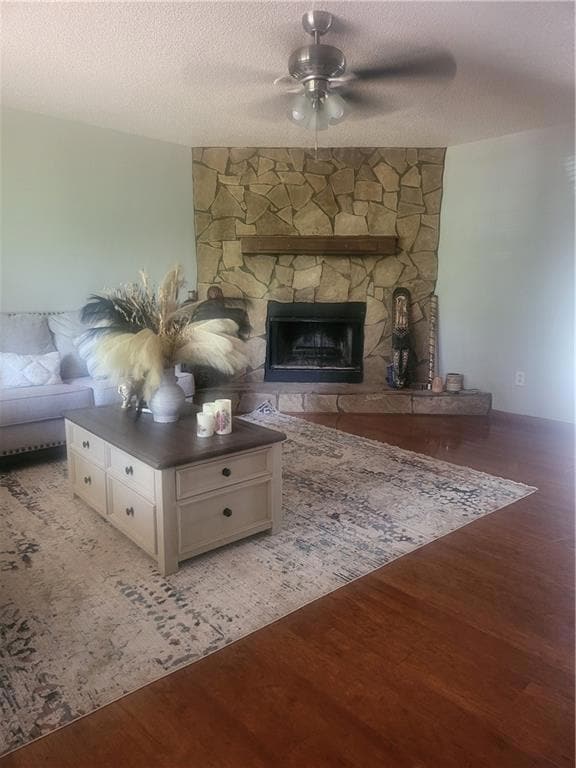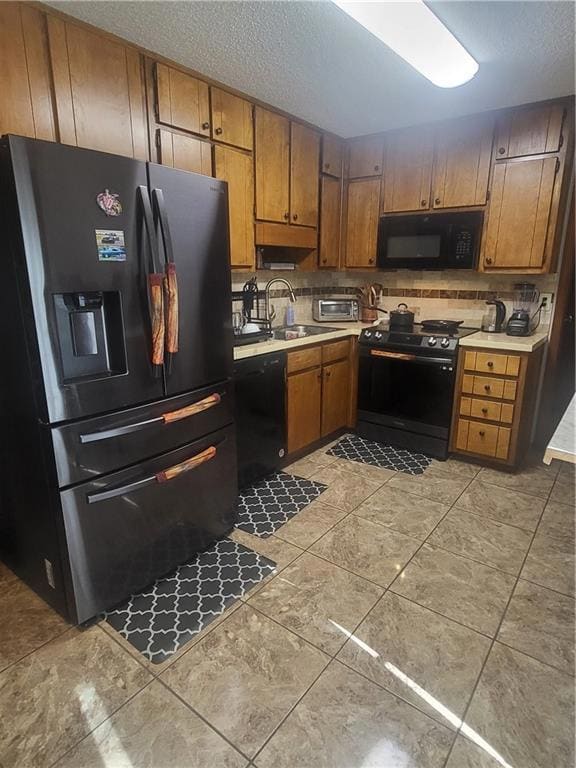108 Hilltop Cir Stockbridge, GA 30281
Estimated payment $1,779/month
Highlights
- Fishing
- Dining Room Seats More Than Twelve
- Wood Flooring
- Community Lake
- Ranch Style House
- Solid Surface Countertops
About This Home
Welcome to this wonderful 4 bed / 3 bath house 2 Master bedrooms, great for extended families! Nestled in a cul de sac in the Swan Lake community! Features include; Stone fireplace in the living room,tiled floor with breakfast nook, spacious bedrooms, Seperate Dining or game room. Outside you'll find a patio overlooking the backyard that has just enough room for everyone to relax and play, with extra storage space shed. This house is in a wonderful location not far from schools or shopping! Call for more info!
Listing Agent
Jason Mitchell Real Estate of Georgia, LLC License #350716 Listed on: 07/19/2025

Home Details
Home Type
- Single Family
Est. Annual Taxes
- $4,041
Year Built
- Built in 1989
Lot Details
- 1 Acre Lot
- Property fronts a private road
- Cul-De-Sac
- Back Yard
Home Design
- Ranch Style House
- Shingle Roof
- Concrete Perimeter Foundation
- HardiePlank Type
Interior Spaces
- 2,054 Sq Ft Home
- Wet Bar
- Raised Hearth
- Living Room with Fireplace
- Dining Room Seats More Than Twelve
- Formal Dining Room
- Neighborhood Views
- Laundry in Hall
Kitchen
- Breakfast Area or Nook
- Eat-In Kitchen
- Dishwasher
- Solid Surface Countertops
- Wood Stained Kitchen Cabinets
Flooring
- Wood
- Laminate
- Ceramic Tile
Bedrooms and Bathrooms
- 4 Main Level Bedrooms
- 3 Full Bathrooms
Parking
- 6 Parking Spaces
- Driveway
Accessible Home Design
- Accessible Bedroom
- Accessible Common Area
- Accessible Closets
- Accessible Doors
- Accessible Approach with Ramp
- Accessible Entrance
Outdoor Features
- Covered Patio or Porch
- Shed
Location
- Property is near schools
- Property is near shops
Schools
- Woodland - Henry Elementary And Middle School
- Woodland - Henry High School
Utilities
- Central Heating and Cooling System
- Septic Tank
- Cable TV Available
Listing and Financial Details
- Assessor Parcel Number 065D01007000
Community Details
Overview
- Property has a Home Owners Association
- Swan Lake Subdivision
- Community Lake
Recreation
- Fishing
Map
Home Values in the Area
Average Home Value in this Area
Tax History
| Year | Tax Paid | Tax Assessment Tax Assessment Total Assessment is a certain percentage of the fair market value that is determined by local assessors to be the total taxable value of land and additions on the property. | Land | Improvement |
|---|---|---|---|---|
| 2025 | $3,987 | $108,164 | $12,000 | $96,164 |
| 2024 | $3,987 | $110,240 | $12,000 | $98,240 |
| 2023 | $3,907 | $100,800 | $9,374 | $91,426 |
| 2022 | $2,112 | $87,680 | $8,000 | $79,680 |
| 2021 | $1,695 | $70,040 | $8,000 | $62,040 |
| 2020 | $1,535 | $63,240 | $8,000 | $55,240 |
| 2019 | $1,390 | $57,120 | $8,000 | $49,120 |
| 2018 | $1,262 | $51,680 | $8,000 | $43,680 |
| 2016 | $1,075 | $43,800 | $7,040 | $36,760 |
| 2015 | $968 | $39,000 | $5,280 | $33,720 |
| 2014 | $767 | $30,400 | $4,864 | $25,536 |
Property History
| Date | Event | Price | List to Sale | Price per Sq Ft | Prior Sale |
|---|---|---|---|---|---|
| 07/19/2025 07/19/25 | For Sale | $275,000 | +9.1% | $134 / Sq Ft | |
| 09/26/2022 09/26/22 | Sold | $252,000 | +1.7% | $123 / Sq Ft | View Prior Sale |
| 09/02/2022 09/02/22 | Pending | -- | -- | -- | |
| 08/29/2022 08/29/22 | For Sale | $247,900 | +226.2% | $121 / Sq Ft | |
| 09/27/2013 09/27/13 | Sold | $76,000 | -8.4% | $50 / Sq Ft | View Prior Sale |
| 08/15/2013 08/15/13 | Pending | -- | -- | -- | |
| 08/01/2013 08/01/13 | For Sale | $83,000 | -- | $55 / Sq Ft |
Purchase History
| Date | Type | Sale Price | Title Company |
|---|---|---|---|
| Warranty Deed | $252,000 | -- | |
| Foreclosure Deed | $139,000 | -- | |
| Warranty Deed | $76,000 | -- | |
| Warranty Deed | $34,600 | -- | |
| Special Warranty Deed | $29,262 | -- | |
| Foreclosure Deed | $29,262 | -- |
Mortgage History
| Date | Status | Loan Amount | Loan Type |
|---|---|---|---|
| Open | $247,435 | FHA | |
| Previous Owner | $76,000 | New Conventional |
Source: First Multiple Listing Service (FMLS)
MLS Number: 7618403
APN: 065D-01-007-000
- 105 Bobolink Dr
- 1025 Quail Dr
- 106 Bob White Dr
- 324 Laurel Ln
- 107 Woodridge Dr
- 342 Lakeshore Dr
- 111 Audubon Pkwy
- 230 Mimosa Ln
- 221 Lakeview Dr
- 1080 Gardner Rd
- 543 Patillo Rd
- 418 Honeysuckle Ln
- 109 Greenwood Dr
- 107 Honeysuckle Ln
- 115 Lakeview Dr
- 110 Wildwood Dr
- 453 Azalea Dr
- 214 Ashland Dr
- 562 Patillo Rd
- 1100 Gardner Rd
- 314 Laurel Ln
- 309 Cedar Ln
- 107 Woodridge Dr
- 424 Azalea Dr
- 208 Wildwood Dr
- 223 Hillcrest Dr
- 562 Patillo Rd
- 124 Ashland Dr
- 33 Pinewood Terrace
- 546 Forest Hill Dr
- 1541 Flat Rock Rd
- 158 Windsor Cir
- 215 Belair Dr Unit B
- 70 Burnt Hickory Ct
- 5 Fern Cir
- 15 Glenloch Point
- 310 Summerwood Ln
- 270 Carriage Cir
- 103 Springvalley Cir
- 431 Whitewater Trail






