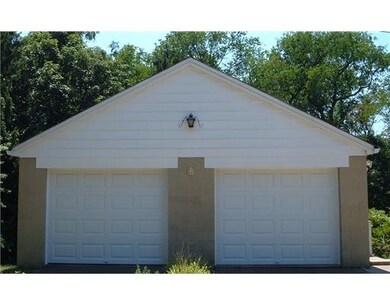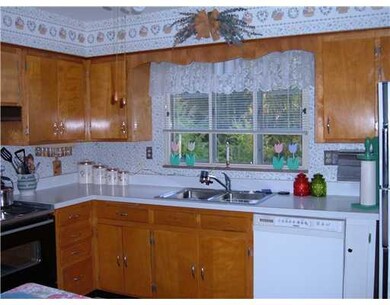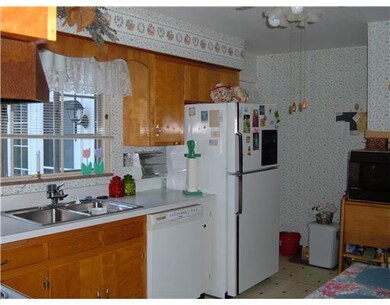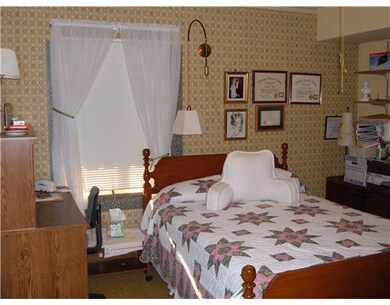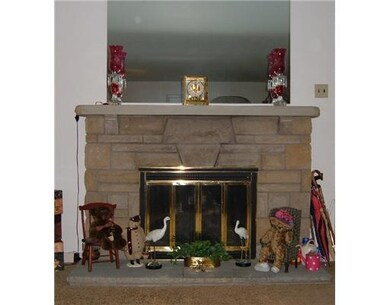
$349,900
- 3 Beds
- 2.5 Baths
- 1,189 Sq Ft
- 8422 Roosevelt Blvd
- Pittsburgh, PA
Enjoy the convenience of one-level living, complemented by a fully finished basement. This beautifully designed home features large windows with tons of natural light. Beautiful hardwood floors throughout. Loads of kitchen storage. The large, finished game room has built-in shelves, countertop and cupboards. Step outside to a spacious back deck, perfect for relaxing or entertaining. Brand new
Shannon Thieroff KELLER WILLIAMS EXCLUSIVE

