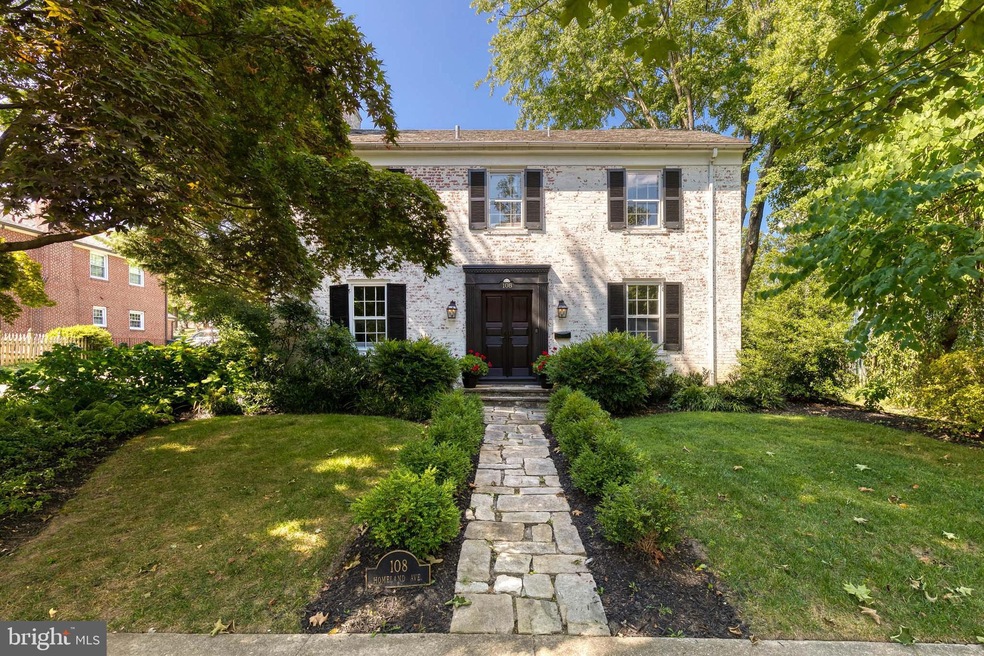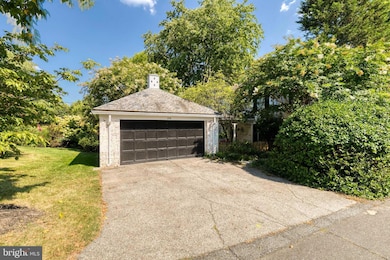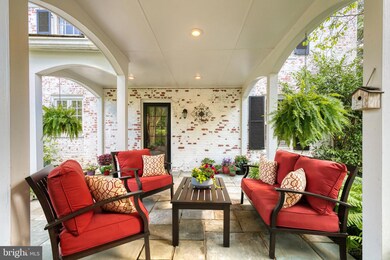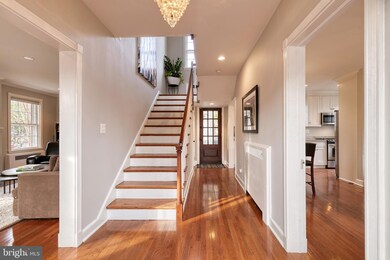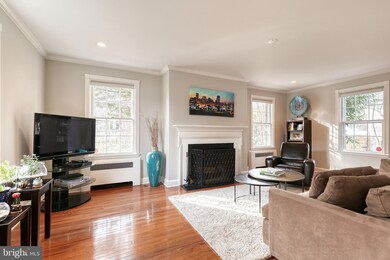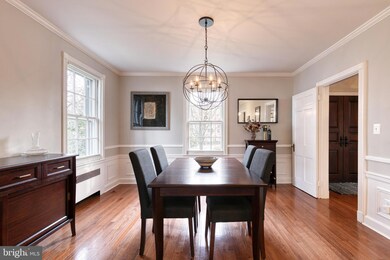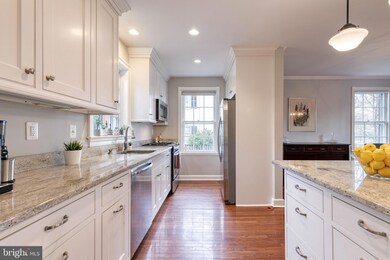
108 Homeland Ave Baltimore, MD 21212
Homeland NeighborhoodEstimated Value: $739,366 - $745,000
Highlights
- Eat-In Gourmet Kitchen
- Recreation Room
- Garden View
- Colonial Architecture
- Wood Flooring
- Combination Kitchen and Living
About This Home
As of March 2023OFFER DEADLINE TUESDAY 2/7, 2pm....Exceptional Properties. Exceptional Clients. Welcome to 108 Homeland Ave, a beautifully updated 3 bedroom, 3 full bathroom brick colonial with a 2 car detached garage and all the charm Homeland has to offer. The main level boasts gleaming hardwood floors, a new double Mahogany entry door, combined kitchen & large dining room w/island/breakfast bar, granite countertops, tons of cabinet space, and stainless steel appliances. A formal living room w/built-ins and wood burning fireplace complete this level. The upper level provides 3 spacious bedrooms and 2 full baths, including the primary suite. A fully finished lower level contributes an additional full bath, finished laundry room, and family/rec room w/ornamental fireplace(shown as home office), a cozy spot for movie night & play area. The exterior features lush landscaping, an extensive fenced-in rear patio, and large backyard, a fantastic space for outdoor entertaining & morning coffee. All new electric and plumbing from 2015 renovation, EV charger installed in garage, high velocity HVAC(boiler included) & HWH updated in past 3 years, slate roof annually inspected and maintained. This home is absolutely loaded with updates, don't miss out schedule your showing today!!! Close to shopping, fantastic restaurants, grocery, and I83.
Home Details
Home Type
- Single Family
Est. Annual Taxes
- $12,675
Year Built
- Built in 1937
Lot Details
- 10,484 Sq Ft Lot
- Picket Fence
- Back Yard Fenced
- Extensive Hardscape
- Property is in excellent condition
- Property is zoned R-1-E
HOA Fees
- $21 Monthly HOA Fees
Parking
- 2 Car Attached Garage
- 2 Driveway Spaces
- Side Facing Garage
- Garage Door Opener
- Off-Street Parking
Home Design
- Colonial Architecture
- Brick Exterior Construction
- Permanent Foundation
Interior Spaces
- Property has 3 Levels
- Built-In Features
- Chair Railings
- Crown Molding
- Ceiling Fan
- Recessed Lighting
- Fireplace Mantel
- Entrance Foyer
- Family Room
- Combination Kitchen and Living
- Dining Room
- Recreation Room
- Utility Room
- Garden Views
- Home Security System
- Finished Basement
Kitchen
- Eat-In Gourmet Kitchen
- Breakfast Area or Nook
- Gas Oven or Range
- Range Hood
- Built-In Microwave
- Dishwasher
- Stainless Steel Appliances
- Kitchen Island
- Upgraded Countertops
Flooring
- Wood
- Carpet
- Ceramic Tile
Bedrooms and Bathrooms
- 3 Bedrooms
- En-Suite Primary Bedroom
- En-Suite Bathroom
- Bathtub with Shower
- Walk-in Shower
Laundry
- Laundry Room
- Laundry on lower level
- Dryer
- Washer
Outdoor Features
- Patio
- Exterior Lighting
- Breezeway
Schools
- Roland Park Elementary-Middle School
- Roland Park Middle School
Utilities
- Forced Air Heating and Cooling System
- Cooling System Utilizes Natural Gas
- Hot Water Heating System
- Programmable Thermostat
- Natural Gas Water Heater
Community Details
- $150 Other One-Time Fees
- Greater Homeland Historic District Subdivision
Listing and Financial Details
- Tax Lot 023
- Assessor Parcel Number 0327675024 023
Ownership History
Purchase Details
Home Financials for this Owner
Home Financials are based on the most recent Mortgage that was taken out on this home.Purchase Details
Home Financials for this Owner
Home Financials are based on the most recent Mortgage that was taken out on this home.Purchase Details
Purchase Details
Home Financials for this Owner
Home Financials are based on the most recent Mortgage that was taken out on this home.Purchase Details
Purchase Details
Home Financials for this Owner
Home Financials are based on the most recent Mortgage that was taken out on this home.Similar Homes in Baltimore, MD
Home Values in the Area
Average Home Value in this Area
Purchase History
| Date | Buyer | Sale Price | Title Company |
|---|---|---|---|
| Ogrysko Michael Christopher | $528,500 | Front Door Title Inc | |
| Eyster Mitchell | $200,000 | Servicelink | |
| Deutsche Bank National Trust Company | $296,955 | None Available | |
| Mcnatt Glenn M | -- | -- | |
| Mccunn Maureen | -- | -- | |
| Mcnatt Glenn M | $239,000 | -- | |
| Maier William A | $230,000 | -- |
Mortgage History
| Date | Status | Borrower | Loan Amount |
|---|---|---|---|
| Open | Ogrysko Michael Christopher | $416,000 | |
| Previous Owner | Mcnatt Glenn M | $505,000 | |
| Previous Owner | Mcnatt Glenn M | $389,000 | |
| Previous Owner | Maier William A | $202,500 |
Property History
| Date | Event | Price | Change | Sq Ft Price |
|---|---|---|---|---|
| 03/15/2023 03/15/23 | Sold | $700,000 | 0.0% | $297 / Sq Ft |
| 02/08/2023 02/08/23 | Pending | -- | -- | -- |
| 02/07/2023 02/07/23 | Off Market | $700,000 | -- | -- |
| 02/03/2023 02/03/23 | For Sale | $649,000 | +22.8% | $275 / Sq Ft |
| 09/30/2015 09/30/15 | Sold | $528,500 | -3.9% | $225 / Sq Ft |
| 08/01/2015 08/01/15 | Pending | -- | -- | -- |
| 07/20/2015 07/20/15 | For Sale | $549,900 | +4.0% | $234 / Sq Ft |
| 07/17/2015 07/17/15 | Off Market | $528,500 | -- | -- |
| 07/17/2015 07/17/15 | For Sale | $549,900 | +175.0% | $234 / Sq Ft |
| 07/02/2012 07/02/12 | Sold | $200,000 | -17.7% | $121 / Sq Ft |
| 05/18/2012 05/18/12 | Pending | -- | -- | -- |
| 02/25/2012 02/25/12 | Price Changed | $242,900 | -2.8% | $147 / Sq Ft |
| 01/23/2012 01/23/12 | For Sale | $249,900 | -- | $151 / Sq Ft |
Tax History Compared to Growth
Tax History
| Year | Tax Paid | Tax Assessment Tax Assessment Total Assessment is a certain percentage of the fair market value that is determined by local assessors to be the total taxable value of land and additions on the property. | Land | Improvement |
|---|---|---|---|---|
| 2024 | $12,674 | $569,200 | $300,400 | $268,800 |
| 2023 | $12,992 | $553,133 | $0 | $0 |
| 2022 | $12,675 | $537,067 | $0 | $0 |
| 2021 | $12,296 | $521,000 | $300,400 | $220,600 |
| 2020 | $11,552 | $515,933 | $0 | $0 |
| 2019 | $11,376 | $510,867 | $0 | $0 |
| 2018 | $11,423 | $505,800 | $300,400 | $205,400 |
| 2017 | $11,143 | $491,133 | $0 | $0 |
| 2016 | $11,976 | $476,467 | $0 | $0 |
| 2015 | $11,976 | $461,800 | $0 | $0 |
| 2014 | $11,976 | $374,533 | $0 | $0 |
Agents Affiliated with this Home
-
Annie Balcerzak

Seller's Agent in 2023
Annie Balcerzak
AB & Co Realtors, Inc.
(410) 627-8998
14 in this area
676 Total Sales
-
Bob Chew

Buyer's Agent in 2023
Bob Chew
BHHS PenFed (actual)
(410) 995-9600
6 in this area
2,692 Total Sales
-
Dina Chao

Buyer Co-Listing Agent in 2023
Dina Chao
BHHS PenFed (actual)
(410) 235-1400
2 in this area
43 Total Sales
-
Carl Herber

Seller's Agent in 2015
Carl Herber
Cummings & Co Realtors
(443) 286-4099
108 Total Sales
-

Seller Co-Listing Agent in 2015
Nathan Reynolds
ExecuHome Realty
-
Tony Migliaccio

Buyer's Agent in 2015
Tony Migliaccio
Long & Foster
(443) 632-6597
460 Total Sales
Map
Source: Bright MLS
MLS Number: MDBA2074420
APN: 5024-023
- 5005 Boxhill Ln
- 20 Blythewood Rd
- 225 Tunbridge Rd
- 101 Witherspoon Rd
- 317 Homeland Southway Unit 1A
- 380 Homeland Southway Unit 3B
- 353 Homeland Southway Unit 2B
- 348 Homeland Southway
- 5221 Tabard Ct
- 5218 Downing Rd
- 11 Southfield Place
- 423 Hawthorne Rd
- 320 Tunbridge Rd
- 331 Tunbridge Rd
- 121 Croydon Rd
- 203 Westway
- 520 Woodlawn Rd
- 102 Cotswold Rd
- 324 Woodbourne Ave
- 4622 Keswick Rd
- 108 Homeland Ave
- 110 Homeland Ave
- 106 Homeland Ave
- 109 Saint Albans Way
- 107 Saint Albans Way
- 111 Saint Albans Way
- 114 Homeland Ave
- 115 Saint Albans Way
- 116 Homeland Ave
- 4701 N Charles St
- 102 Saint Albans Way
- 117 Saint Albans Way
- 106 Saint Albans Way
- 120 Homeland Ave
- 108 Saint Albans Way
- 14307 N Charles St
- 100 Saint Albans Way
- 110 Saint Albans Way
- 201 Paddington Rd
- 122 Homeland Ave
