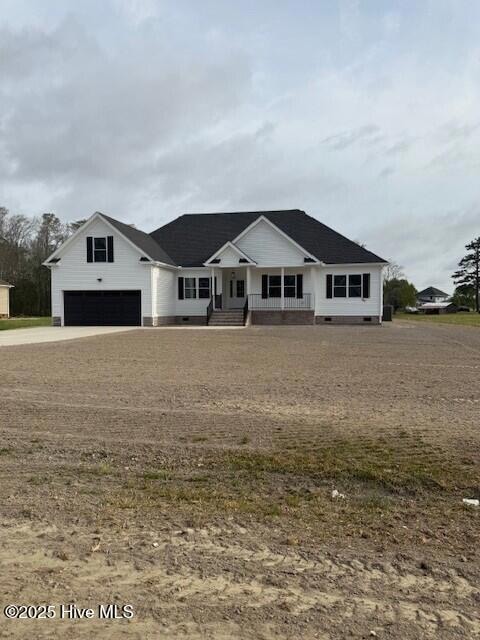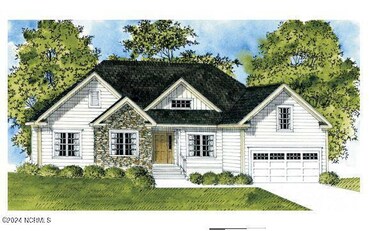
108 Isaac Ct Camden, NC 27921
Camden Neighborhood
3
Beds
2
Baths
2,400
Sq Ft
0.92
Acres
Highlights
- Deck
- Formal Dining Room
- Entrance Foyer
- Grandy Primary School Rated A
- 2 Car Attached Garage
- Ceiling height of 9 feet or more
About This Home
As of April 2025New Construction in a premiere subdivsion
Home Details
Home Type
- Single Family
Est. Annual Taxes
- $429
Year Built
- Built in 2025
Lot Details
- 0.92 Acre Lot
- Lot Dimensions are 102x324x96x320
HOA Fees
- $2 Monthly HOA Fees
Parking
- 2 Car Attached Garage
Home Design
- Wood Frame Construction
- Architectural Shingle Roof
- Vinyl Siding
- Stick Built Home
Interior Spaces
- 2,400 Sq Ft Home
- 1-Story Property
- Ceiling height of 9 feet or more
- Ceiling Fan
- Entrance Foyer
- Formal Dining Room
- Crawl Space
Bedrooms and Bathrooms
- 3 Bedrooms
- 2 Full Bathrooms
Outdoor Features
- Deck
Schools
- Grandy Primary/Camden Intermediate
- Camden Middle School
- Camden High School
Utilities
- Heat Pump System
- On Site Septic
- Septic Tank
Community Details
- The Fairfax Association, Phone Number (757) 619-0746
- The Fairfax Subdivision
Listing and Financial Details
- Assessor Parcel Number 02.8934.02.57.2684.0000
Ownership History
Date
Name
Owned For
Owner Type
Purchase Details
Listed on
Jul 18, 2024
Closed on
Apr 4, 2025
Sold by
A & B Building Incorporated
Bought by
Meads Jonathan Tyler and Meads Jordan Cutrell
Seller's Agent
Marie Disharoon
Howard Hanna WEW/Moyock
Buyer's Agent
Haley Winslow
Coldwell Banker Seaside/EC
List Price
$457,550
Sold Price
$457,550
Views
2
Current Estimated Value
Home Financials for this Owner
Home Financials are based on the most recent Mortgage that was taken out on this home.
Estimated Appreciation
$6,343
Avg. Annual Appreciation
5.23%
Original Mortgage
$330,500
Outstanding Balance
$330,500
Interest Rate
6.85%
Mortgage Type
New Conventional
Estimated Equity
$133,393
Similar Homes in Camden, NC
Create a Home Valuation Report for This Property
The Home Valuation Report is an in-depth analysis detailing your home's value as well as a comparison with similar homes in the area
Home Values in the Area
Average Home Value in this Area
Purchase History
| Date | Type | Sale Price | Title Company |
|---|---|---|---|
| Warranty Deed | $458,000 | None Listed On Document |
Source: Public Records
Mortgage History
| Date | Status | Loan Amount | Loan Type |
|---|---|---|---|
| Open | $330,500 | New Conventional |
Source: Public Records
Property History
| Date | Event | Price | Change | Sq Ft Price |
|---|---|---|---|---|
| 04/04/2025 04/04/25 | Sold | $457,550 | 0.0% | $191 / Sq Ft |
| 07/18/2024 07/18/24 | Pending | -- | -- | -- |
| 07/18/2024 07/18/24 | For Sale | $457,550 | -- | $191 / Sq Ft |
Source: Hive MLS
Tax History Compared to Growth
Tax History
| Year | Tax Paid | Tax Assessment Tax Assessment Total Assessment is a certain percentage of the fair market value that is determined by local assessors to be the total taxable value of land and additions on the property. | Land | Improvement |
|---|---|---|---|---|
| 2024 | $429 | $56,672 | $56,672 | $0 |
| 2023 | $267 | $56,672 | $56,672 | $0 |
| 2022 | $267 | $30,360 | $30,360 | $0 |
| 2021 | $267 | $30,360 | $30,360 | $0 |
Source: Public Records
Agents Affiliated with this Home
-
Marie Disharoon

Seller's Agent in 2025
Marie Disharoon
Howard Hanna WEW/Moyock
(757) 573-4463
12 in this area
102 Total Sales
-
Haley Winslow

Buyer's Agent in 2025
Haley Winslow
Coldwell Banker Seaside/EC
(828) 406-7387
1 in this area
69 Total Sales
Map
Source: Hive MLS
MLS Number: 100456530
APN: 02.8934.02.57.2684.0000
Nearby Homes
- 100 Isaac Ct
- 101 Isaac Ct
- 160 Upton Rd
- 120 Pine St
- 106 Howard St
- 156 Seymour Dr
- 110 Howard St
- 119 Gumberry Rd
- 165 Seymour Dr
- 167 Country Club Rd
- 165 U S 158
- 192 U S 158
- 4 Rosabelle Ct
- 3 Rosabelle Ct
- 329 Country Club Rd
- 205 Juniper
- 203 Juniper Dr
- 140 Sand Hills Rd
- 140B Sand Hills Rd Unit Lot 5
- 107 Dogwood Dr

