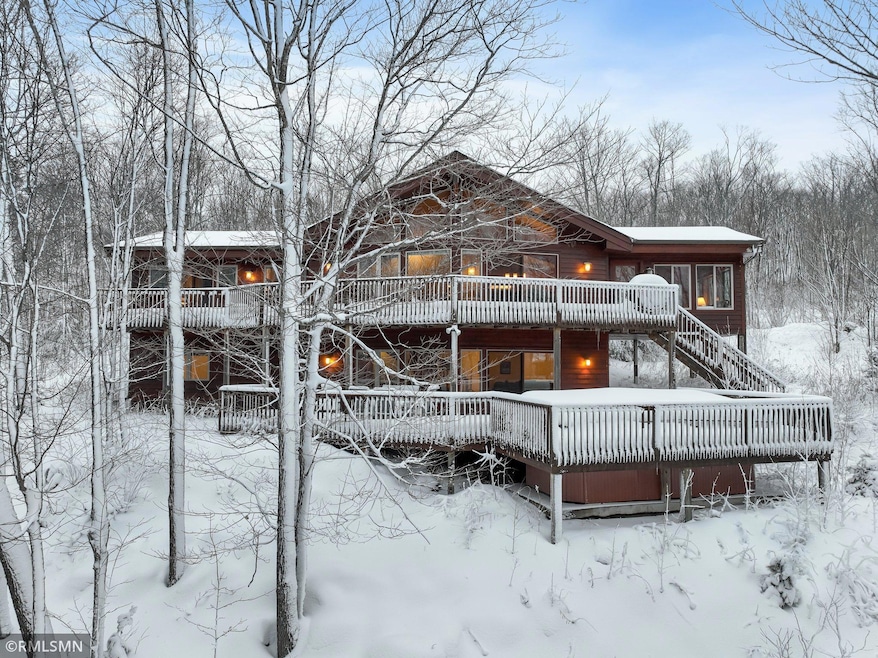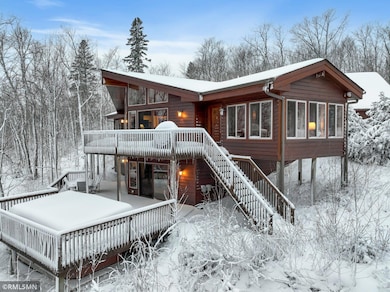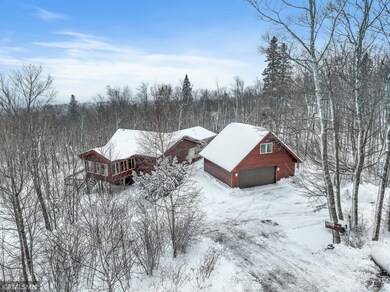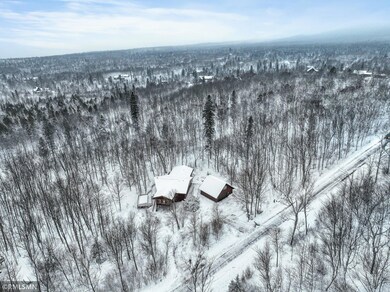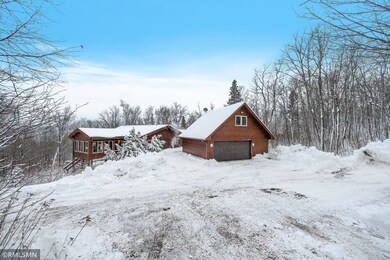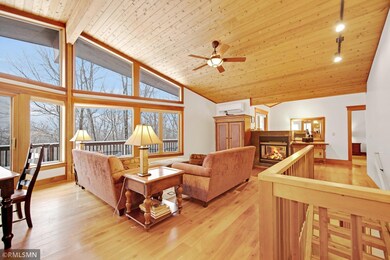
108 Isak Ridge Lutsen, MN 55612
Highlights
- Stainless Steel Appliances
- 1-Story Property
- One Bathroom Guest House
- Porch
- Family Room
- Heated Garage
About This Home
As of March 2025Welcome home 108 Isak Ridge. Custom-built luxury timber frame home nestled in the private, tranquil beauty of the Superior Forest offering seasonal views of Lake Superior. The main level boasts an expansive, open living space designed for relaxation and connection. The kitchen, complete with granite countertops, stainless steel appliances, and all the essentials, flows seamlessly into the dining and living room areas. The living room’s two-sided gas fireplace adds warmth and ambiance, making it a perfect spot to unwind in any season. Main level primary bedroom with an en-suite full bath and walk-in closet. Two additional cozy bedrooms and a 4-season porch with in-floor heat add to the convenience of main-level living. The walk out lower level is a hub for entertainment, featuring a billiards table, game tables, and a large-screen TV. Expansive decks on both levels offer the ideal setting for stargazing, spotting Northern Lights, and soaking in the natural beauty of the North Shore. Over-sized detached 2-car garage with upper-level bonus room with an additional ¾ bathroom - perfect for a guest suite, studio, or home office. Whether you're seeking a base camp for outdoor adventures or a peaceful retreat to recharge 108 Isak Ridge offers it all. This thoughtfully designed home is your gateway to the unmatched beauty and serenity of Minnesota’s North Shore. This home is currently a part of a short-term vacation rental program.
Home Details
Home Type
- Single Family
Est. Annual Taxes
- $4,820
Year Built
- Built in 2005
HOA Fees
- $31 Monthly HOA Fees
Parking
- 2 Car Garage
- Heated Garage
- Garage Door Opener
Home Design
- Studio
Interior Spaces
- 1-Story Property
- Family Room
- Living Room with Fireplace
- Utility Room Floor Drain
- Washer and Dryer Hookup
Kitchen
- Microwave
- Dishwasher
- Stainless Steel Appliances
Bedrooms and Bathrooms
- 5 Bedrooms
Finished Basement
- Walk-Out Basement
- Basement Fills Entire Space Under The House
Utilities
- Boiler Heating System
- Propane
- Well
Additional Features
- Porch
- 1.58 Acre Lot
- One Bathroom Guest House
Community Details
- Jonvick Creek HOA
- Jonvik Creek Sites 2Nd Add Subdivision
Listing and Financial Details
- Assessor Parcel Number 271560904
Ownership History
Purchase Details
Home Financials for this Owner
Home Financials are based on the most recent Mortgage that was taken out on this home.Purchase Details
Home Financials for this Owner
Home Financials are based on the most recent Mortgage that was taken out on this home.Similar Home in Lutsen, MN
Home Values in the Area
Average Home Value in this Area
Purchase History
| Date | Type | Sale Price | Title Company |
|---|---|---|---|
| Deed | $840,000 | -- | |
| Deed | $769,000 | -- |
Mortgage History
| Date | Status | Loan Amount | Loan Type |
|---|---|---|---|
| Open | $672,000 | New Conventional |
Property History
| Date | Event | Price | Change | Sq Ft Price |
|---|---|---|---|---|
| 03/12/2025 03/12/25 | Sold | $840,000 | +1.8% | $263 / Sq Ft |
| 02/13/2025 02/13/25 | Pending | -- | -- | -- |
| 12/13/2024 12/13/24 | For Sale | $825,000 | +7.3% | $258 / Sq Ft |
| 06/23/2022 06/23/22 | Sold | $769,000 | 0.0% | $240 / Sq Ft |
| 05/05/2022 05/05/22 | Pending | -- | -- | -- |
| 05/02/2022 05/02/22 | For Sale | $769,000 | -- | $240 / Sq Ft |
Tax History Compared to Growth
Tax History
| Year | Tax Paid | Tax Assessment Tax Assessment Total Assessment is a certain percentage of the fair market value that is determined by local assessors to be the total taxable value of land and additions on the property. | Land | Improvement |
|---|---|---|---|---|
| 2023 | $48 | $610,900 | $57,000 | $553,900 |
| 2022 | $4,460 | $572,100 | $57,000 | $515,100 |
| 2021 | $3,962 | $412,700 | $66,100 | $346,600 |
| 2020 | $3,966 | $420,900 | $85,100 | $335,800 |
| 2019 | $3,612 | $360,400 | $54,900 | $305,500 |
| 2018 | $3,694 | $366,700 | $54,900 | $311,800 |
| 2017 | $3,460 | $400,900 | $28,800 | $372,100 |
| 2016 | $3,300 | $400,900 | $28,800 | $372,100 |
| 2015 | $3,134 | $419,700 | $47,600 | $372,100 |
| 2014 | $3,070 | $419,700 | $47,600 | $372,100 |
| 2012 | -- | $419,700 | $47,600 | $372,100 |
Agents Affiliated with this Home
-
Kris Jacobsen

Seller's Agent in 2025
Kris Jacobsen
Eos Realty, LLC
(651) 270-5429
138 Total Sales
-
Gina Jacobsen
G
Seller Co-Listing Agent in 2025
Gina Jacobsen
Eos Realty, LLC
(651) 442-1084
45 Total Sales
-
Krystina Gillman

Buyer's Agent in 2025
Krystina Gillman
Kuschel Realty Group LLC
(218) 724-7900
79 Total Sales
-
Mike Larson
M
Seller's Agent in 2022
Mike Larson
Lutsen Real Estate Group
(218) 370-1536
42 Total Sales
-
N
Buyer's Agent in 2022
Nonmember NONMEMBER
Nonmember Office
Map
Source: NorthstarMLS
MLS Number: 6639285
APN: 27-156-0904
- X31 Isak Ridge
- 11 Wildflower Ln
- 172 Boulder Point Rd
- 124 Bridge Run Ln Unit B
- 124 Bridge Run Ln
- 123 Bridge Run Ln Unit B
- 135 Bridge Run Ln Unit B
- 144C Bridge Run Ln
- 128 Bridge Run Ln Unit B
- 115 Bridge Run Ln Unit A
- 521 Moose Mountain Dr
- 535 Moose Mountain Dr
- 670-679 Upper Cliff House Rd
- 3xx Boulder Point Rd
- 48 Christine Point Rd
- 63 Rollins Ridge
- 6546 Aspenwood Dr
- 6554 W Highway 61
- 6554 W Highway 61 Unit 3030
- XXX W Highway 61
