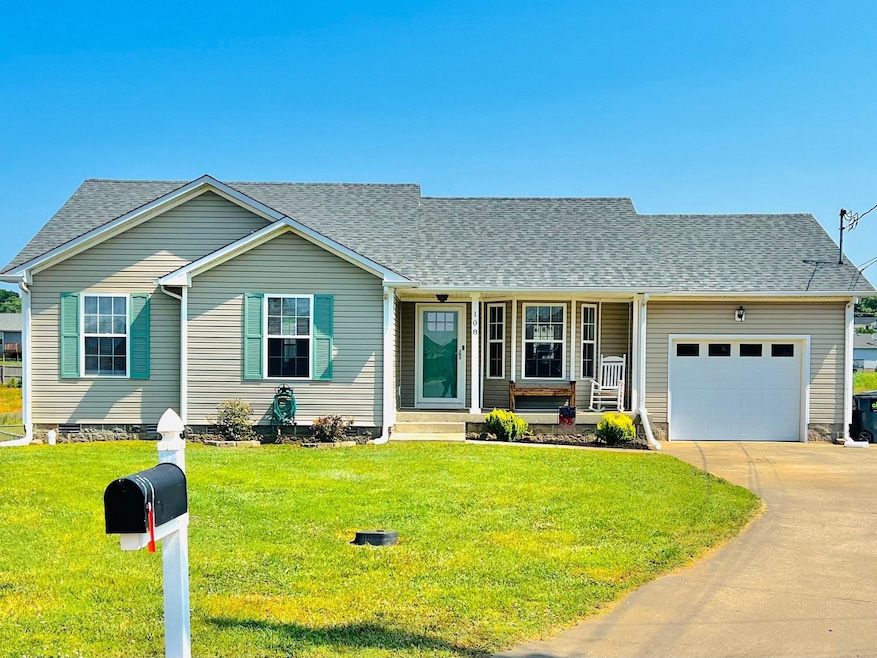
108 Josephines Ct Oak Grove, KY 42262
Estimated payment $1,437/month
Highlights
- Deck
- Porch
- Walk-In Closet
- No HOA
- 1 Car Attached Garage
- Cooling Available
About This Home
This well-kept 3-bedroom, 2-bath home sits on a spacious half-acre lot at the end of a dead-end street in Oak Grove—just minutes from Fort Campbell and I-24. Inside, you’ll find a cozy eat-in kitchen with a stove, fridge, dishwasher, and microwave that all stay with the home. The hallway laundry area includes a washer and dryer, so you’re all set to move right in. The layout is simple and functional, making it great for families, first-time buyers, or anyone looking for a comfortable space to call home. Out back, there’s a large deck that’s perfect for relaxing or entertaining. The yard is fully fenced, and there’s even a trampoline that stays with the property. A one-car garage adds extra storage and convenience. Don’t miss this opportunity to own a move-in-ready home in a centrally located neighborhood with easy access to local amenities, Fort Campbell, and I-24. Property is NOT located in a flood zone! Seller concessions offered! PROFESSIONAL IMAGES/3D TOUR/FLOORPLAN COMING SOON!
Listing Agent
Blue Cord Realty, LLC Brokerage Phone: 9315424585 License #282108,323043 Listed on: 05/28/2025
Home Details
Home Type
- Single Family
Est. Annual Taxes
- $1,644
Year Built
- Built in 2004
Lot Details
- 0.82 Acre Lot
- Back Yard Fenced
Parking
- 1 Car Attached Garage
- 2 Open Parking Spaces
- Driveway
Home Design
- Shingle Roof
- Vinyl Siding
Interior Spaces
- 1,565 Sq Ft Home
- Property has 1 Level
- Ceiling Fan
- Combination Dining and Living Room
- Crawl Space
- Fire and Smoke Detector
- Microwave
Flooring
- Carpet
- Vinyl
Bedrooms and Bathrooms
- 3 Main Level Bedrooms
- Walk-In Closet
- 2 Full Bathrooms
Laundry
- Dryer
- Washer
Outdoor Features
- Deck
- Porch
Schools
- Pembroke Elementary School
- Hopkinsville Middle School
- Hopkinsville High School
Utilities
- Cooling Available
- Central Heating
Community Details
- No Home Owners Association
- Countryview Subdivision
Listing and Financial Details
- Assessor Parcel Number 163-04 00 166.00
Map
Home Values in the Area
Average Home Value in this Area
Tax History
| Year | Tax Paid | Tax Assessment Tax Assessment Total Assessment is a certain percentage of the fair market value that is determined by local assessors to be the total taxable value of land and additions on the property. | Land | Improvement |
|---|---|---|---|---|
| 2024 | $1,644 | $209,000 | $0 | $0 |
| 2023 | $1,382 | $165,000 | $0 | $0 |
| 2022 | $1,335 | $165,000 | $0 | $0 |
| 2021 | $1,350 | $165,000 | $0 | $0 |
| 2020 | $1,065 | $130,000 | $0 | $0 |
| 2019 | $1,071 | $130,000 | $0 | $0 |
| 2018 | $1,071 | $130,000 | $0 | $0 |
| 2017 | $1,056 | $130,000 | $0 | $0 |
| 2016 | $796 | $98,001 | $0 | $0 |
| 2015 | $771 | $98,001 | $0 | $0 |
| 2014 | -- | $98,001 | $0 | $0 |
| 2013 | -- | $98,001 | $0 | $0 |
Property History
| Date | Event | Price | Change | Sq Ft Price |
|---|---|---|---|---|
| 08/04/2023 08/04/23 | Sold | $209,000 | +2.0% | $190 / Sq Ft |
| 06/16/2023 06/16/23 | Pending | -- | -- | -- |
| 06/15/2023 06/15/23 | For Sale | $205,000 | -- | $186 / Sq Ft |
Purchase History
| Date | Type | Sale Price | Title Company |
|---|---|---|---|
| Warranty Deed | $209,000 | None Listed On Document | |
| Deed | $77,000 | Realty Title | |
| Deed | $98,000 | Lenders Title |
Mortgage History
| Date | Status | Loan Amount | Loan Type |
|---|---|---|---|
| Open | $69,000 | No Value Available | |
| Open | $213,493 | No Value Available | |
| Previous Owner | $100,107 | VA |
Similar Homes in Oak Grove, KY
Source: Realtracs
MLS Number: 2898600
APN: 163-04-00-166.00
- 108 Josephines Ct
- 202 Jenna Ave
- 125 Grant Ave
- 215 Grant Ave
- 817 Stableford Rd
- 731 Shetland Dr
- 122 Gleaves Ln
- 660 Artic Ave
- 209 Golden Pond Ave
- 271 Golden Pond Ave
- 231 Golden Pond Ave
- 239 Golden Pond Ave
- 256 Golden Pond Ave
- 102 Bowers Ct
- 337 Atlantic Ave
- 431 Pacific Ave
- 433 Pacific Ave
- 438 Pacific Ave
- 115 Good Hope Cemetery Rd
- 130 Gail St
