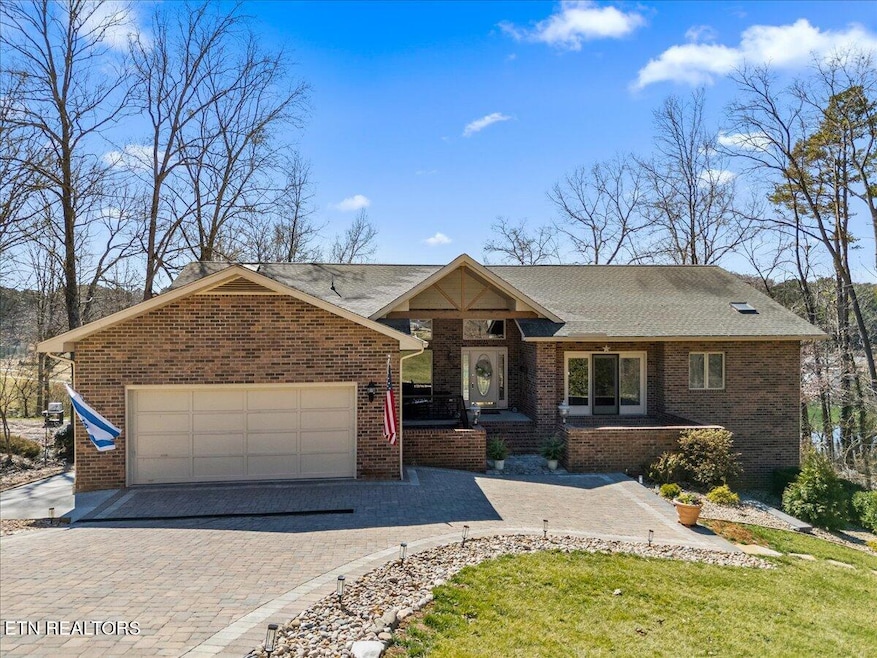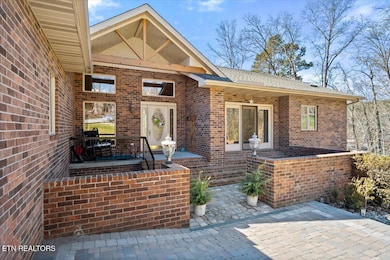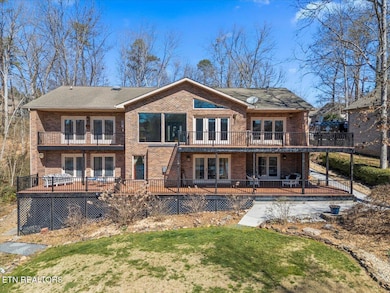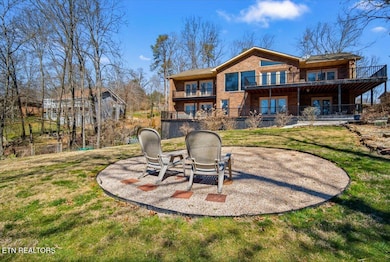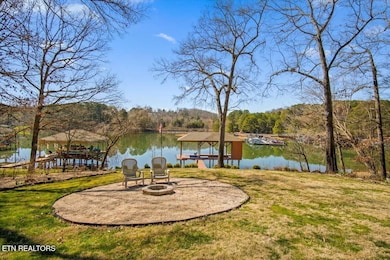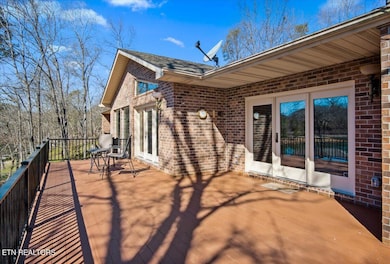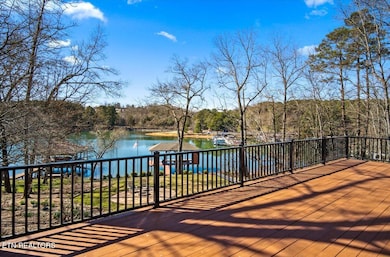
108 Kawonu Cir Loudon, TN 37774
Tellico Village NeighborhoodEstimated payment $7,991/month
Highlights
- Lake Front
- Docks
- Fitness Center
- Boat Ramp
- Golf Course Community
- Landscaped Professionally
About This Home
Beautiful All Brick Lake Front Home just waiting for you! Stepping into the house from the newly covered front porch you will find a view that you can enjoy for years. The very gently sloping walk to the lake is a rare find! In the back yard you will find a firepit as well as apple and fig trees. Your irrigation water is drawn from the lake with 4 zones for full water coverage. This custom built home has all the features anyone could want. Almost every room has a view of the lake. With abundant storage where you can store all your lake toys. The large dock has a 28,000 lb lift and storage. Don't overlook the year round water! The house is heated by propane gas for a nice warm feel in the winter. There is a Reverse Osmosis Water Filtration System and a Salt Water Softener System which will both stay with the house. The Tankless Water Heater will provide hot water very quickly! In the Cellar Area there is a Dehumidifier and a small air conditioner which will stay with the home. The house is wired for Wireless Internet. The lawn equipment will be available for purchase should the buyer's wish to buy any of all of the items.
Home Details
Home Type
- Single Family
Est. Annual Taxes
- $3,456
Year Built
- Built in 1997
Lot Details
- 0.44 Acre Lot
- Lot Dimensions are 46x19x172x45x55x70x12x172
- Lake Front
- Cul-De-Sac
- Landscaped Professionally
- Level Lot
- Irregular Lot
- Rain Sensor Irrigation System
- Wooded Lot
HOA Fees
- $182 Monthly HOA Fees
Parking
- 2 Car Attached Garage
- Parking Available
- Garage Door Opener
- Off-Street Parking
Home Design
- Traditional Architecture
- Brick Exterior Construction
- Frame Construction
Interior Spaces
- 4,400 Sq Ft Home
- Wet Bar
- Living Quarters
- Wired For Data
- Cathedral Ceiling
- Ceiling Fan
- Gas Log Fireplace
- Brick Fireplace
- Insulated Windows
- Drapes & Rods
- Family Room
- Combination Dining and Living Room
- Breakfast Room
- Home Office
- Storage Room
- Lake Views
- Fire and Smoke Detector
Kitchen
- Breakfast Bar
- Self-Cleaning Oven
- Range
- Microwave
- Dishwasher
- Kitchen Island
- Disposal
Flooring
- Wood
- Laminate
- Tile
Bedrooms and Bathrooms
- 4 Bedrooms
- Primary Bedroom on Main
- Split Bedroom Floorplan
- Walk-In Closet
- Whirlpool Bathtub
- Walk-in Shower
Laundry
- Laundry Room
- Dryer
- Washer
Finished Basement
- Walk-Out Basement
- Recreation or Family Area in Basement
- Crawl Space
Outdoor Features
- Docks
- Balcony
- Deck
- Covered patio or porch
Utilities
- Zoned Heating and Cooling System
- Heating System Uses Propane
- Tankless Water Heater
- Internet Available
Listing and Financial Details
- Assessor Parcel Number 050L E 005.00
- Tax Block 1
Community Details
Overview
- Association fees include sewer, some amenities
- Chota Shores Subdivision
- Mandatory home owners association
- Community Lake
Amenities
- Picnic Area
- Sauna
- Clubhouse
- Elevator
- Community Storage Space
Recreation
- Boat Ramp
- Boat Dock
- Golf Course Community
- Tennis Courts
- Recreation Facilities
- Community Playground
- Fitness Center
- Community Pool
- Putting Green
Map
Home Values in the Area
Average Home Value in this Area
Tax History
| Year | Tax Paid | Tax Assessment Tax Assessment Total Assessment is a certain percentage of the fair market value that is determined by local assessors to be the total taxable value of land and additions on the property. | Land | Improvement |
|---|---|---|---|---|
| 2023 | $2,967 | $195,425 | $0 | $0 |
| 2022 | $2,967 | $195,425 | $77,500 | $117,925 |
| 2021 | $2,967 | $195,425 | $77,500 | $117,925 |
| 2020 | $3,096 | $195,425 | $77,500 | $117,925 |
| 2019 | $3,096 | $171,675 | $75,000 | $96,675 |
| 2018 | $3,096 | $171,675 | $75,000 | $96,675 |
| 2017 | $3,096 | $171,675 | $75,000 | $96,675 |
| 2016 | $2,968 | $159,700 | $68,750 | $90,950 |
| 2015 | $2,968 | $159,700 | $68,750 | $90,950 |
| 2014 | $2,968 | $159,700 | $68,750 | $90,950 |
Property History
| Date | Event | Price | Change | Sq Ft Price |
|---|---|---|---|---|
| 05/30/2025 05/30/25 | Price Changed | $1,350,000 | -5.3% | $307 / Sq Ft |
| 03/05/2025 03/05/25 | For Sale | $1,425,000 | +107.4% | $324 / Sq Ft |
| 09/15/2017 09/15/17 | Sold | $687,000 | -- | $156 / Sq Ft |
Purchase History
| Date | Type | Sale Price | Title Company |
|---|---|---|---|
| Interfamily Deed Transfer | -- | None Available | |
| Warranty Deed | $687,000 | Tellico Title Services Inc | |
| Quit Claim Deed | -- | -- | |
| Warranty Deed | $400,000 | -- | |
| Warranty Deed | $72,000 | -- |
Mortgage History
| Date | Status | Loan Amount | Loan Type |
|---|---|---|---|
| Previous Owner | $466,000 | Commercial | |
| Previous Owner | $300,000 | Commercial | |
| Previous Owner | $250,000 | Commercial | |
| Previous Owner | $397,000 | No Value Available | |
| Previous Owner | $250,000 | No Value Available | |
| Previous Owner | $66,000 | No Value Available | |
| Previous Owner | $240,000 | No Value Available | |
| Previous Owner | $80,000 | No Value Available |
Similar Homes in Loudon, TN
Source: East Tennessee REALTORS® MLS
MLS Number: 1292083
APN: 050L-E-005.00
- 102 Chaloni Ln
- 304 Chota Landing Trace
- 201 Sequoyah Rd
- 131 Sasa Way
- 132 Konawa Way
- 100 Wataga Ln
- 253 Ootsima Way
- 211 Mingo Way
- 261 Ootsima Way
- 272 Ootsima Way
- 212 Nicoma Cir
- 112 Alichanoska Ln
- 281 Ootsima Way
- 310 Konawa Place
- 205 Awohili Cir
- 154 Gigi Ln
- 319 Awohili Ln
- 106 Gigi Ln
- 227 Chahyga Cir
- 224 Ootsima Way
