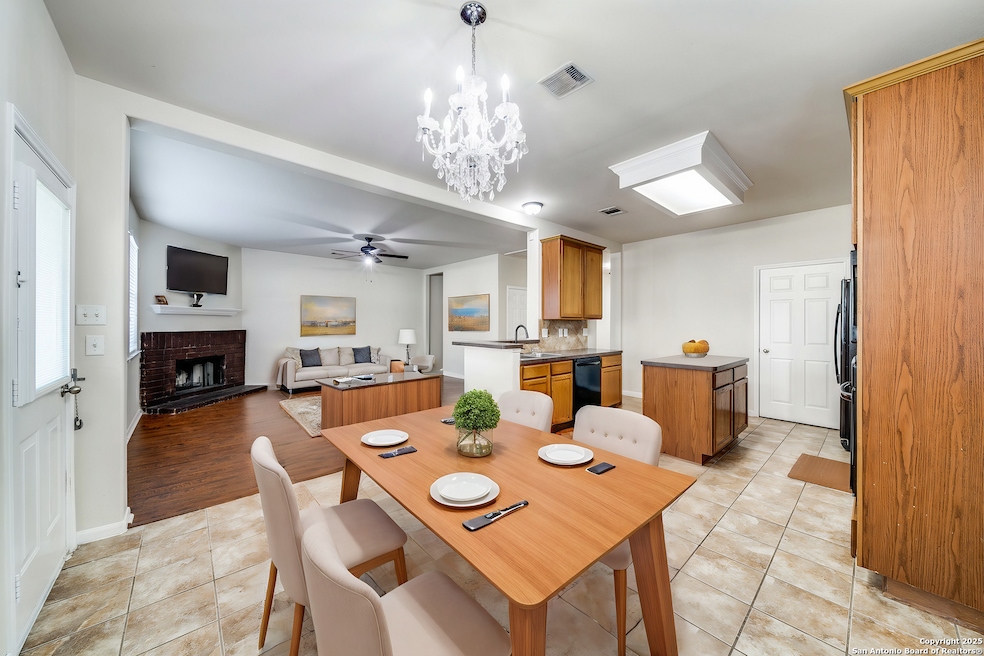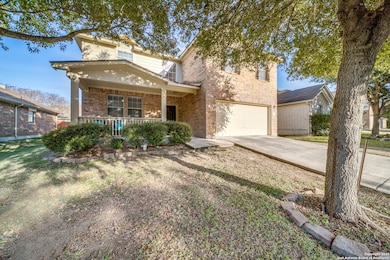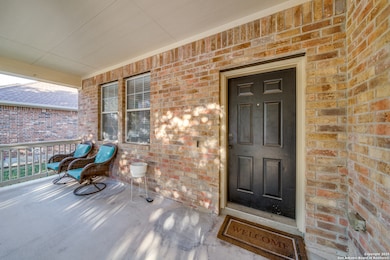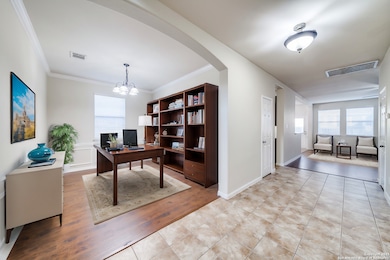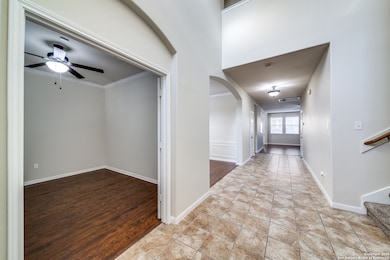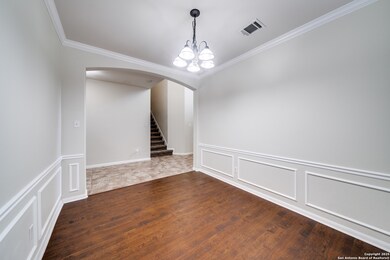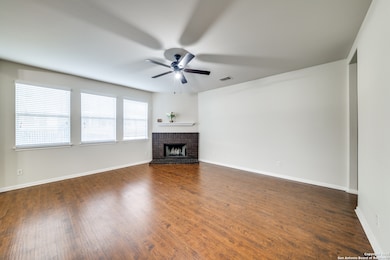108 Ling Ln Cibolo, TX 78108
Cibolo NeighborhoodHighlights
- Mature Trees
- Loft
- Two Living Areas
- Dobie J High School Rated A-
- 1 Fireplace
- Covered patio or porch
About This Home
Snag This Dream Home with one month free. Step into 3,024 sqft of perfection! This stunning 4-bedroom, 2.5-bathroom gem offers everything you've been looking for-plus a location that's hard to beat. Imagine living just a short stroll from the community pool, park, and playground, with Randolph AFB, shopping, and major highways just minutes away.
Listing Agent
Jeffrey Quizhpi
Real Broker, LLC Listed on: 05/21/2025
Home Details
Home Type
- Single Family
Est. Annual Taxes
- $8,526
Year Built
- Built in 2007
Lot Details
- 6,621 Sq Ft Lot
- Fenced
- Mature Trees
Parking
- 2 Car Garage
Home Design
- Brick Exterior Construction
- Slab Foundation
- Composition Roof
Interior Spaces
- 3,024 Sq Ft Home
- 2-Story Property
- Ceiling Fan
- Chandelier
- 1 Fireplace
- Window Treatments
- Two Living Areas
- Loft
Kitchen
- Eat-In Kitchen
- Walk-In Pantry
- Built-In Oven
- Stove
- Microwave
Flooring
- Carpet
- Ceramic Tile
Bedrooms and Bathrooms
- 4 Bedrooms
- Walk-In Closet
Laundry
- Laundry on main level
- Washer Hookup
Additional Features
- Covered patio or porch
- Central Heating and Cooling System
Community Details
- Buffalo Crossing Subdivision
Listing and Financial Details
- Assessor Parcel Number 1G0411300H00300000
- Seller Concessions Offered
Map
Source: San Antonio Board of REALTORS®
MLS Number: 1868619
APN: 1G0411-300H-00300-0-00
- 109 Lieck Cove
- 153 Bison Ln
- 409 Bison Ln
- 213 Nomad Ln
- 156 Bison Ln
- 212 Frontier Cove
- 228 Comanche Trail
- 237 Fritz Way
- 240 Lieck Cove
- 240 Comanche Trail
- 233 Flint Rd
- 233 Cj Jones Cove
- 303 Canton Chase
- 208 Fillmore Falls
- 137 Ramsdale Way
- 220 Fillmore Falls
- 306 Dryden Roost
- 306 Winslow Run
- 315 Dryden Roost
- 311 Dryden Roost
- 100 Ling Ln
- 213 Lakota Ct
- 237 Cj Jones Cove
- 305 Blackhills Ct
- 315 Cibolo Common
- 105 Rhew Place
- 105 Brahma Way
- 133 Brahma Way
- 145 Brahma Way
- 213 Brahma Way
- 368 Valiant Valley
- 333 Eglington Way
- 122 Stout Cove
- 129 Pinto Place
- 111 Bramblewood Cir
- 229 Bareback Bend
- 412 Saddlehorn Way
- 373 Prickly Pear Dr
- 211 Grand Ave
- 602 Steele Shallows
