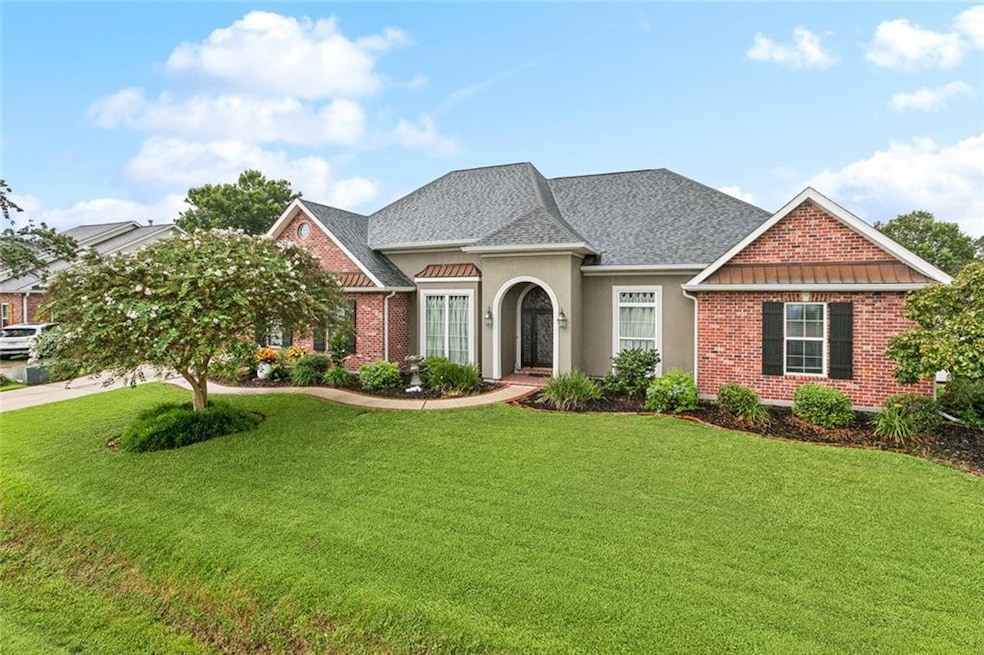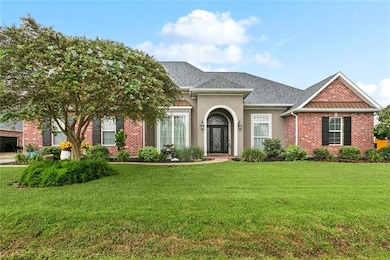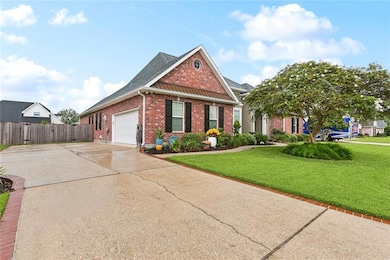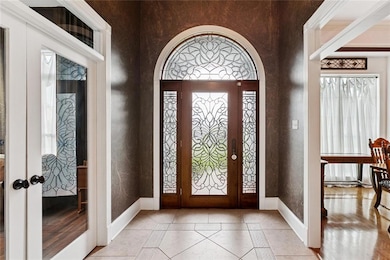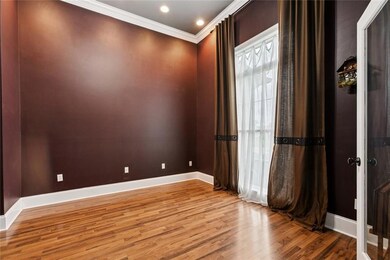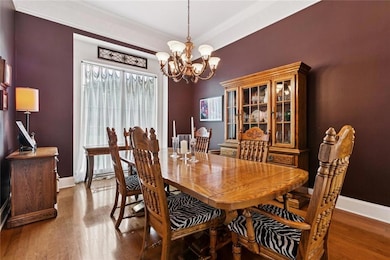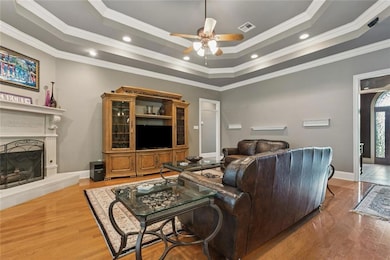108 Live Oak Ln Luling, LA 70070
Estimated payment $2,524/month
Highlights
- Parking available for a boat
- French Provincial Architecture
- Covered Patio or Porch
- Mimosa Park Elementary School Rated A
- Granite Countertops
- Oversized Lot
About This Home
Beautifully maintained home with amazing curb appeal in the highly desirable Willowridge Neighborhood! Located in a top-rated school district, this spacious home offers a split floor plan with the flexibility to accommodate a 4th bedroom. Enjoy soaring ceilings, crown molding, and generously sized rooms throughout. The large kitchen features solid wood maple cabinets and granite countertops, offering a great flow into the living and dining areas—perfect for entertaining. The great room overlooks a fully fenced backyard with a spacious covered rear porch, ideal for outdoor gatherings. There's plenty of room for a future pool, and a convenient half bath is already in place for outdoor use. Additional features include a 2-car garage, storm shutters, a powered roll-up door shutter and home alarm system for added convenience and security. Recent upgrades include a new roof, new central air system, and dual water heaters. Rear yard access provides excellent space for boat or RV parking. This home offers space, function, and charm—don’t miss your chance to see all it has to offer. Schedule your private tour today!
Home Details
Home Type
- Single Family
Year Built
- Built in 2003
Lot Details
- 0.28 Acre Lot
- Lot Dimensions are 100'x120'
- Fenced
- Oversized Lot
- Property is in excellent condition
Home Design
- French Provincial Architecture
- Brick Exterior Construction
- Slab Foundation
- Shingle Roof
- Stucco
Interior Spaces
- 2,971 Sq Ft Home
- Property has 1 Level
- Crown Molding
- Tray Ceiling
- Ceiling Fan
- Gas Fireplace
- Home Security System
- Washer and Dryer Hookup
Kitchen
- Oven
- Range
- Dishwasher
- Granite Countertops
Bedrooms and Bathrooms
- 3 Bedrooms
Parking
- 2 Car Garage
- Garage Door Opener
- Parking available for a boat
- RV Access or Parking
Eco-Friendly Details
- ENERGY STAR Qualified Appliances
- Energy-Efficient Windows
- Energy-Efficient Insulation
Utilities
- Two cooling system units
- Central Heating and Cooling System
- Multiple Heating Units
- High-Efficiency Water Heater
Additional Features
- Covered Patio or Porch
- City Lot
Listing and Financial Details
- Tax Lot 14
- Assessor Parcel Number 205001400014
Map
Home Values in the Area
Average Home Value in this Area
Tax History
| Year | Tax Paid | Tax Assessment Tax Assessment Total Assessment is a certain percentage of the fair market value that is determined by local assessors to be the total taxable value of land and additions on the property. | Land | Improvement |
|---|---|---|---|---|
| 2024 | $1,652 | $23,850 | $3,950 | $19,900 |
| 2023 | $1,678 | $23,850 | $3,950 | $19,900 |
| 2022 | $2,789 | $23,850 | $3,950 | $19,900 |
| 2021 | $2,109 | $17,883 | $3,555 | $14,328 |
| 2020 | $2,818 | $23,850 | $3,950 | $19,900 |
| 2019 | $2,828 | $23,850 | $3,950 | $19,900 |
| 2018 | $2,806 | $23,850 | $3,950 | $19,900 |
| 2017 | $2,803 | $23,850 | $3,950 | $19,900 |
| 2016 | $2,815 | $23,850 | $3,950 | $19,900 |
| 2015 | $1,923 | $23,850 | $3,950 | $19,900 |
| 2014 | $1,852 | $23,850 | $3,950 | $19,900 |
| 2013 | $1,859 | $23,850 | $3,950 | $19,900 |
Property History
| Date | Event | Price | List to Sale | Price per Sq Ft |
|---|---|---|---|---|
| 01/21/2026 01/21/26 | For Sale | $459,000 | 0.0% | $154 / Sq Ft |
| 01/20/2026 01/20/26 | Off Market | -- | -- | -- |
| 11/20/2025 11/20/25 | For Sale | $459,000 | -1.9% | $154 / Sq Ft |
| 08/25/2025 08/25/25 | For Sale | $468,000 | -- | $158 / Sq Ft |
Source: ROAM MLS
MLS Number: 2531833
APN: 205001400014
- 202 Laurel Ct
- 114 Gregory Dr
- 133 Lakewood Dr Unit B
- 126 Lakewood Dr Unit 37
- 214 River Oaks Dr
- 226 Monsanto Ave
- 203 Maryland Dr Unit B
- 151 Colonial Ln Unit 7
- 319 Desoto Dr
- 1250 Primrose Dr Unit 30
- 336 Woodland Dr
- 352 Woodland Dr
- 13270 Highway 90
- 13278 Hwy 90 Hwy
- 105 Magnolia Manor Blvd
- 313 Post Dr
- 827 Milling Ave Unit 67
- 184 2nd St
- 60 Dianne Dr
- 606 Saint Rose Ave
