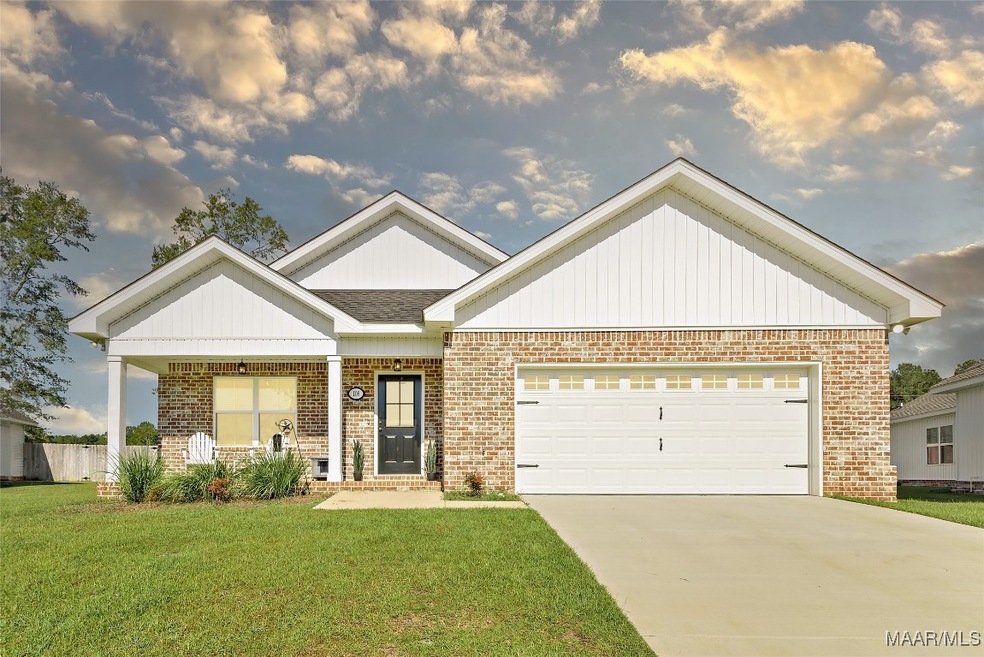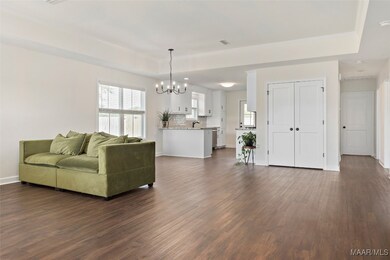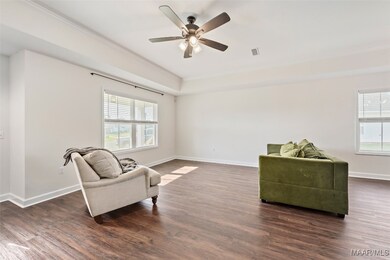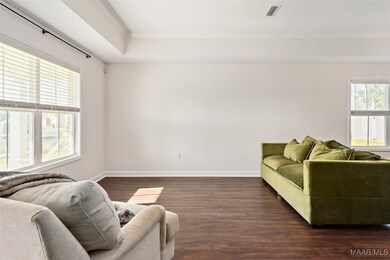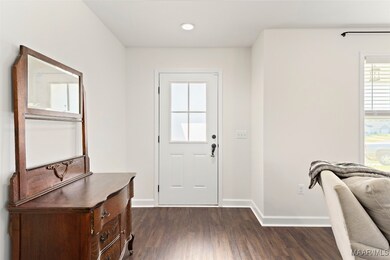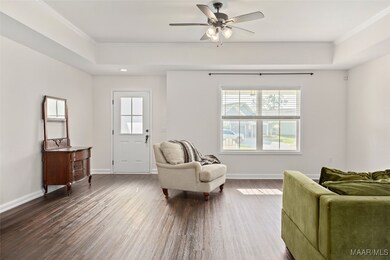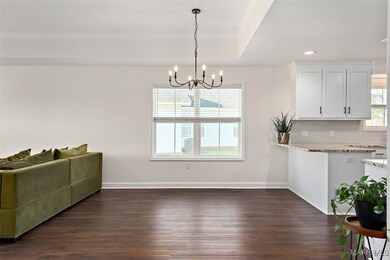
108 Mapleleaf Ct Enterprise, AL 36330
Highlights
- Covered patio or porch
- Cul-De-Sac
- Tray Ceiling
- Hillcrest Elementary School Rated A-
- 2 Car Attached Garage
- Double Pane Windows
About This Home
As of November 2024Don’t miss this opportunity to own a nearly new home in the desirable Woodland Park neighborhood! Just minutes from downtown Enterprise's shopping and dining, 3 miles from Publix, and only 11 miles from Fort Novosel, this charming 3-bedroom, 2-bathroom home offers the perfect combination of convenience and modern living. Step inside to be greeted by abundant natural light and an open-concept layout. The kitchen features granite countertops, gas range, stainless steel appliances, and access to the back patio—perfect for entertaining. The primary bedroom includes its own ensuite bath, while the second full bathroom is ideally located off the hallway, providing convenience for guests and those in the additional two bedrooms. Built in 2023, this home showcases luxury vinyl plank (LVP) flooring in the main areas, energy-efficient low-E windows, gas water heater, a sprinkler system, tray ceiling, 2" faux wood blinds, and a fenced backyard. Move in just in time for the holidays—call today to make this beautiful home yours!
Home Details
Home Type
- Single Family
Est. Annual Taxes
- $195
Year Built
- Built in 2023
Lot Details
- 9,775 Sq Ft Lot
- Lot Dimensions are 93x132x53x133
- Cul-De-Sac
- Property is Fully Fenced
Parking
- 2 Car Attached Garage
Home Design
- Brick Exterior Construction
- Slab Foundation
- Vinyl Siding
Interior Spaces
- 1,454 Sq Ft Home
- 1-Story Property
- Tray Ceiling
- Double Pane Windows
- Blinds
- Carpet
- Home Security System
- Washer and Dryer Hookup
Kitchen
- Breakfast Bar
- <<selfCleaningOvenToken>>
- Gas Range
- <<microwave>>
- Plumbed For Ice Maker
- Dishwasher
- Disposal
Bedrooms and Bathrooms
- 3 Bedrooms
- Linen Closet
- Walk-In Closet
- 2 Full Bathrooms
- Double Vanity
Outdoor Features
- Covered patio or porch
Utilities
- Cooling Available
- Heat Pump System
- Programmable Thermostat
- Gas Water Heater
- High Speed Internet
- Cable TV Available
Community Details
- Woodland Park Subdivision
- Building Fire Alarm
Listing and Financial Details
- Assessor Parcel Number 16-04-18-2-000-001.153
Similar Homes in Enterprise, AL
Home Values in the Area
Average Home Value in this Area
Property History
| Date | Event | Price | Change | Sq Ft Price |
|---|---|---|---|---|
| 11/20/2024 11/20/24 | Sold | $260,000 | 0.0% | $179 / Sq Ft |
| 10/08/2024 10/08/24 | For Sale | $260,000 | +5.3% | $179 / Sq Ft |
| 08/03/2023 08/03/23 | Sold | $246,800 | +0.7% | $170 / Sq Ft |
| 07/04/2023 07/04/23 | Pending | -- | -- | -- |
| 02/07/2023 02/07/23 | For Sale | $245,000 | -- | $169 / Sq Ft |
Tax History Compared to Growth
Agents Affiliated with this Home
-
Hannah Winkelbauer

Seller's Agent in 2024
Hannah Winkelbauer
Wiregrass Home Team
(920) 980-1769
85 Total Sales
-
Martha Riley

Buyer's Agent in 2024
Martha Riley
ICISIC Real Estate Services
70 Total Sales
-
Billy Cotter

Seller's Agent in 2023
Billy Cotter
CENTURY 21 REGENCY REALTY
(334) 347-0048
99 Total Sales
-
Misty Danos

Buyer's Agent in 2023
Misty Danos
Keller Williams Realty Southeast Alabama
(731) 676-0338
57 Total Sales
Map
Source: Wiregrass REALTORS®
MLS Number: 552191
- 126 Gunter Ln
- 1640 Neil Metcalf Rd
- 2400 Moates Rd
- 620 Boll Weevil Cir
- 110 Blackhawk Dr
- 1951 Shellfield Rd
- 2430 Moates Rd
- 305 Wimbledon Dr
- 403 Huntington Dr
- 306 Meadow Ln
- 17 N Pointe
- 205 W Sand Creek Rd
- 106 Archer Trail
- 306 Dauphin St
- 100 Harwood Place
- 208 Archer Trail
- 269 County Road 753
- 100 Sawtooth St
- 212 Archer Trail
- 110 Bellevue Way
