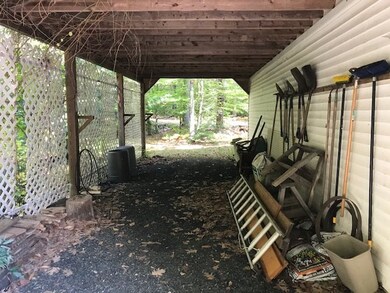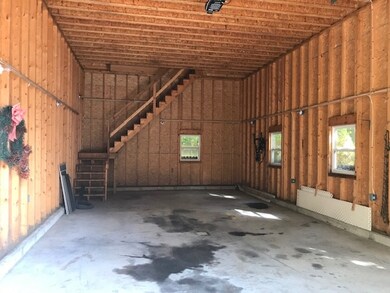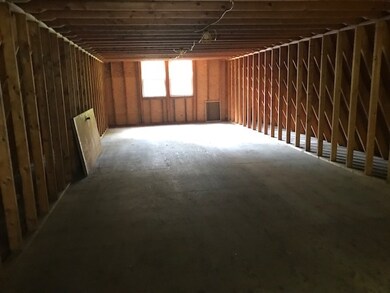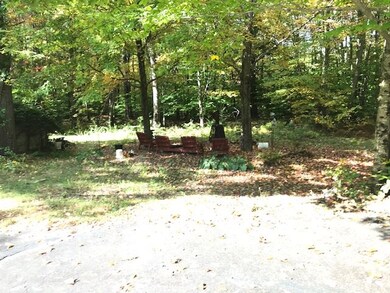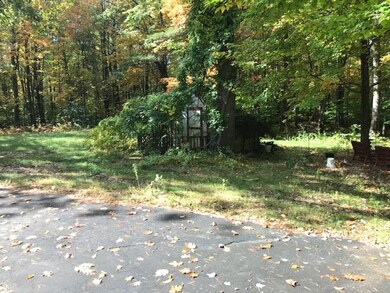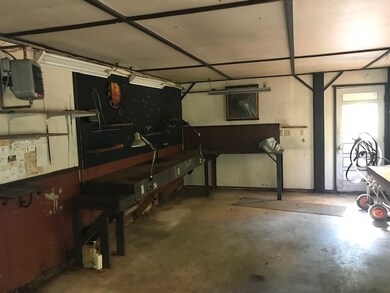
108 Meadow Pond Rd Gilmanton, NH 03237
Gilmanton NeighborhoodEstimated Value: $532,000 - $616,000
Highlights
- Barn
- RV Access or Parking
- Deck
- In Ground Pool
- 2 Acre Lot
- Wood Burning Stove
About This Home
As of January 2019PRICE REDUCTION!!! Seller is motivated! Come take a look at this 3 bedroom 2 bath Home situated on 2 acres of level land. Exterior features include detached oversized garage, large enough for motor home. Inground pool, trek type decking leading to enclosed screened porch. Small greenhouse for gardening, firepit. Main house has 2 car under garage with lower level heated work shop. Family room, master bedroom with bathroom. Large footprint. Some updating needed, but truly a forever home for the right buyer.
Last Agent to Sell the Property
Sandi Duval
DUVALTEAM Real Estate License #012225 Listed on: 10/11/2018
Home Details
Home Type
- Single Family
Est. Annual Taxes
- $6,532
Year Built
- Built in 1972
Lot Details
- 2 Acre Lot
- Level Lot
- Garden
- Property is zoned RUR R
Parking
- 2 Car Direct Access Garage
- Automatic Garage Door Opener
- RV Access or Parking
Home Design
- Split Level Home
- Brick Exterior Construction
- Concrete Foundation
- Wood Frame Construction
- Shingle Roof
- Vinyl Siding
Interior Spaces
- 1-Story Property
- Bar
- Multiple Fireplaces
- Wood Burning Stove
- Dining Area
- Screened Porch
- Finished Basement
- Walk-Out Basement
Kitchen
- Stove
- Dishwasher
Flooring
- Carpet
- Slate Flooring
- Vinyl
Bedrooms and Bathrooms
- 3 Bedrooms
- 2 Full Bathrooms
Pool
- In Ground Pool
- Spa
Outdoor Features
- Deck
- Shed
Farming
- Barn
Utilities
- Air Conditioning
- Cooling System Mounted In Outer Wall Opening
- Hot Water Heating System
- Heating System Uses Oil
- Private Water Source
- Drilled Well
- Electric Water Heater
- Septic Tank
- Private Sewer
- Leach Field
Listing and Financial Details
- Tax Block 073
Ownership History
Purchase Details
Home Financials for this Owner
Home Financials are based on the most recent Mortgage that was taken out on this home.Similar Homes in the area
Home Values in the Area
Average Home Value in this Area
Purchase History
| Date | Buyer | Sale Price | Title Company |
|---|---|---|---|
| Albert Alyssa | $205,000 | -- |
Mortgage History
| Date | Status | Borrower | Loan Amount |
|---|---|---|---|
| Open | Jolin Alyssa J | $60,000 | |
| Open | Albert Alyssa | $201,286 | |
| Previous Owner | Dugal Drew L | $185,900 | |
| Previous Owner | Dugal Drew L | $200,000 | |
| Previous Owner | Dugal Drew L | $70,000 |
Property History
| Date | Event | Price | Change | Sq Ft Price |
|---|---|---|---|---|
| 01/28/2019 01/28/19 | Sold | $205,000 | -14.5% | $81 / Sq Ft |
| 12/12/2018 12/12/18 | Pending | -- | -- | -- |
| 11/29/2018 11/29/18 | Price Changed | $239,900 | -7.7% | $95 / Sq Ft |
| 11/07/2018 11/07/18 | Price Changed | $259,900 | -3.7% | $103 / Sq Ft |
| 10/31/2018 10/31/18 | For Sale | $269,900 | 0.0% | $106 / Sq Ft |
| 10/22/2018 10/22/18 | Pending | -- | -- | -- |
| 10/11/2018 10/11/18 | For Sale | $269,900 | -- | $106 / Sq Ft |
Tax History Compared to Growth
Tax History
| Year | Tax Paid | Tax Assessment Tax Assessment Total Assessment is a certain percentage of the fair market value that is determined by local assessors to be the total taxable value of land and additions on the property. | Land | Improvement |
|---|---|---|---|---|
| 2024 | $7,649 | $518,900 | $142,900 | $376,000 |
| 2023 | $5,366 | $229,400 | $79,800 | $149,600 |
| 2022 | $5,499 | $229,400 | $79,800 | $149,600 |
| 2021 | $5,391 | $229,400 | $79,800 | $149,600 |
| 2020 | $5,322 | $229,400 | $79,800 | $149,600 |
| 2019 | $5,228 | $229,400 | $79,800 | $149,600 |
| 2018 | $6,675 | $263,400 | $68,500 | $194,900 |
| 2017 | $6,532 | $263,400 | $68,500 | $194,900 |
| 2016 | $6,298 | $263,400 | $68,500 | $194,900 |
| 2015 | $6,833 | $263,400 | $68,500 | $194,900 |
| 2014 | $6,040 | $263,400 | $68,500 | $194,900 |
| 2013 | $5,846 | $276,400 | $68,600 | $207,800 |
Agents Affiliated with this Home
-

Seller's Agent in 2019
Sandi Duval
DUVALTEAM Real Estate
(603) 848-4500
-
Alice Kraft

Buyer's Agent in 2019
Alice Kraft
Century 21 Circa 72 Inc.
(603) 540-5176
1 in this area
58 Total Sales
Map
Source: PrimeMLS
MLS Number: 4723230
APN: GILM-000130-000000-073000
- 00 Intervale Dr Unit 51
- 00 Winter St Unit 42
- 00 Cedar Dr
- 0000 Cedar Dr
- 00 Valley Shore Dr Unit 83
- 541 Province Rd
- 000 Province Rd
- 126 Oakcrest Ln
- 628 Province Rd
- 21 Canoe Ln
- Map 132 Lot 115 Arrowhead Ln
- 20 Flintlock Cir
- 109 New Hampshire 140
- 753 New Hampshire 140
- TBD Parsonage Hill Rd
- 0 Dock Rd
- 200 Hemlock Dr
- 12 Grape Ave
- 113 Hemlock Dr
- 000 Thistle Rd
- 108 Meadow Pond Rd
- 00 Intervale Dr
- A91 & A92 Intervale Dr
- 98 Meadow Pond Rd
- A95 Intervale Dr
- A93 & A94 Intervale Dr
- 132 Meadow Pond Rd
- 6 Summer St
- 142 Meadow Pond Rd
- 0 Winter St Unit 4692716
- 0 Winter St Unit 4628080
- 0 Winter St Unit 4182695
- 0 Winter St Unit 4796208
- 53 Winter St
- 40 Winter St
- 6 Winter St
- 0 Fall Ave
- 0 Fall Ave Unit 4112438
- 45 Winter St
- 74 Meadow Pond Rd

