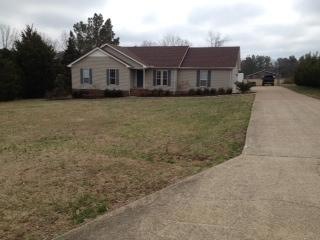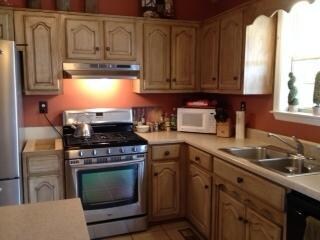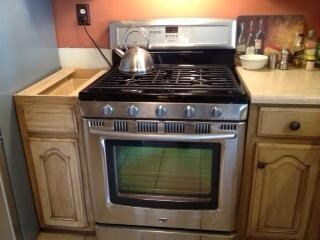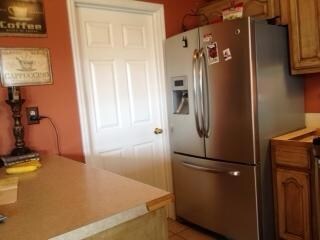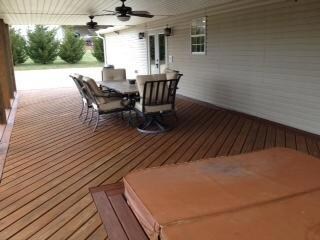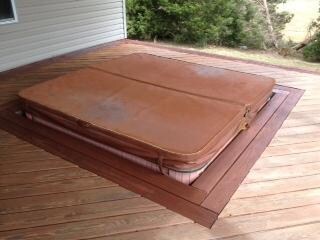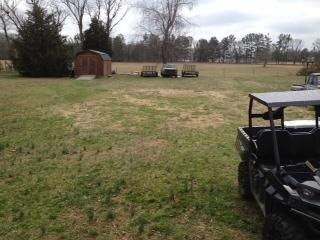
108 Meadowview Ln Hohenwald, TN 38462
Estimated Value: $275,374 - $428,000
Highlights
- Spa
- Traditional Architecture
- Cooling Available
- Deck
- Walk-In Closet
- Storage
About This Home
As of May 2014Tile floors, new roof, updated Heat/Air, all new appliances THAT STAY!! 5 burner gas stove & 3 door stainless refrigerator! HOT TUB built-into covered deck that stretches across entire back of the house, Furniture is neg. Is a WOW'er!!!
Last Agent to Sell the Property
Crye-Leike, Inc., REALTORS Brokerage Phone: 9314463332 License # 255657 Listed on: 03/18/2014

Home Details
Home Type
- Single Family
Est. Annual Taxes
- $547
Year Built
- Built in 1990
Lot Details
- 0.87 Acre Lot
- Lot Dimensions are 125x305
- Partially Fenced Property
- Level Lot
Home Design
- Traditional Architecture
- Asphalt Roof
- Vinyl Siding
Interior Spaces
- 1,874 Sq Ft Home
- Property has 1 Level
- Ceiling Fan
- Living Room with Fireplace
- Storage
- Crawl Space
Kitchen
- Oven or Range
- Microwave
- Dishwasher
Flooring
- Carpet
- Tile
- Vinyl
Bedrooms and Bathrooms
- 3 Main Level Bedrooms
- Walk-In Closet
- 2 Full Bathrooms
Laundry
- Dryer
- Washer
Parking
- 2 Parking Spaces
- 2 Carport Spaces
- Driveway
Accessible Home Design
- Accessible Entrance
Outdoor Features
- Spa
- Deck
- Outdoor Storage
Schools
- Lewis County Elementary School
- Lewis County Middle School
- Lewis Co High School
Utilities
- Cooling Available
- Central Heating
- Heating System Uses Natural Gas
- Septic Tank
- Satellite Dish
- Cable TV Available
Listing and Financial Details
- Assessor Parcel Number 036 00714 000
Ownership History
Purchase Details
Home Financials for this Owner
Home Financials are based on the most recent Mortgage that was taken out on this home.Purchase Details
Home Financials for this Owner
Home Financials are based on the most recent Mortgage that was taken out on this home.Purchase Details
Home Financials for this Owner
Home Financials are based on the most recent Mortgage that was taken out on this home.Purchase Details
Purchase Details
Similar Homes in Hohenwald, TN
Home Values in the Area
Average Home Value in this Area
Purchase History
| Date | Buyer | Sale Price | Title Company |
|---|---|---|---|
| Cortni Isbell | $145,000 | -- | |
| Haygood Justin | $127,000 | -- | |
| Spicer Nick | $125,000 | -- | |
| Sisco Barbara | -- | -- | |
| -- | $61,000 | -- |
Mortgage History
| Date | Status | Borrower | Loan Amount |
|---|---|---|---|
| Open | Isbell William R | $61,400 | |
| Open | Isbell William R | $243,269 | |
| Closed | Holt Isbell Cortni | $31,044 | |
| Closed | Cortni Isbell | $140,650 | |
| Previous Owner | Haygood Justin | $129,591 | |
| Previous Owner | Not Available | $114,412 |
Property History
| Date | Event | Price | Change | Sq Ft Price |
|---|---|---|---|---|
| 10/25/2016 10/25/16 | Off Market | $127,000 | -- | -- |
| 07/19/2016 07/19/16 | Pending | -- | -- | -- |
| 07/14/2016 07/14/16 | For Sale | $539,900 | +325.1% | $288 / Sq Ft |
| 05/31/2014 05/31/14 | Sold | $127,000 | -- | $68 / Sq Ft |
Tax History Compared to Growth
Tax History
| Year | Tax Paid | Tax Assessment Tax Assessment Total Assessment is a certain percentage of the fair market value that is determined by local assessors to be the total taxable value of land and additions on the property. | Land | Improvement |
|---|---|---|---|---|
| 2024 | $672 | $35,650 | $4,300 | $31,350 |
| 2023 | $672 | $35,650 | $4,300 | $31,350 |
| 2022 | $672 | $35,650 | $4,300 | $31,350 |
| 2021 | $672 | $35,650 | $4,300 | $31,350 |
| 2020 | $672 | $35,650 | $4,300 | $31,350 |
| 2019 | $696 | $30,325 | $4,300 | $26,025 |
| 2018 | $696 | $30,325 | $4,300 | $26,025 |
| 2017 | $696 | $30,325 | $4,300 | $26,025 |
| 2016 | $696 | $30,325 | $4,300 | $26,025 |
| 2015 | -- | $30,325 | $4,300 | $26,025 |
| 2014 | -- | $30,325 | $4,300 | $26,025 |
| 2013 | -- | $28,525 | $0 | $0 |
Agents Affiliated with this Home
-
Penny Worley

Seller's Agent in 2014
Penny Worley
Crye-Leike
(931) 446-3332
108 Total Sales
-
Kim Buchanan

Buyer's Agent in 2014
Kim Buchanan
TriStar Elite Realty
(931) 797-3695
176 Total Sales
Map
Source: Realtracs
MLS Number: 1524980
APN: 036-007.14
- 108 Meadowview Ln
- 106 Meadowview Ln
- 104 Meadowview Ln
- 113 Meadowview Ln
- 102 Meadowview Ln
- 118 Meadowview Ln
- 119 Meadowview Ln
- 101 Meadowview Ln
- 428 Darbytown Rd
- 524 Darbytown Rd
- 124 Meadowview Ln
- 356 Darbytown Rd
- 128 Meadowview Ln
- 125 Meadowview Ln
- 415 Darbytown Rd
- 106 Osco Dr
- 127 Meadowview Ln
- 519 Darbytown Rd
- 132 Meadowview Ln
- 129 Osco Dr
