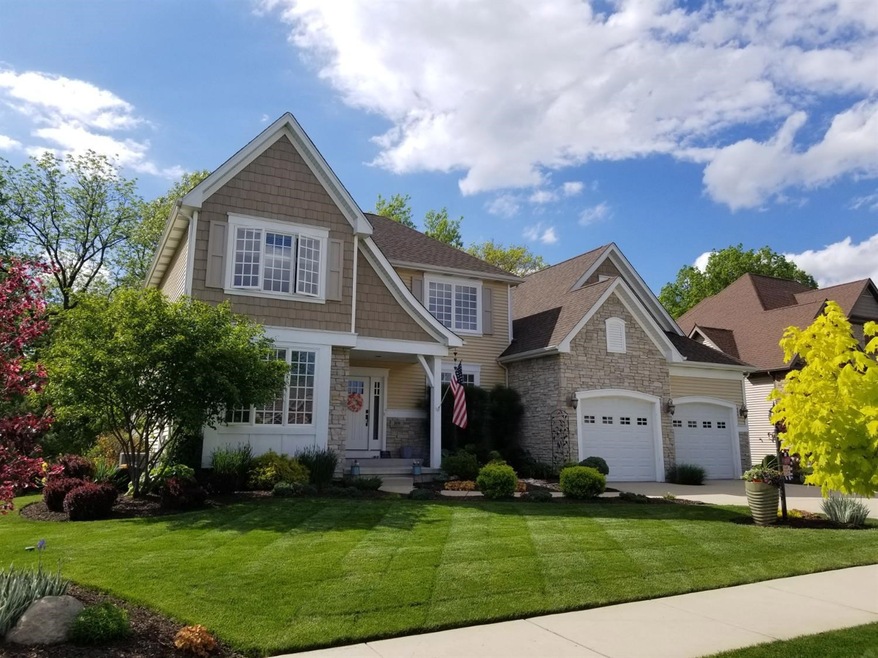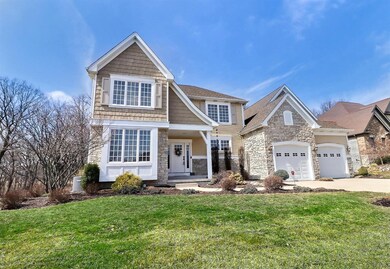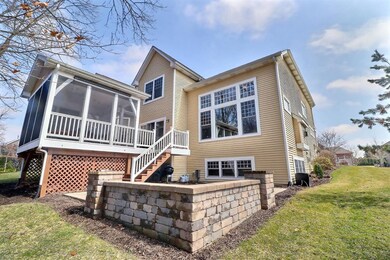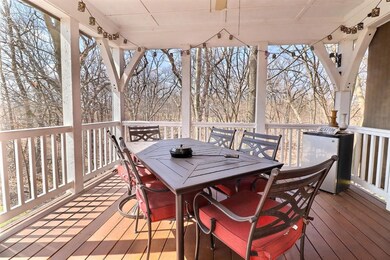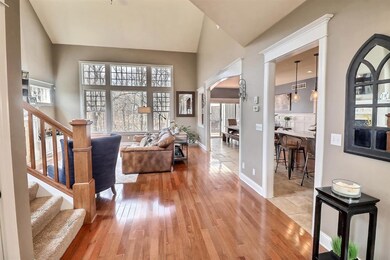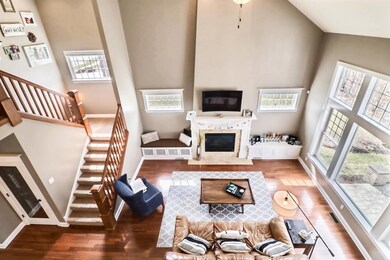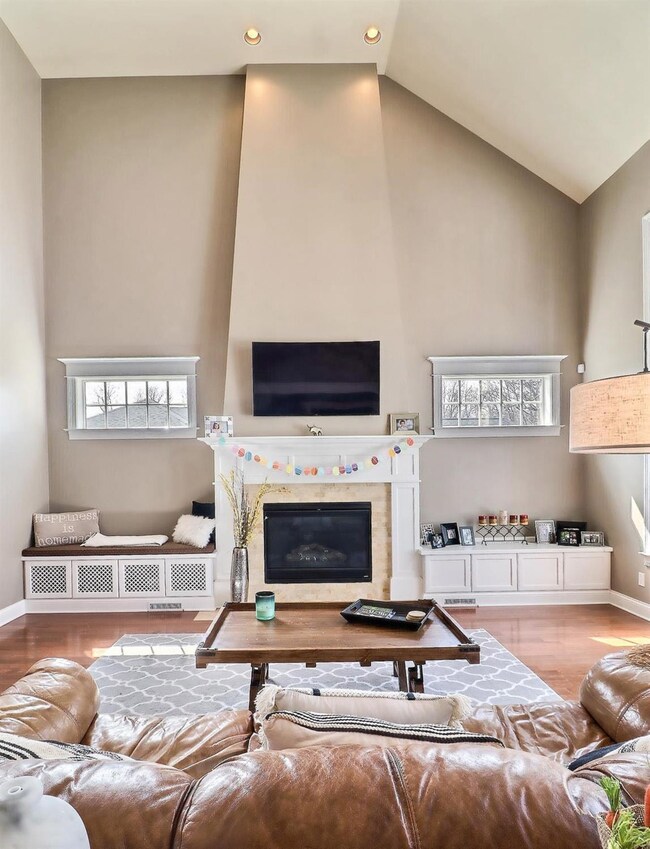
108 N Barker Ct Valparaiso, IN 46385
Porter County NeighborhoodHighlights
- Cape Cod Architecture
- Deck
- Cathedral Ceiling
- Union Township Middle School Rated A-
- Living Room with Fireplace
- Main Floor Bedroom
About This Home
As of July 2024Beautiful 1.5 Story Home Offering 3,600+ Square Feet of Custom Living on a Spectacular Wooded Lot in Arbor Lakes Estates. The stunning exterior is matched by the attention to detail of the interior featuring an office with French doors & built-in cabinetry, the impressive living room with vaulted ceilings, FP with built-in surrounds & lined with windows opening to the large eat-in kitchen. The kitchen offers gorgeous cabinetry & massive island with seating opening to the dining area with custom wainscoting. Step out the sliders to the deck & elevated screened porch to surround yourself with the tranquil wooded setting plus a paver patio with fire pit making another perfect spot to enjoy the outdoors. Main floor master with lighted vaulted ceiling, gorgeous master bath & large WIC. The lower level offers a large rec room with 2nd FP and wet bar area plus a 3/4 bath. Upstairs are 3 large bedrooms & another full bath. 3 car tandem garage, beautiful landscaping & more await. Call today!
Last Agent to Sell the Property
McColly Real Estate License #RB14046231 Listed on: 03/27/2020

Home Details
Home Type
- Single Family
Est. Annual Taxes
- $4,444
Year Built
- Built in 2010
Lot Details
- 0.28 Acre Lot
- Lot Dimensions are 85x150
- Sprinkler System
HOA Fees
- $35 Monthly HOA Fees
Parking
- 3 Car Attached Garage
- Garage Door Opener
Home Design
- Cape Cod Architecture
- Shaker Style Exterior
- Vinyl Siding
- Stone Exterior Construction
Interior Spaces
- 3,612 Sq Ft Home
- Wet Bar
- Cathedral Ceiling
- Living Room with Fireplace
- 2 Fireplaces
- Den
- Recreation Room with Fireplace
- Screened Porch
- Natural lighting in basement
Kitchen
- Portable Gas Range
- <<microwave>>
- Dishwasher
- Disposal
Bedrooms and Bathrooms
- 4 Bedrooms
- Main Floor Bedroom
- En-Suite Primary Bedroom
- Bathroom on Main Level
Laundry
- Laundry Room
- Laundry on main level
Outdoor Features
- Deck
- Patio
- Exterior Lighting
Schools
- Wheeler High School
Utilities
- Cooling Available
- Forced Air Heating System
- Heating System Uses Natural Gas
Listing and Financial Details
- Assessor Parcel Number 640929351026000019
Community Details
Overview
- Arbor Lakes Estates Subdivision
Building Details
- Net Lease
Ownership History
Purchase Details
Purchase Details
Home Financials for this Owner
Home Financials are based on the most recent Mortgage that was taken out on this home.Purchase Details
Home Financials for this Owner
Home Financials are based on the most recent Mortgage that was taken out on this home.Purchase Details
Home Financials for this Owner
Home Financials are based on the most recent Mortgage that was taken out on this home.Purchase Details
Home Financials for this Owner
Home Financials are based on the most recent Mortgage that was taken out on this home.Purchase Details
Home Financials for this Owner
Home Financials are based on the most recent Mortgage that was taken out on this home.Purchase Details
Home Financials for this Owner
Home Financials are based on the most recent Mortgage that was taken out on this home.Purchase Details
Similar Homes in Valparaiso, IN
Home Values in the Area
Average Home Value in this Area
Purchase History
| Date | Type | Sale Price | Title Company |
|---|---|---|---|
| Quit Claim Deed | -- | None Listed On Document | |
| Warranty Deed | $650,000 | Chicago Title | |
| Warranty Deed | -- | Meridian Title Corp | |
| Warranty Deed | $490,000 | Meridian Title Corp | |
| Interfamily Deed Transfer | -- | Accommodation | |
| Warranty Deed | -- | Chicago Title Insurance Co | |
| Warranty Deed | -- | Fidelity Natl Title Ins Co | |
| Warranty Deed | -- | Ticor Title Insurance |
Mortgage History
| Date | Status | Loan Amount | Loan Type |
|---|---|---|---|
| Previous Owner | $410,000 | New Conventional | |
| Previous Owner | $465,500 | New Conventional | |
| Previous Owner | $397,000 | New Conventional | |
| Previous Owner | $417,000 | New Conventional | |
| Previous Owner | $368,000 | New Conventional |
Property History
| Date | Event | Price | Change | Sq Ft Price |
|---|---|---|---|---|
| 07/26/2024 07/26/24 | Sold | $650,000 | 0.0% | $180 / Sq Ft |
| 05/25/2024 05/25/24 | Pending | -- | -- | -- |
| 05/24/2024 05/24/24 | For Sale | $650,000 | +32.7% | $180 / Sq Ft |
| 06/01/2020 06/01/20 | Sold | $490,000 | 0.0% | $136 / Sq Ft |
| 05/11/2020 05/11/20 | Pending | -- | -- | -- |
| 03/27/2020 03/27/20 | For Sale | $490,000 | +8.9% | $136 / Sq Ft |
| 03/15/2016 03/15/16 | Sold | $450,000 | 0.0% | $124 / Sq Ft |
| 02/15/2016 02/15/16 | Pending | -- | -- | -- |
| 10/02/2015 10/02/15 | For Sale | $450,000 | -2.2% | $124 / Sq Ft |
| 03/13/2012 03/13/12 | Sold | $460,000 | 0.0% | $167 / Sq Ft |
| 02/28/2012 02/28/12 | Pending | -- | -- | -- |
| 12/01/2010 12/01/10 | For Sale | $460,000 | -- | $167 / Sq Ft |
Tax History Compared to Growth
Tax History
| Year | Tax Paid | Tax Assessment Tax Assessment Total Assessment is a certain percentage of the fair market value that is determined by local assessors to be the total taxable value of land and additions on the property. | Land | Improvement |
|---|---|---|---|---|
| 2024 | $4,857 | $610,300 | $81,500 | $528,800 |
| 2023 | $4,717 | $603,500 | $78,400 | $525,100 |
| 2022 | $4,435 | $544,000 | $78,400 | $465,600 |
| 2021 | $4,215 | $497,300 | $78,400 | $418,900 |
| 2020 | $4,497 | $513,100 | $74,600 | $438,500 |
| 2019 | $4,444 | $500,900 | $74,600 | $426,300 |
| 2018 | $4,788 | $496,000 | $74,600 | $421,400 |
| 2017 | $4,267 | $492,300 | $74,600 | $417,700 |
| 2016 | $4,473 | $514,800 | $74,600 | $440,200 |
| 2014 | $3,948 | $436,700 | $69,700 | $367,000 |
| 2013 | -- | $420,200 | $71,300 | $348,900 |
Agents Affiliated with this Home
-
D
Seller's Agent in 2024
Daniela Dieckmann
Coldwell Banker Real Estate Gr
-
Jason Utesch

Buyer's Agent in 2024
Jason Utesch
Realty Executives
(219) 395-0496
77 in this area
375 Total Sales
-
Bart Botkin

Seller's Agent in 2020
Bart Botkin
McColly Real Estate
(219) 789-5884
2 in this area
94 Total Sales
-
M
Seller's Agent in 2016
Meredith Klemm
BHHS Executive Group RE
-
B
Buyer's Agent in 2016
Brent David
Better Homes and Gardens Real
-
Dawn Collins

Seller's Agent in 2012
Dawn Collins
@properties/Christie's Intl RE
(219) 921-3731
43 in this area
124 Total Sales
Map
Source: Northwest Indiana Association of REALTORS®
MLS Number: GNR472326
APN: 64-09-29-351-026.000-019
- 394 Westchester Ln
- 394 W Ashton Ln
- 408 Westchester Ln
- 131 Warrick Cir
- 122 Shorewood Dr
- 128 Shorewood Dr
- 374 Tremont Cir
- 152 Guilford Rd
- 145 Shorewood Dr
- 149 Westchester Ln
- 521 W 100 S
- 180 N 350 W
- 168 N Winterberry Dr
- 160 N Winterberry Dr
- 161 N Winterberry Dr
- 454 Roxbury Rd
- 456 Roxbury Rd
- 198 Pinhook Dr
- 81 Hawick Dr
- 194 Cricket Knoll
