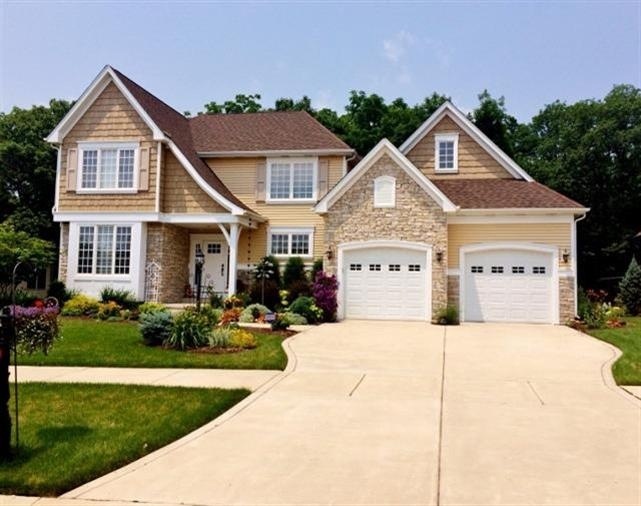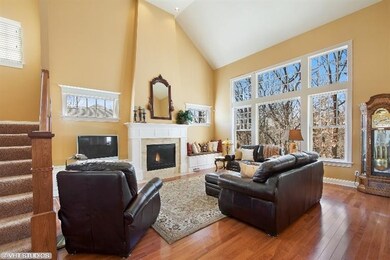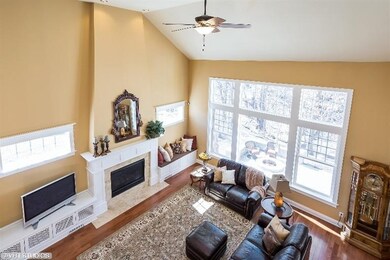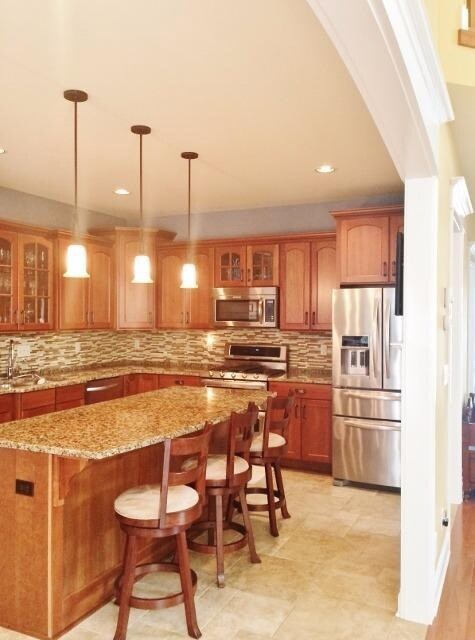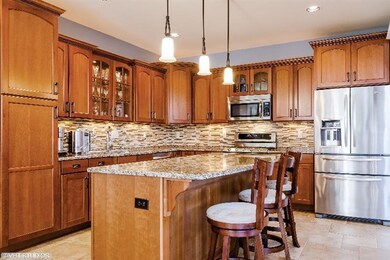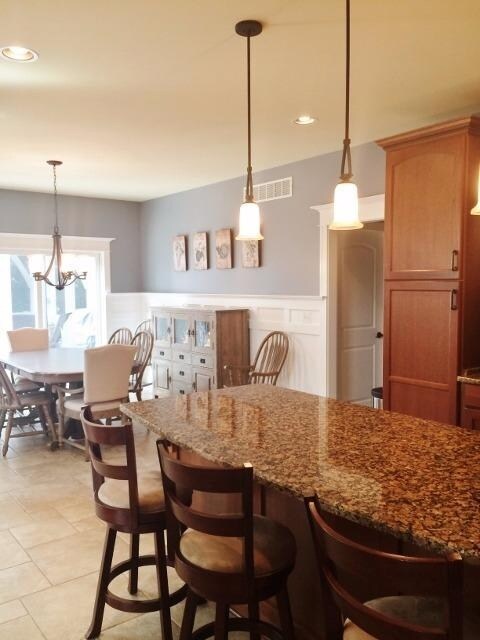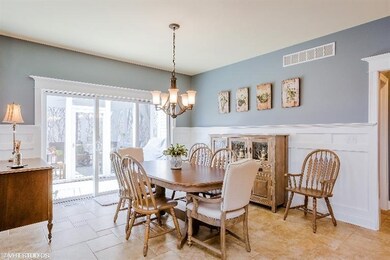
108 N Barker Ct Valparaiso, IN 46385
Porter County NeighborhoodHighlights
- Deck
- Living Room with Fireplace
- Screened Porch
- Union Township Middle School Rated A-
- Cathedral Ceiling
- Country Kitchen
About This Home
As of July 2024Elegant custom built open concept 4 bedrooms, 4 baths w/ 3 car garage located in Arbor Lake Estates. Upon entering home is a foyer w/ beautiful hickory wood flooring that flows into the spacious large great room w/ vaulted ceiling & fireplace. Off the foyer is a study w/ built-in cabinets, shelves, & hickory flooring. The kitchen opens up off the great room & offers s/s appliances, granite counter tops, tile backsplash, large island w/space for casual seating & a dining area w/ custom wanes coating on the walls that leads to the private backyard & screen in porch. Mst. bedroom located on main floor has walk-in closet, Mst. bath w/ two sinks, separate shower & tub. Laundry room has built in bench w/ storage. Upstairs has 3 additional oversize bedrooms & full bath w/ Italian flooring & separate shower and tub. The daylight basement is finished for entertainment w/ family room, stone fireplace, wet bar, bath, & 2 additional storage areas. Close to downtown Valpo & highway.
Last Agent to Sell the Property
Meredith Klemm
BHHS Executive Group RE License #RB14045919 Listed on: 10/02/2015
Last Buyer's Agent
Brent David
Better Homes and Gardens Real License #RB15000477
Home Details
Home Type
- Single Family
Est. Annual Taxes
- $3,948
Year Built
- Built in 2010
Lot Details
- 0.28 Acre Lot
- Lot Dimensions are 85 x 150
- Sprinkler System
Parking
- 3 Car Attached Garage
- Garage Door Opener
Home Design
- Vinyl Siding
- Stone Exterior Construction
Interior Spaces
- 3,637 Sq Ft Home
- 2-Story Property
- Wet Bar
- Cathedral Ceiling
- Living Room with Fireplace
- 2 Fireplaces
- Recreation Room with Fireplace
- Screened Porch
- Laundry on main level
Kitchen
- Country Kitchen
- Portable Gas Range
- Microwave
- Dishwasher
- Disposal
Bedrooms and Bathrooms
- 4 Bedrooms
- En-Suite Primary Bedroom
- Bathroom on Main Level
Basement
- Fireplace in Basement
- Natural lighting in basement
Outdoor Features
- Deck
- Patio
- Exterior Lighting
Utilities
- Cooling Available
- Heating System Uses Natural Gas
Community Details
- Arbor Lakes Estates Subdivision
- Net Lease
Listing and Financial Details
- Assessor Parcel Number 640929351026000019
Ownership History
Purchase Details
Purchase Details
Home Financials for this Owner
Home Financials are based on the most recent Mortgage that was taken out on this home.Purchase Details
Home Financials for this Owner
Home Financials are based on the most recent Mortgage that was taken out on this home.Purchase Details
Home Financials for this Owner
Home Financials are based on the most recent Mortgage that was taken out on this home.Purchase Details
Home Financials for this Owner
Home Financials are based on the most recent Mortgage that was taken out on this home.Purchase Details
Home Financials for this Owner
Home Financials are based on the most recent Mortgage that was taken out on this home.Purchase Details
Home Financials for this Owner
Home Financials are based on the most recent Mortgage that was taken out on this home.Purchase Details
Similar Homes in Valparaiso, IN
Home Values in the Area
Average Home Value in this Area
Purchase History
| Date | Type | Sale Price | Title Company |
|---|---|---|---|
| Quit Claim Deed | -- | None Listed On Document | |
| Warranty Deed | $650,000 | Chicago Title | |
| Warranty Deed | -- | Meridian Title Corp | |
| Warranty Deed | $490,000 | Meridian Title Corp | |
| Interfamily Deed Transfer | -- | Accommodation | |
| Warranty Deed | -- | Chicago Title Insurance Co | |
| Warranty Deed | -- | Fidelity Natl Title Ins Co | |
| Warranty Deed | -- | Ticor Title Insurance |
Mortgage History
| Date | Status | Loan Amount | Loan Type |
|---|---|---|---|
| Previous Owner | $410,000 | New Conventional | |
| Previous Owner | $465,500 | New Conventional | |
| Previous Owner | $397,000 | New Conventional | |
| Previous Owner | $417,000 | New Conventional | |
| Previous Owner | $368,000 | New Conventional |
Property History
| Date | Event | Price | Change | Sq Ft Price |
|---|---|---|---|---|
| 07/26/2024 07/26/24 | Sold | $650,000 | 0.0% | $180 / Sq Ft |
| 05/25/2024 05/25/24 | Pending | -- | -- | -- |
| 05/24/2024 05/24/24 | For Sale | $650,000 | +32.7% | $180 / Sq Ft |
| 06/01/2020 06/01/20 | Sold | $490,000 | 0.0% | $136 / Sq Ft |
| 05/11/2020 05/11/20 | Pending | -- | -- | -- |
| 03/27/2020 03/27/20 | For Sale | $490,000 | +8.9% | $136 / Sq Ft |
| 03/15/2016 03/15/16 | Sold | $450,000 | 0.0% | $124 / Sq Ft |
| 02/15/2016 02/15/16 | Pending | -- | -- | -- |
| 10/02/2015 10/02/15 | For Sale | $450,000 | -2.2% | $124 / Sq Ft |
| 03/13/2012 03/13/12 | Sold | $460,000 | 0.0% | $167 / Sq Ft |
| 02/28/2012 02/28/12 | Pending | -- | -- | -- |
| 12/01/2010 12/01/10 | For Sale | $460,000 | -- | $167 / Sq Ft |
Tax History Compared to Growth
Tax History
| Year | Tax Paid | Tax Assessment Tax Assessment Total Assessment is a certain percentage of the fair market value that is determined by local assessors to be the total taxable value of land and additions on the property. | Land | Improvement |
|---|---|---|---|---|
| 2024 | $4,857 | $610,300 | $81,500 | $528,800 |
| 2023 | $4,717 | $603,500 | $78,400 | $525,100 |
| 2022 | $4,435 | $544,000 | $78,400 | $465,600 |
| 2021 | $4,215 | $497,300 | $78,400 | $418,900 |
| 2020 | $4,497 | $513,100 | $74,600 | $438,500 |
| 2019 | $4,444 | $500,900 | $74,600 | $426,300 |
| 2018 | $4,788 | $496,000 | $74,600 | $421,400 |
| 2017 | $4,267 | $492,300 | $74,600 | $417,700 |
| 2016 | $4,473 | $514,800 | $74,600 | $440,200 |
| 2014 | $3,948 | $436,700 | $69,700 | $367,000 |
| 2013 | -- | $420,200 | $71,300 | $348,900 |
Agents Affiliated with this Home
-
D
Seller's Agent in 2024
Daniela Dieckmann
Coldwell Banker Real Estate Gr
-
Jason Utesch

Buyer's Agent in 2024
Jason Utesch
Realty Executives
(219) 395-0496
78 in this area
378 Total Sales
-
Bart Botkin

Seller's Agent in 2020
Bart Botkin
McColly Real Estate
(219) 789-5884
2 in this area
96 Total Sales
-
M
Seller's Agent in 2016
Meredith Klemm
BHHS Executive Group RE
-
B
Buyer's Agent in 2016
Brent David
Better Homes and Gardens Real
-
Dawn Collins

Seller's Agent in 2012
Dawn Collins
@properties/Christie's Intl RE
(219) 921-3731
43 in this area
124 Total Sales
Map
Source: Northwest Indiana Association of REALTORS®
MLS Number: GNR381378
APN: 64-09-29-351-026.000-019
- 398 W 100 N
- 394 Westchester Ln
- 394 W Ashton Ln
- 408 Westchester Ln
- 131 Warrick Cir
- 122 Shorewood Dr
- 128 Shorewood Dr
- 374 Tremont Cir
- 145 Shorewood Dr
- 149 Westchester Ln
- 521 W 100 S
- 180 N 350 W
- 168 N Winterberry Dr
- 160 N Winterberry Dr
- 161 N Winterberry Dr
- 454 Roxbury Rd
- 456 Roxbury Rd
- 198 Pinhook Dr
- 81 Hawick Dr
- 194 Cricket Knoll
