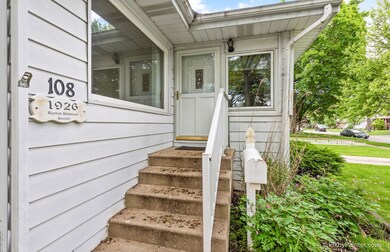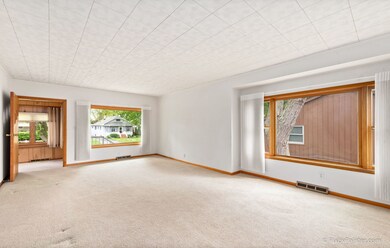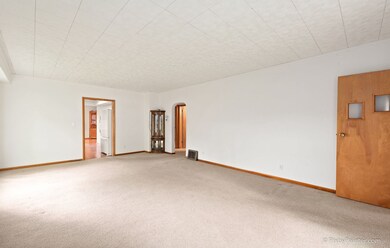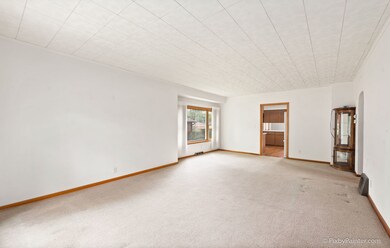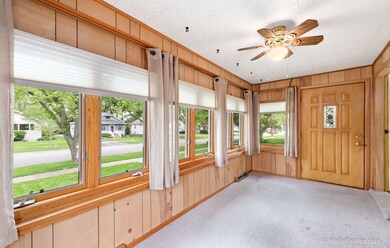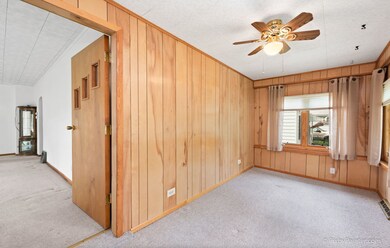
108 N Elroy Ave Bartlett, IL 60103
Estimated Value: $295,000 - $341,000
Highlights
- Mature Trees
- Recreation Room
- Wood Flooring
- South Elgin High School Rated A-
- Ranch Style House
- Breakfast Room
About This Home
As of July 2020IN THE HEART OF DOWNTOWN BARTLETT! NEAR THE METRA TRAIN STATION, SCHOOLS, SHOPPING, DINING, GOLF & MUCH MORE! WONDERFUL WELL CARED FOR RANCH HOME FEATURES AN INVITING ENCLOSED FRONT PORCH, SPACIOUS LIVING ROOM WITH PICTURE WINDOWS AND HARDWOOD FLOORING UNDER CARPETING ~ EAT IN KITCHEN WITH GREAT COUNTER AND CABINET SPACE + EXPANDED BREAKFAST ROOM WITH WALL OF WINDOWS AND HARDWOOD FLOORING ~ PRIVATE MASTER BEDROOM + 2 ADDITIONAL BEDROOMS WITH GENEROUS CLOSET SPACE. FULL PARTIALLY FINISHED ENGLISH BASEMENT WITH REC ROOM, DRY BAR, LAUNDRY ROOM, STORAGE ROOM. OVERSIZED 2-1/2 CAR GARAGE WITH SERVICE DOOR & NEW OPENER + CONCRETE DRIVEWAY ~ LARGE PATIO + PLENTY OF YARD SPACE ~ NEWER ROOF, FURNACE, CENTRAL AIR, HUMIDIFIER AND HOT WATER HEATER. HAS BEEN VERY WELL CARED FOR AND METICULOUSLY MAINTAINED.
Last Agent to Sell the Property
RE/MAX All Pro - St Charles License #475151918 Listed on: 06/01/2020

Home Details
Home Type
- Single Family
Est. Annual Taxes
- $6,802
Year Built
- 1927
Lot Details
- 6,534
Parking
- Detached Garage
- Garage Transmitter
- Garage Door Opener
- Driveway
- Parking Included in Price
- Garage Is Owned
Home Design
- Ranch Style House
- Block Foundation
- Slab Foundation
- Asphalt Shingled Roof
- Aluminum Siding
Interior Spaces
- Breakfast Room
- Recreation Room
- Storage Room
- Wood Flooring
- Storm Screens
- Breakfast Bar
- Finished Basement
Bedrooms and Bathrooms
- Walk-In Closet
- Bathroom on Main Level
Utilities
- Central Air
- Heating System Uses Gas
- Lake Michigan Water
Additional Features
- Patio
- Mature Trees
Listing and Financial Details
- Senior Tax Exemptions
- Homeowner Tax Exemptions
- Senior Freeze Tax Exemptions
Ownership History
Purchase Details
Home Financials for this Owner
Home Financials are based on the most recent Mortgage that was taken out on this home.Purchase Details
Purchase Details
Similar Homes in Bartlett, IL
Home Values in the Area
Average Home Value in this Area
Purchase History
| Date | Buyer | Sale Price | Title Company |
|---|---|---|---|
| Nelson Ryan L | $215,000 | Fidelity National Title | |
| Vlasak Viola | -- | None Available | |
| Vlasak Walter | -- | -- |
Mortgage History
| Date | Status | Borrower | Loan Amount |
|---|---|---|---|
| Previous Owner | Nelson Ryan L | $204,155 |
Property History
| Date | Event | Price | Change | Sq Ft Price |
|---|---|---|---|---|
| 07/15/2020 07/15/20 | Sold | $214,900 | 0.0% | $193 / Sq Ft |
| 06/11/2020 06/11/20 | Pending | -- | -- | -- |
| 06/01/2020 06/01/20 | For Sale | $214,900 | -- | $193 / Sq Ft |
Tax History Compared to Growth
Tax History
| Year | Tax Paid | Tax Assessment Tax Assessment Total Assessment is a certain percentage of the fair market value that is determined by local assessors to be the total taxable value of land and additions on the property. | Land | Improvement |
|---|---|---|---|---|
| 2024 | $6,802 | $22,240 | $3,375 | $18,865 |
| 2023 | $6,802 | $22,240 | $3,375 | $18,865 |
| 2022 | $6,802 | $22,240 | $3,375 | $18,865 |
| 2021 | $7,235 | $19,471 | $2,868 | $16,603 |
| 2020 | $7,139 | $19,471 | $2,868 | $16,603 |
| 2019 | $618 | $21,878 | $2,868 | $19,010 |
| 2018 | $675 | $16,665 | $2,531 | $14,134 |
| 2017 | $652 | $16,665 | $2,531 | $14,134 |
| 2016 | $1,346 | $16,665 | $2,531 | $14,134 |
| 2015 | $1,528 | $14,720 | $2,193 | $12,527 |
| 2014 | $1,477 | $14,720 | $2,193 | $12,527 |
| 2013 | $1,454 | $14,720 | $2,193 | $12,527 |
Agents Affiliated with this Home
-
Selena Stloukal

Seller's Agent in 2020
Selena Stloukal
RE/MAX
(630) 621-5421
1 in this area
244 Total Sales
-
David Rybicki

Buyer's Agent in 2020
David Rybicki
Garry Real Estate
(630) 542-3283
4 in this area
24 Total Sales
Map
Source: Midwest Real Estate Data (MRED)
MLS Number: MRD10731200
APN: 06-35-108-018-0000
- 126 N Berteau Ave
- 106 N Berteau Ave
- 112 N Crest Ave
- 126 S Berteau Ave
- 123 S Berteau Ave
- 211 E Oneida Ave Unit G
- 110 N Chase Ave
- 229 N Marion Ave
- 335 Marcia Ct Unit D
- 333 E Taylor Ave
- 151 Peter Ct Unit D
- 124 N Western Ave
- 162 S Hale Ave Unit 1
- 403 W Oneida Ave
- 401 W Oneida Ave
- 165 Stephanie Ct Unit A
- 235 S Hickory Ave
- 278 Broadmoor Ln
- 4092 Quincy Ct
- 3192 Norwood Ct
- 108 N Elroy Ave
- 122 N Elroy Ave
- 106 N Elroy Ave
- 124 N Elroy Ave
- 119 N Tatge Ave
- 123 N Tatge Ave
- 115 N Tatge Ave
- 132 N Elroy Ave
- 104 N Elroy Ave
- 127 N Tatge Ave
- 111 N Tatge Ave
- 109 N Elroy Ave
- 134 N Elroy Ave
- 131 N Tatge Ave
- 102 N Elroy Ave
- 107 N Elroy Ave
- 111 N Elroy Ave
- 107 N Tatge Ave
- 105 N Elroy Ave
- 129 N Elroy Ave

