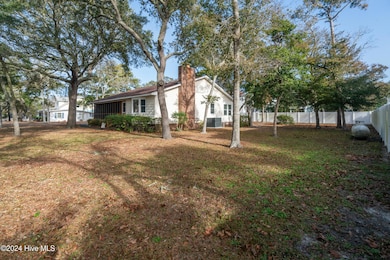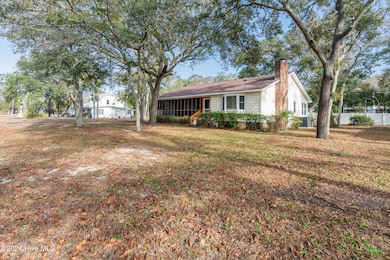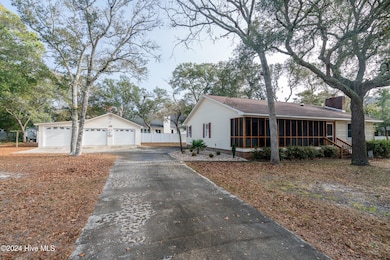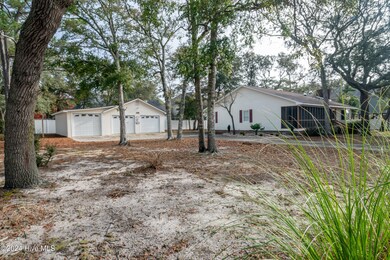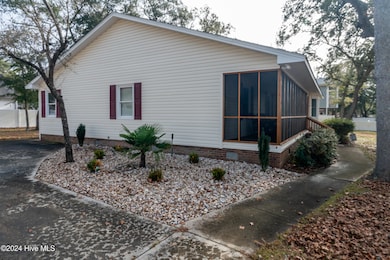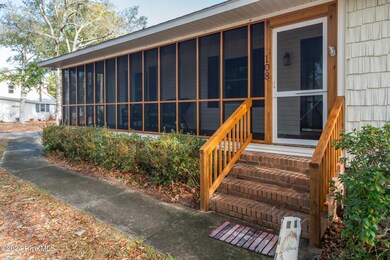
108 NE 41st St Oak Island, NC 28465
Estimated payment $4,421/month
Highlights
- Community Beach Access
- Fitness Center
- Wood Flooring
- Golf Course Community
- 0.45 Acre Lot
- Solid Surface Countertops
About This Home
Don't miss out on this unique Oak Island retreat! This 1852 sqft home ON THREE LOTS that includes a detached THREE BAY GARAGE is nestled among beautiful oak trees and is just one block away from easy beach access at SE 40th Street. This well-maintained home has an open floor plan that is perfect for entertaining, with a large living area featuring a gas log fireplace, bay window, hardwood floors, crown molding, and kitchen with center island, granite countertops, and recessed lighting. The spacious primary ensuite offers a private bath with walk-in shower and walk-in closet. Additional living area at the back of the house provides flexible space and could be used as office, formal dining area, play room, or extra sleeping space. Exterior features include enclosed outdoor shower, large screened front porch, and encapsulated crawl space with dehumidifier. New gas pack heating system installed 2024, not in a flood zone, and no HOA. If you have been looking for space and privacy with room to spread out in an optimal east side location, look no further!
Listing Agent
Coldwell Banker Sea Coast Advantage License #201238 Listed on: 12/20/2024

Home Details
Home Type
- Single Family
Est. Annual Taxes
- $2,607
Year Built
- Built in 1985
Lot Details
- 0.45 Acre Lot
- Lot Dimensions are 165 x 120
- Property is zoned R6
Home Design
- Wood Frame Construction
- Architectural Shingle Roof
- Vinyl Siding
- Stick Built Home
Interior Spaces
- 1,852 Sq Ft Home
- 1-Story Property
- Ceiling Fan
- Skylights
- Gas Log Fireplace
- Blinds
- Family Room
- Combination Dining and Living Room
- Crawl Space
- Pull Down Stairs to Attic
- Fire and Smoke Detector
Kitchen
- Stove
- Built-In Microwave
- Dishwasher
- Kitchen Island
- Solid Surface Countertops
- Disposal
Flooring
- Wood
- Carpet
- Tile
Bedrooms and Bathrooms
- 3 Bedrooms
- Walk-In Closet
- 2 Full Bathrooms
- Walk-in Shower
Laundry
- Laundry Room
- Dryer
- Washer
Parking
- 3 Car Detached Garage
- Driveway
Outdoor Features
- Outdoor Shower
- Covered patio or porch
Schools
- Southport Elementary School
- South Brunswick Middle School
- South Brunswick High School
Utilities
- Central Air
- Heating System Uses Propane
- Electric Water Heater
- Fuel Tank
- Municipal Trash
Additional Features
- Accessible Ramps
- Energy-Efficient HVAC
Listing and Financial Details
- Tax Lot 14, 15, 16
- Assessor Parcel Number 235mh011
Community Details
Overview
- No Home Owners Association
- Tranquil Harbor Subdivision
Amenities
- Picnic Area
- Restaurant
Recreation
- Community Beach Access
- Golf Course Community
- Tennis Courts
- Community Basketball Court
- Pickleball Courts
- Community Playground
- Fitness Center
- Park
- Dog Park
Security
- Security Lighting
Map
Home Values in the Area
Average Home Value in this Area
Tax History
| Year | Tax Paid | Tax Assessment Tax Assessment Total Assessment is a certain percentage of the fair market value that is determined by local assessors to be the total taxable value of land and additions on the property. | Land | Improvement |
|---|---|---|---|---|
| 2024 | $2,607 | $630,040 | $346,500 | $283,540 |
| 2023 | $1,877 | $630,040 | $346,500 | $283,540 |
| 2022 | $1,847 | $323,170 | $157,500 | $165,670 |
| 2021 | $1,847 | $323,170 | $157,500 | $165,670 |
| 2020 | $1,822 | $323,170 | $157,500 | $165,670 |
| 2019 | $1,822 | $173,570 | $157,500 | $16,070 |
| 2018 | $1,533 | $118,830 | $100,000 | $18,830 |
| 2017 | $1,533 | $118,830 | $100,000 | $18,830 |
| 2016 | $1,508 | $118,830 | $100,000 | $18,830 |
| 2015 | $1,508 | $268,200 | $100,000 | $168,200 |
| 2014 | $1,334 | $255,852 | $112,500 | $143,352 |
Property History
| Date | Event | Price | Change | Sq Ft Price |
|---|---|---|---|---|
| 06/30/2025 06/30/25 | For Sale | $799,000 | +5.3% | $431 / Sq Ft |
| 03/31/2025 03/31/25 | For Sale | $759,000 | 0.0% | $410 / Sq Ft |
| 01/24/2025 01/24/25 | Pending | -- | -- | -- |
| 12/20/2024 12/20/24 | For Sale | $759,000 | +8.4% | $410 / Sq Ft |
| 07/10/2023 07/10/23 | Sold | $700,000 | -3.4% | $383 / Sq Ft |
| 05/30/2023 05/30/23 | Pending | -- | -- | -- |
| 05/28/2023 05/28/23 | For Sale | $725,000 | 0.0% | $396 / Sq Ft |
| 05/04/2023 05/04/23 | Pending | -- | -- | -- |
| 04/14/2023 04/14/23 | For Sale | $725,000 | +42.2% | $396 / Sq Ft |
| 01/11/2022 01/11/22 | Sold | $510,000 | -11.3% | $279 / Sq Ft |
| 12/13/2021 12/13/21 | Pending | -- | -- | -- |
| 10/12/2021 10/12/21 | Price Changed | $575,000 | -4.2% | $314 / Sq Ft |
| 08/31/2021 08/31/21 | Price Changed | $599,900 | -9.8% | $328 / Sq Ft |
| 08/13/2021 08/13/21 | For Sale | $665,000 | -- | $363 / Sq Ft |
Purchase History
| Date | Type | Sale Price | Title Company |
|---|---|---|---|
| Warranty Deed | -- | None Listed On Document | |
| Warranty Deed | $510,000 | None Listed On Document | |
| Warranty Deed | $270,000 | None Available | |
| Warranty Deed | $399,000 | None Available |
Mortgage History
| Date | Status | Loan Amount | Loan Type |
|---|---|---|---|
| Previous Owner | $351,500 | Unknown | |
| Previous Owner | $15,000 | Credit Line Revolving |
Similar Homes in Oak Island, NC
Source: Hive MLS
MLS Number: 100480787
APN: 235MH011
- 114 NE 42nd St
- 4007 E Oak Island Dr
- 210 NE 42nd St
- 103 SE 43rd St
- 226 NE 41st St
- 4407 E Oak Island Dr
- 117 SE 41st St
- 115 SE 43rd St
- 112 SE 39th St
- 335 NE 41st St
- 220 NE 45th St
- 4019 E Pelican Dr
- 4010 E Dolphin Dr
- 312 & 314 NE 41st St
- 116 SE 45th St
- 4317 E Pelican Dr
- 232 NE 38th St
- 4319 E Pelican Dr
- 107 SE 37th St
- 317 NE 42nd St
- 201 NE 48th St
- 133 SE 48th St
- 2764 Harbormaster Dr SE
- 3350 Club Villas Dr Unit 904
- 3350 Club Villas Dr Unit 1302
- 3350 Club Villas Dr Unit 1003
- 3350 Club Villas Dr Unit 203
- 3350 Club Villas Dr Unit 202
- 3350 Club Villas Dr Unit 101
- 3350 Club Villas Dr Unit 504
- 3127 Lakeside Commons Dr SE Unit 1
- 3030 Marsh Winds Cir Unit 405
- 3165 Lakeside Commons Dr SE Unit 1
- 2686 Medina Ct
- 4154 Sheffield Place SE
- 302 Norton St Unit Guest House Apartment
- 3360 Drift Tide Way
- 4175 Skeffington Ct
- 3025 Headwater Dr SE
- 4382 Eagle Bluff Ln

