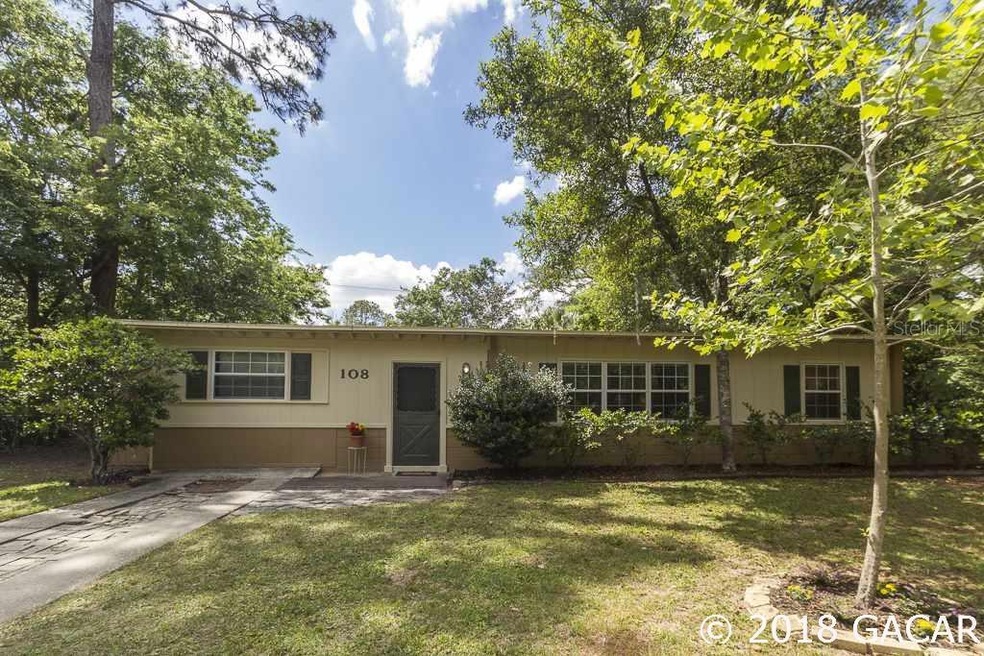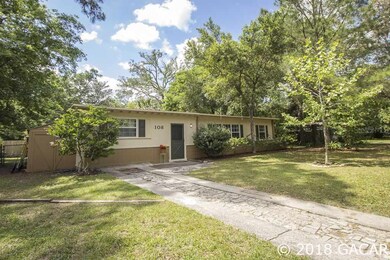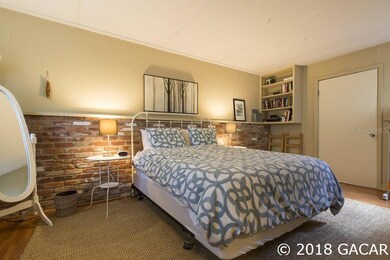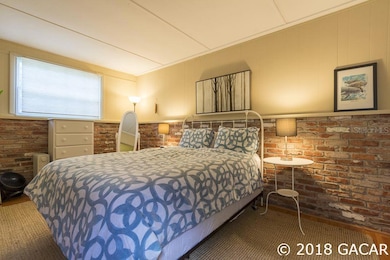
108 NW 36th Terrace Gainesville, FL 32607
Highlights
- Wooded Lot
- Traditional Architecture
- No HOA
- Gainesville High School Rated A
- Main Floor Primary Bedroom
- Patio
About This Home
As of July 2018Don''t miss this opportunity! Charming updated 3br/2ba with additional den/study home just walking distance to UF, move-in ready. This home has been loved & cared for, and it shows! Brand NEW ROOF to be installed by mid June, windows are new, house was replumbed recently, both bathrooms have been renovated & new laminate flooring has been installed in most areas. Home is solid block construction w/ open living room & dining room, and exposed brick wall in the larger bedroom. The backyard is fully fenced in & shaded, a beautiful area for pets & social gatherings. Excellent location very close to UF Law School & Golf course, steps away from bus stops, grocery stores, restaurants, movie theater, gym & more, this house will go quickly!
Last Agent to Sell the Property
KELLER WILLIAMS GAINESVILLE REALTY PARTNERS License #3350955 Listed on: 04/20/2018

Home Details
Home Type
- Single Family
Est. Annual Taxes
- $906
Year Built
- Built in 1956
Lot Details
- 8,712 Sq Ft Lot
- East Facing Home
- Wood Fence
- Chain Link Fence
- Wooded Lot
- Property is zoned RSF-1
Parking
- Driveway
Home Design
- Traditional Architecture
- Brick Exterior Construction
- Frame Construction
- Shingle Roof
Interior Spaces
- 1,324 Sq Ft Home
- Ceiling Fan
- Family Room
- Combination Dining and Living Room
- Storage Room
Kitchen
- <<OvenToken>>
- <<microwave>>
- Dishwasher
- ENERGY STAR Qualified Appliances
Flooring
- Carpet
- Laminate
Bedrooms and Bathrooms
- 3 Bedrooms
- Primary Bedroom on Main
- 2 Full Bathrooms
Laundry
- Laundry Room
- Dryer
- Washer
Schools
- Littlewood Elementary School
- Westwood Middle School
- F. W. Buchholz High School
Utilities
- Central Heating and Cooling System
- Heating System Uses Natural Gas
- Gas Water Heater
- Private Sewer
- Cable TV Available
Additional Features
- Accessible Entrance
- Energy-Efficient Windows
- Patio
- Shed Row
Community Details
- No Home Owners Association
- Golf Club Manor Subdivision
Listing and Financial Details
- Assessor Parcel Number 06484-089-000
Ownership History
Purchase Details
Home Financials for this Owner
Home Financials are based on the most recent Mortgage that was taken out on this home.Purchase Details
Home Financials for this Owner
Home Financials are based on the most recent Mortgage that was taken out on this home.Purchase Details
Purchase Details
Similar Homes in Gainesville, FL
Home Values in the Area
Average Home Value in this Area
Purchase History
| Date | Type | Sale Price | Title Company |
|---|---|---|---|
| Warranty Deed | $171,000 | Bosshardt Title Ins Agency L | |
| Warranty Deed | $100,500 | Attorney | |
| Deed | $93,000 | -- | |
| Warranty Deed | $3,000 | -- |
Mortgage History
| Date | Status | Loan Amount | Loan Type |
|---|---|---|---|
| Open | $162,450 | New Conventional |
Property History
| Date | Event | Price | Change | Sq Ft Price |
|---|---|---|---|---|
| 12/06/2021 12/06/21 | Off Market | $171,000 | -- | -- |
| 12/06/2021 12/06/21 | Off Market | $100,500 | -- | -- |
| 07/02/2018 07/02/18 | Sold | $171,000 | +7.5% | $129 / Sq Ft |
| 05/16/2018 05/16/18 | Pending | -- | -- | -- |
| 04/20/2018 04/20/18 | For Sale | $159,000 | +58.2% | $120 / Sq Ft |
| 08/31/2012 08/31/12 | Sold | $100,500 | -3.4% | $76 / Sq Ft |
| 08/16/2012 08/16/12 | Pending | -- | -- | -- |
| 04/19/2012 04/19/12 | For Sale | $104,000 | -- | $79 / Sq Ft |
Tax History Compared to Growth
Tax History
| Year | Tax Paid | Tax Assessment Tax Assessment Total Assessment is a certain percentage of the fair market value that is determined by local assessors to be the total taxable value of land and additions on the property. | Land | Improvement |
|---|---|---|---|---|
| 2024 | $4,373 | $202,719 | $98,000 | $104,719 |
| 2023 | $4,373 | $194,350 | $95,000 | $99,350 |
| 2022 | $3,910 | $171,832 | $83,000 | $88,832 |
| 2021 | $3,818 | $169,933 | $68,000 | $101,933 |
| 2020 | $3,426 | $146,007 | $42,000 | $104,007 |
| 2019 | $3,311 | $136,768 | $42,000 | $94,768 |
| 2018 | $897 | $75,210 | $0 | $0 |
| 2017 | $906 | $73,670 | $0 | $0 |
| 2016 | $885 | $72,160 | $0 | $0 |
| 2015 | $902 | $71,660 | $0 | $0 |
| 2014 | $906 | $71,100 | $0 | $0 |
| 2013 | -- | $78,900 | $25,000 | $53,900 |
Agents Affiliated with this Home
-
NILACALA KHURANA

Seller's Agent in 2018
NILACALA KHURANA
KELLER WILLIAMS GAINESVILLE REALTY PARTNERS
(352) 316-3552
99 Total Sales
-
Andrew Poe

Buyer's Agent in 2018
Andrew Poe
KELLER WILLIAMS GAINESVILLE REALTY PARTNERS
(352) 575-0809
212 Total Sales
-
Craig Wilburn

Seller's Agent in 2012
Craig Wilburn
REAL BROKER, LLC
(352) 363-1830
549 Total Sales
-
Christine Bohn

Buyer's Agent in 2012
Christine Bohn
RE/MAX
(352) 278-9357
96 Total Sales
Map
Source: Stellar MLS
MLS Number: GC414152
APN: 06484-089-000
- 518 NW 36th Terrace
- 610 NW 36th Dr
- 213 NW 34th Terrace
- 620 NW 37th St
- 313 NW 34th Terrace
- 640 NW 36th Terrace
- 111 NW 34th St
- 401 NW 39th Rd Unit 401C
- 3736 NW 7th Ave
- 223 NW 34th St
- 507 NW 39th Rd Unit 160
- 507 NW 39th Rd Unit 312
- 507 NW 39th Rd Unit 320
- 507 NW 39th Rd Unit 154
- 507 NW 39th Rd Unit 235
- 507 NW 39th Rd Unit 317
- 507 NW 39th Rd Unit 120
- 507 NW 39th Rd Unit 202
- 507 NW 39th Rd Unit 159
- 507 NW 39th Rd Unit 329






